| |
COMPONENTS AT WORK
AIA Potomac Valley and Maryland Life Laud Outstanding Residential Design
Summary: The AIA Potomac Valley chapter and Maryland Life magazine partnered to recognize exceptional residential design in the Old Line State. Conceived by AIA Potomac Valley Executive Director Lloyd N. Unsell Jr., Hon. AIA, the award program received 60 entries from 27 architects in its inaugural year. “We are extremely proud of the initial success of this awards program and of our partnership with Maryland Life, which anticipates that this will be an annual competition for many years to come,” says Unsell.
The 2007 AIA Potomac Valley/Maryland Life Residential Awards were juried by architects from AIA Delaware, who bestowed one Grand Honor and 10 Honor Awards. An additional Editor’s Choice Award was given by Maryland Life Publisher and Editor Dan Patrell. Although the magazine has a section on homes and home design, Patrell says, “We really haven’t focused on what architects can do and how they can transform a house into a piece of art … I thought it was a wonderful idea for our readers to see these unique designs from some outstanding architects throughout Maryland.”
The recipients will receive award certificates at a banquet in Olney, Md., on October 21. All 12 winning projects will be featured in the November/December issue of Maryland Life.
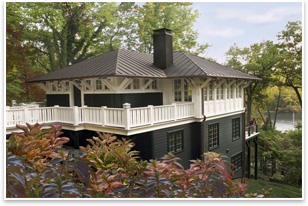 Grand Honor Award Grand Honor Award
Outlook on the Severn
Sherwood Forest
Architect: Donald P. Lococo, AIA, Donald Lococo Architects, LLC
This second home on the Severn River departs from the owner’s classical and formal primary residence. Designed as a tree house, the residence is approached by a bridge that leads to the main floor of 930 square feet. The space is surrounded by a ribbon of glass, which extends 270 degrees, allowing extraordinary access to views. The lower levels are flexible for visitors of multiple generations and contain an office, bedrooms, a small kitchenette, playroom, and storage. The house nestles into the property, which slopes down to the riverbank, and was built protecting established trees. The top-down design respects the property’s natural surroundings and protects site lines of other homes. The jury called the design “a wonderful response to the site.”
Photo © Donald Lococo (ext.) & John Dean (int.).
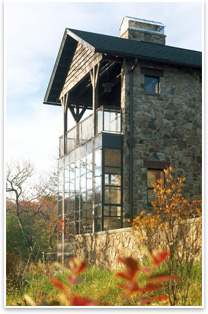 Editor’s Choice Award Editor’s Choice Award
Thompson Residence
Crownsville
Architect: Wayne Good, AIA, Good Architecture
This new summer and weekend house for a family of four recalls the inherited architectural genetics of the region’s casual summer camps. Sited on a very slender ridge surrounded by Valentine Creek and forested parkland near Annapolis, the project was designed as a series of hybrid rustic wood, stone, steel, and glass structures that evoke the feeling of a rural camp while serving as a contemporary domestic retreat. A thoughtfully composed arrival sequence controls the movement through the spaces and carefully unfolds both water and woodland views. The jury appreciated the natural materials and porch verticality and liked “the way it broke the rooms down to reduce the scale.”
Photo © Pearson Photography.
Honor Awards
“Modular” Country Home
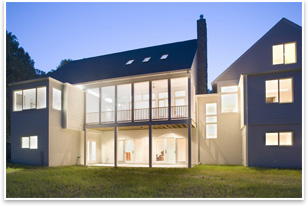 Clarksville Clarksville
Architect: Charles Alexander, AIA, Alexander Design Studio
The owners wished to change the closed nature of their rural modular house to create a home more connected to the site. The new house incorporated two of the original “modules” and added four, each oriented to a specific domestic function. The spaces created between the units open the house to the surrounding landscape and emphasize the formal presence of the modular units, while a series of porches blur the line between interior and exterior. A series of roofs hover to link the spaces and unify the house and a band of clerestory glazing separates the eave of the roofs and the house, emphasizing its floating quality. The jury praised this project as “very well done” and called it a “simple, basic design that really comes off.”
Photo © Patrick Ross.
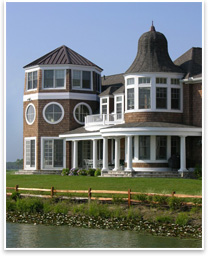 South Hamptons Residence South Hamptons Residence
Bishopville
Architect: W. Ronald Morgan, AIA, Becker Morgan Group, Inc.
Nestled between natural ponds and pristine marshland, this home overlooks Atlantic coastal bays and the “Gold Coast” skyline of Ocean City. The client’s desire was to relocate from the bustle of New York City and create a relaxed lifestyle to raise their young family. Designed in the traditional shingle style, this home is reminiscent of the Hamptons’ grand seaside cottages and manor houses. Strategic placement of windows and rooms allows full enjoyment of expansive waterfront views. The bay-front façade is dominated by a striking three-story octagonal tower, which houses an observatory that captures 360 degree views. The jury liked the “rigor in the design, especially with the symmetry of the front and the range of forms and shapes that all tie together.” Photo © Becker Morgan Group, Inc.
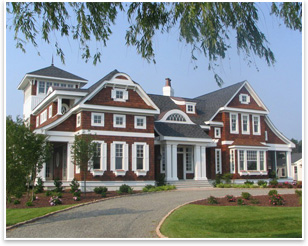 Grand Cottage Grand Cottage
Ocean City
Architect: W. Ronald Morgan, AIA, Becker Morgan Group, Inc.
This home melds coastal shingle, New England country, and English Cottage styles with the architect’s own stylistic fingerprint to create a distinctive family home. As mandated by the owners, this home feels much smaller than it is. This was achieved by tucking large areas of second floor space within low sweeping rooflines and undulating plate heights to create visual interest and avoid full-height two-story walls. A rear garage/carriage house with a “hyphen” connector also minimized massing. The architect, builder, and designers developed details using bead board, wainscoting, vintage tiles and lighting, wide plank walnut flooring, and old clinker bricks to create the illusion of an old, very well maintained coastal cottage rather than a new house. The jury appreciated the design’s front elevation and the overall balance it achieved.
Photo © Becker Morgan Group, Inc.
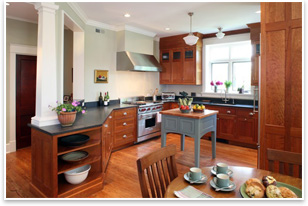 Frederick Residence Frederick Residence
Frederick
Architect: Rob Brennan, AIA, Brennan + Company Architects
This project transformed a one-and-a-half story bungalow into a three-story Craftsman home. The first floor addition created a new kitchen and a dining area that opens onto a stone porch and pergola. The den was expanded to include space won from a mechanical system reconfiguration, and the opening between the front and dining rooms created a Craftsman parlor with low walls and square, tapered columns. The second floor features a new master suite and children’s bedrooms, with a multifunctional hall providing a bath, ironing station, concealed under-stair storage, and home office niche. The third floor is a private guest haven, with the stair landing serving both as reading nook and hideaway. The jury called this “a wonderfully creative way to enlarge the house, bring in daylight, and even strengthen its character.”
Photo © Anne Gummerson.
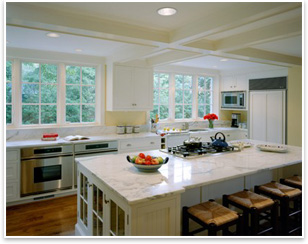 Bethesda Residence Bethesda Residence
Bethesda
Architect: Jeffery Broadhurst, AIA, Broadhurst Architects, Inc.
The owner wanted to create an appropriate addition to expand the galley kitchen into the side yard, create a third-floor guest suite within a new roof structure, renovate the existing master bedroom suite, and improve “curb appeal.” The new kitchen addition was accommodated by creating a three-bay “porch” addition on the north side of the residence. The kitchen’s original north wall was removed to expand into two enclosed bays of the “porch.” The third bay was left open to allow covered access to the kitchen from the driveway. The new roof has three gabled dormers on the west façade, which improve scale and provide light to the guest suite. “We were impressed at the transformation of this residence from a rather ugly looking structure to a stately home,” praised the jury.
Photo © Anice Hoachlander.
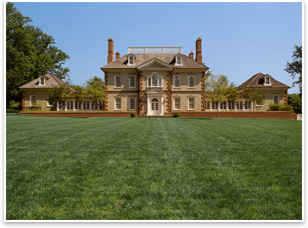 Georgian Manor Georgian Manor
Potomac
Architect: David Jones, AIA, David Jones Architects
The strategy was to accommodate the family’s modern life within a traditional Georgian five-part composition: a prominent central block flanked by one-story wings leading to end pavilions. In the central block, the axial organization found in many Georgian homes is used, offering a vista from the front entry through the living room to the rear doors and terrace. A transverse stair hall connects the wings to either side and allows upper windows to flood light into the house. The flanking wings mask the depth of the rooms behind; the family kitchen on one side and a party room on the other feature large expanses of windows overlooking the rear terraces and garden. The symmetrical end pavilions echo the main block, yet manipulate floor levels to accommodate garages on the ground level, with guest rooms and a home office above. The jury appreciated the massing and proportions and called the detail “spectacular.”
Photo © Gordon Beall & Erik Kvalsvik.
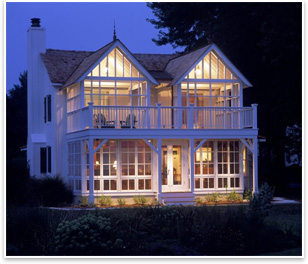 Island House Island House
St. George’s Island
Architect: Wayne Good, AIA, Good Architecture
The owners of this small 1930s waterman’s cottage wanted to capture its Potomac River views with a roof deck and a convertible enclosed/screened porch. To engage the panoramic views fully, the enclosed porch was designed as a convex wall of French casement windows. When fully open, the windows virtually disappear from the primary view angles inside the porch. The upper level open porches overhang the south-facing glass, providing solar shading and allowing those windows to remain open and protected in a summer storm. The project also included re-siding the house and adding a new entry stoop, swimming pool, and cabana. By similar design and axial relationships, the additions link the existing buildings and create a casual but cohesive compound of structures. The jury liked that the design “respected the integrity of the house.” Photo © Pearson Photography.
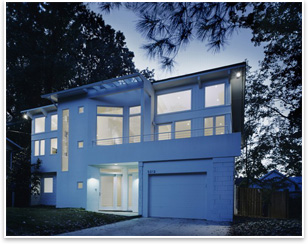 Peltzman Residence Peltzman Residence
Bethesda
Architect: Thomas Manion, AIA, Manion and Associates Architects
The modifications of this 1960s deck house included a new front entrance and deck with a two-story tower and glass cover, redesigned basement interior, and new office space with storage at the rear and sides of the building. The renovated home provides the owners with a new stairwell, kitchen, eating nook, and screened porch. The extended master bedroom features a new bathroom and closets. All electrical, plumbing, HVAC, and interior finishes were upgraded, plus new exterior decks, patios, and landscaping were added. The jury “liked the overall transformation from before to after: [that it] still maintained its same size and fit it into the community well, but also strengthened the contemporary nature of the house.”
Photo © Mike Matsil.
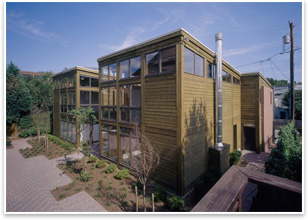 Ridgely Commons Ridgely Commons
Baltimore
Architect: Peter A. Fillat III, AIA, LEED AP, Peter Fillat Architects
Originally constructed in 1844, the Columbia Avenue Church is nestled within the Ridgely’s Delight Historic District of Baltimore. Within the walls of the church’s structural shell, the architect converted and restored abandoned recreation space into contemporary residential units. The architect, in conjunction with developers, designed six luxury modern town homes within a historic structure to create a novel living environment. Four of the units offer modern amenities and high ceilings, with each unit accented by sky-lighted central stair rooms. Two new units are also unique, with 23-feet ceilings, historic ambiance, exposed original details, and large windows. The jury praised “the integral outdoor area between the two buildings, which creates a visual separation and a usable outdoor space.”
Photo © Michael Dersin.
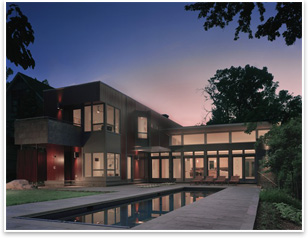 Mohican Hills Residence Mohican Hills Residence
Bethesda
Architect: Gregory Wiedemann, AIA, Wiedeman Architects, LLC
This new 2,100-square-foot contemporary residence, designed for an editor who works at home, occupies a site on the crest of Mohican Hill. The property adjoins public parkland to the rear and the sloping terrain affords views to the northwest toward the park and to the southwest over the adjoining homes. The program included a combined dining and living room, kitchen, and ground floor bedroom and office, with two bedrooms and two baths located on the second floor. The jury praised that the “plan and exterior elevations were a wonderful layout” and called the design a “great use of space, proximity of space, and separation by glass foyer.”
Photo © Anice Hoachlander.
|
|













