|
AIA’s Own Designs a Remodeled Home for Extreme
Makeover: Home Edition
by Russell Boniface
Associate Editor
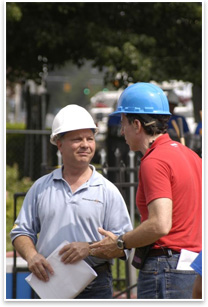 How do you . . . give back to the community by designing a home renovation? What do you learn from the process? How do you . . . give back to the community by designing a home renovation? What do you learn from the process?
Summary: Danbury,
Conn.-based Leigh Overland Architect, LLC, last July joined the television
show Extreme Makeover: Home Edition to
design and rebuild a home stricken by flooding, fire, and burglaries
in Bridgeport, Conn. The new home was designed by principal Leigh
Overland, AIA, in three days, then ultimately built in five days.
The remodeling of the home included the interior, exterior, and landscaping
and incorporated energy-efficient and cost-saving materials. Leigh
Overland Architect and contractors donated services for the project,
which involved several hundred workers. Extreme
Makeover: Home Edition will showcase the Bridgeport home renovation
in an episode airing Sunday, October
14.
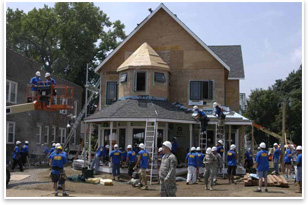 On each episode of Extreme Makeover: Home Edition, a family down on their luck receives a home “makeover” whereby their existing substandard home is rebuilt. A typical episode features the show’s host, Ty Pennington, a former carpenter, delivering the surprise news to an unsuspecting family. The episode then chronicles the transformation of the house, which takes place typically in seven days, and how the makeover will affect the family. On each episode of Extreme Makeover: Home Edition, a family down on their luck receives a home “makeover” whereby their existing substandard home is rebuilt. A typical episode features the show’s host, Ty Pennington, a former carpenter, delivering the surprise news to an unsuspecting family. The episode then chronicles the transformation of the house, which takes place typically in seven days, and how the makeover will affect the family.
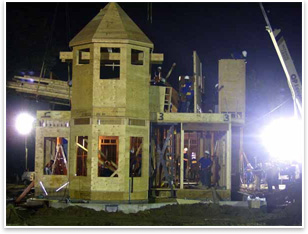 A Victorian makeover A Victorian makeover
Last July, the show contacted Leigh Overland Architect to design a makeover for a modest, single-family home in Bridgeport, Conn., for its 99th episode. Less than two months later, the house was rebuilt into a modern Victorian, complete with a white picket fence, veranda, and exterior landscaping. The house belongs to the Brown family: church pastor Gloria Brown, her 16-year-old son Fred, and daughters Jana'e, 14, and Bobbi, 17. The Browns experienced a series of bad luck: a flood, a fire sparked by firecrackers, and several burglaries. A faith-based family who gives back to the community, the Browns received an unexpected knock on the door in July by the Extreme Makeover host and crew with the surprise makeover news. The television show sent the family on a seven-day vacation to California, and when they returned, the home was remodeled.
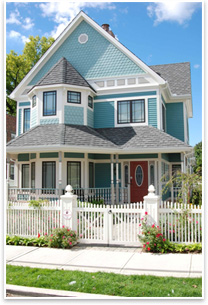 Leigh Overland, principal at Leigh Overland Architect and architect
for the project, was enthused about being selected by Extreme Makeover. “It’s very gratifying to design for someone who needs a house versus somebody who wants a house,” he says. “For the Brown family, their house got the family out of the projects. It was Gloria Brown’s dream home. Then there was the flood, fire, and burglaries. I wanted to give her dream back to her.” Leigh Overland, principal at Leigh Overland Architect and architect
for the project, was enthused about being selected by Extreme Makeover. “It’s very gratifying to design for someone who needs a house versus somebody who wants a house,” he says. “For the Brown family, their house got the family out of the projects. It was Gloria Brown’s dream home. Then there was the flood, fire, and burglaries. I wanted to give her dream back to her.”
Overland’s firm is no stranger to nonprofit agencies and donating services. After doing a walk-through of the Browns' home, they were selected for the design. Overland had to create the conceptual drawings for the remodeled house in just three days. “Extreme Makeover kept wanting the house to be bigger, but I had to educate them that bigger is not necessarily better,” he recalls. He began working with engineering, structural, civil, mechanical, and landscaping consultants to complete design development and create a set of construction documents. During the next few weeks, the team worked with a contractor and subcontractor to order and approve supplies and materials and get those to the site. Hundreds of contractors and suppliers were involved, and all parties donated their time and services. The house was demolished and rebuilt in five days instead of the usual seven, with crews working 24 hours a day. This included excavating, pouring the foundation, exterior and interior construction, siding, and landscaping.
A framework of mental pictures
Overland describes the new Brown home as modern and Victorian-style. While he can’t reveal all the details of the new home (AIA members will have to tune in October 14), Overland calls it an open floor plan meant to promote the interaction among the Brown family. This includes a new, open kitchen and separate bedrooms. “The design came very easily because it was how I envisioned myself in the house,” Overland says. “It was a framework of pictures in my mind that I sketched out, then my staff put it on the computer.”
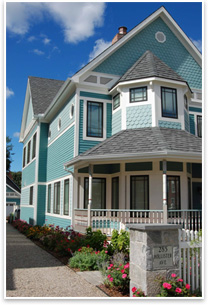 Overland designed the house to feature cost-effective, energy-efficient materials that included spray-foam insulation, a hydronic gas-fired system, acrylic painting, rot-proof trim, and manufactured lumber. He also designed the southern exposure to keep the house bright and warm. The landscaping was also completely redone. Overland designed the house to feature cost-effective, energy-efficient materials that included spray-foam insulation, a hydronic gas-fired system, acrylic painting, rot-proof trim, and manufactured lumber. He also designed the southern exposure to keep the house bright and warm. The landscaping was also completely redone.
“I learned from this process, and as an architect I learn everyday,” Overland notes. “Technically, it was an amazing experience—being able to organize and gather the people we needed quickly, then seeing the number of hands doing this makeover; the way it went from a clear set of plans, to specifying and gathering the material, to organizing and learning from the contractors, subcontractors, and landscapers. It was all about having workers come together as a team.”
Architecture for the better cause
Overland points out the importance of giving back to the community and donating professional time and services. “Giving is paramount in making society run better. As architects, we have a duty to society to give back and work with people who need something but can’t afford it. We need to do these things for the better cause. This project fit in well with the theme of my firm of being on board and helping where we can.”
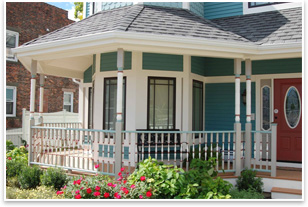 Overland recently visited the Brown family at the rebuilt house. “It was important for me to see how they were using the house,” he says. “Their house is their safe haven where the world is okay. It’s a place where they can relax, where it feels good, and is a framework for a wonderful life. I found that they were living in the house, loving it, and personalizing it. Extreme Makeover found a wonderful, giving family, and I think the project will make the Brown family even more altruistic.” Overland recently visited the Brown family at the rebuilt house. “It was important for me to see how they were using the house,” he says. “Their house is their safe haven where the world is okay. It’s a place where they can relax, where it feels good, and is a framework for a wonderful life. I found that they were living in the house, loving it, and personalizing it. Extreme Makeover found a wonderful, giving family, and I think the project will make the Brown family even more altruistic.”
|


 How do you . . .
How do you . . . On each episode of
On each episode of  A Victorian makeover
A Victorian makeover
 Overland designed the house to feature cost-effective, energy-efficient materials that included spray-foam insulation, a hydronic gas-fired system, acrylic painting, rot-proof trim, and manufactured lumber. He also designed the southern exposure to keep the house bright and warm. The landscaping was also completely redone.
Overland designed the house to feature cost-effective, energy-efficient materials that included spray-foam insulation, a hydronic gas-fired system, acrylic painting, rot-proof trim, and manufactured lumber. He also designed the southern exposure to keep the house bright and warm. The landscaping was also completely redone. Overland recently visited the Brown family at the rebuilt house. “It was important for me to see how they were using the house,” he says. “Their house is their safe haven where the world is okay. It’s a place where they can relax, where it feels good, and is a framework for a wonderful life. I found that they were living in the house, loving it, and personalizing it.
Overland recently visited the Brown family at the rebuilt house. “It was important for me to see how they were using the house,” he says. “Their house is their safe haven where the world is okay. It’s a place where they can relax, where it feels good, and is a framework for a wonderful life. I found that they were living in the house, loving it, and personalizing it.