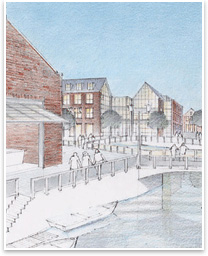
| SUSTAINABILITY Next Stop: Green Neighborhoods Summary: The field of sustainable architecture and design can be a demanding, detail-intensive pursuit. As we learn more and more about how buildings perform through advanced building science and modeling tools, there is a tendency for architects to delve deeper into the details. (For example, just what kinds of chemicals are in those varnishes or carpet fibers that can make some people ill?) But we can lose sight of the bigger picture. Right now, the bigger picture for green initiatives such as the U.S. Green Building Council’s LEED® program is neighborhood development: Beyond individual buildings, how can we make entire communities more resource efficient (and how can we gauge their “green-ness”)? LEED for Neighborhood Development Projects will include whole neighborhoods, portions of larger neighborhoods, or multiple neighborhood developments. But there is also room for a good design that contributes to a greater whole. For example, a single-use infill project in an urban community might earn a LEED for Neighborhood Development certification. USGBC has partnered with the Congress for New Urbanism and the Natural Resources Defense Council to develop the new standard, which will be tested on 120 pilot projects around the country. Four categories
The new standard combines mandatory prerequisites and 106 optional credits, with levels designated as certified (40–49 points), silver (50–59), gold (60–79), and platinum (80–106). Lots of strategies are available at a variety of scales, such as revitalizing and redeveloping sites in existing communities, exceeding average community densities, and incorporating green and energy-efficiency standards from USGBC and other organizations, along with sustainable approaches to storm-water management, heat-island reduction, and curbing light pollution.
A pedestrian-friendly village is planned for the 50-acre site, with a residential component of 416 units of housing, including loft units, townhouses, single-family homes, affordable units for artists, apartments over retail buildings, and 40 units of subsidized housing for senior citizens. The commercial buildings include a new community theater, as well as a new railroad station, retail, and commercial businesses such as restaurants. All buildings, new and renovated, will incorporate energy-efficient systems such as photovoltaics and green roofs where applicable. A turbine will be installed on the site's 18-foot waterfall that powered the wire mill for many years. The resulting hydroelectric dam will provide electricity for one of the commercial buildings. A fuel cell system (which results in fewer emissions than even the cleanest combustion process) will generate electric power. The heat from the fuel cells will go to other building uses—for example, to heat the pool at a health-club facility. USGBC will unveil the list of LEED for Neighborhood Development pilot projects this month on the council’s Web site. |
||
Copyright 2007 The American Institute of Architects. All rights reserved. Home Page |
||
news headlines
practice
business
design
Michael J. Crosbie is a senior associate with Steven Winter Associates Inc. (an architectural research and consulting firm) and the chair of the Department of Architecture at the University of Hartford.

 Case study in Georgetown, Conn.
Case study in Georgetown, Conn.