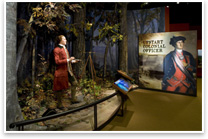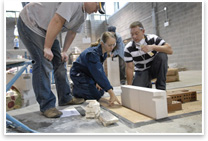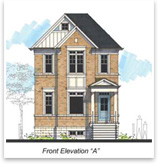 Mount Vernon Graciously Enhances the Visitor Experience Mount Vernon Graciously Enhances the Visitor ExperienceTwo new facilities blend harmoniously with the Virginia plantation and its surround The outcome of 10 years of planning, GWWO inc./Architects (GWWO) of Baltimore recently designed two elegant, innovative facilities, which opened in October 2006 at George Washington’s Mount Vernon: the Ford Orientation Center and the Donald W. Reynolds Museum and Education Center. These facilities, totaling 71,000 square feet, tell the dramatic story of Washington’s life, his influence on our country, and his magnificent estate to a million visitors annually. To blend the buildings into the landscape and lead the visitor on a logical journey through the grounds, the design team concluded that creating two buildings was the best solution. With the orientation center nestled into a hillside, and the larger museum and education center built largely underground, the resulting blend of traditional and modern design gracefully complements the visitors’ experience and the historic grounds.
|
||
Copyright 2007 The American Institute of Architects. All rights reserved. Home Page |
||
news headlines
practice
business
design
This is the home of the weekly Best Practices column, news of tips and tools that you can use in your day-to-day practice and case studies illustrating “how-tos” and “lessons learned” for all stages of practice. The Practice Zone also features reports of research in architecture and related fields.

 A Common Path from Paper to Plaster
A Common Path from Paper to Plaster Planting Community in Fallow Fields
Planting Community in Fallow Fields