Design for NASA’s Exploration Sciences Building Takes Flight
New NASA Goddard Space Flight Center facility will house NASA research and feature sustainable, neighborhood design
by Russell Boniface
Associate Editor
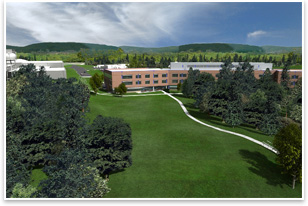 Summary: NASA held a groundbreaking in July for its new Exploration Sciences Building at thespace agency’s 1,300-acre Goddard Space Flight Center in Greenbelt, Md. The new 265,000-square-foot building will feature three office levels and two lab levels and is Phase One of a multimillion dollar campus master plan. Philadelphia-based EwingCole’s sustainable neighborhood design of the project encourages collaboration among NASA scientists and researchers. The building exceeds ASHRAE energy standards and is slated for LEED® Silver certification when complete in 2009. Summary: NASA held a groundbreaking in July for its new Exploration Sciences Building at thespace agency’s 1,300-acre Goddard Space Flight Center in Greenbelt, Md. The new 265,000-square-foot building will feature three office levels and two lab levels and is Phase One of a multimillion dollar campus master plan. Philadelphia-based EwingCole’s sustainable neighborhood design of the project encourages collaboration among NASA scientists and researchers. The building exceeds ASHRAE energy standards and is slated for LEED® Silver certification when complete in 2009.
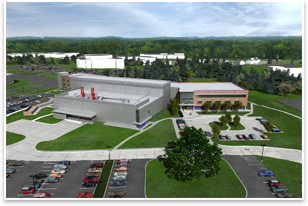 NASA’s Exploration Sciences Building will be the centerpiece of its master plan for the new campus community at the Goddard site. EwingCole worked with NASA to design a building that will consolidate 500 personnel into one facility, provide a neighborhood feel, integrate sustainable elements, and link with Goddard’s existing centers. The new Exploration Sciences Building will have an angled, winged shape, with a three-level office wing clad in brick to bring a new interpretation to the Goddard campus’ collection of 1960s office buildings, and a two-level wing clad in metal for modular laboratory space. Both wings will be the same height. The office wing will have floor-to-ceiling windows and face south for views of existing greenery and daylight, while the lab wing will face north. A west wing will feature a lobby, vehicle entranceway, conference center, and café and patio. NASA’s Exploration Sciences Building will be the centerpiece of its master plan for the new campus community at the Goddard site. EwingCole worked with NASA to design a building that will consolidate 500 personnel into one facility, provide a neighborhood feel, integrate sustainable elements, and link with Goddard’s existing centers. The new Exploration Sciences Building will have an angled, winged shape, with a three-level office wing clad in brick to bring a new interpretation to the Goddard campus’ collection of 1960s office buildings, and a two-level wing clad in metal for modular laboratory space. Both wings will be the same height. The office wing will have floor-to-ceiling windows and face south for views of existing greenery and daylight, while the lab wing will face north. A west wing will feature a lobby, vehicle entranceway, conference center, and café and patio.
New Exploration Sciences Building will have the right stuff
Currently, the NASA campus is divided into large east and west campuses by an existing road in the Exploration Sciences neighborhood. The EwingCole design will relocate the road around the campus and put the new building within and across the existing roadbed. It also links the east and west campuses with pedestrian walkways while establishing distinguishable neighborhoods, which will be developed in later phases.
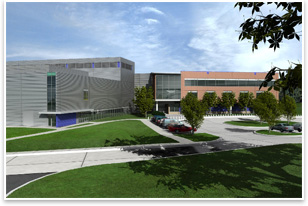 “This building is the linchpin of the master plan and the keystone to NASA’s neighborhood concept,” says S. Mark Hebden, AIA, LEED-AP, executive vice president of EwingCole. “This building becomes a link to the new Exploration Sciences neighborhood across the road that will be removed. This building will define an edge not only along the woodlands but also a walking edge on the campus that will take persons from existing lab buildings across the campus.” “This building is the linchpin of the master plan and the keystone to NASA’s neighborhood concept,” says S. Mark Hebden, AIA, LEED-AP, executive vice president of EwingCole. “This building becomes a link to the new Exploration Sciences neighborhood across the road that will be removed. This building will define an edge not only along the woodlands but also a walking edge on the campus that will take persons from existing lab buildings across the campus.”
Jim Wolters, AIA, EwingCole director of operations and project manager, says that the neighborhood concept lends itself to sustainability plus allows the building to be a central spatial link that increases collaboration among campus staff. “The neighborhood concept is a way to create a pedestrian environment, moving away from having to drive between meetings. It achieves the sustainable end that NASA wanted. The angle of the building between the west wing and the central portion is the angle that exists between the east campus and the main west campus. Our building unifies those geometries and also gets the benefit of existing wooded areas. The design layout also encourages scientists to meet informally and have a higher level of interaction, which was a major goal for NASA.”
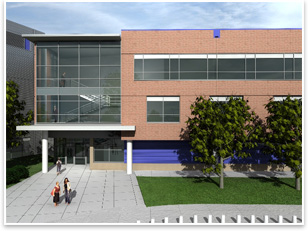 The bending of the office wing and lab wing allows for primary southern exposure. “NASA and EwingCole made a conscious effort from the beginning to integrate sustainable design that included environmental performance standards,” explains Peter Levasseur, AIA, LEED AP, director of sustainable design at EwingCole. Levasseur says the project received LEED credits in many areas, including water efficiency. “There is even an existing tree, about 50 years old, that NASA wanted to preserve and maintain at one of the main entrances. Plus, the energy-efficient design exceeds ASHRAE standards.” The bending of the office wing and lab wing allows for primary southern exposure. “NASA and EwingCole made a conscious effort from the beginning to integrate sustainable design that included environmental performance standards,” explains Peter Levasseur, AIA, LEED AP, director of sustainable design at EwingCole. Levasseur says the project received LEED credits in many areas, including water efficiency. “There is even an existing tree, about 50 years old, that NASA wanted to preserve and maintain at one of the main entrances. Plus, the energy-efficient design exceeds ASHRAE standards.”
Hebden says brick and other materials had to have a relationship to existing NASA campus standards. “There was a predetermined palette of materials,” he says. “The building will integrate with what’s there at NASA, but at the same time give a new interpretation of the campus standard.”
Labs meet office space
Inside the winged building will be research offices, lab facilities, a central stair, and a cafe with a patio that overlooks the proposed pedestrian greenway. Glass entrances lead into a terrazzo-floored lobby. One key aspect, Hebden points out, was integrating the lab areas with the researcher’s office space. “There were extensive studies on organizing the labs with the office space and how to maximize the collaboration among the researchers and scientists. We also wanted to have the best positioning in terms of walking distance back and forth from the labs. That all inspired the wing design, because it maximizes the perimeter of the office areas and it also puts a maximum number of offices in close proximity to the lab areas. NASA also wanted a high percentage of the researchers’ office space to have exterior views of the wooded campus.”
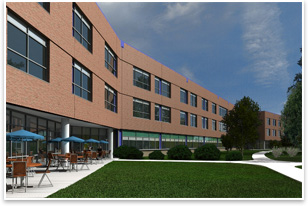 Adds Wolters, “The brick office section will be three stories high with floor-to-ceiling windows, and the upper two floors in the office wing will align with the lab. The metal-clad lab wing will be two stories, using the 16-foot height requirement for labs, and have few windows.” The modular labs can be expanded, and its ceilings will have an open grid to allow pipes to be suspended above. Labs can be accessed from intertwining corridors. “Another goal for NASA—it sounds cliché—was to have the design help NASA attract the best and the brightest,” notes Hebden. “The flexible open layout will help NASA better understand the next generation of researchers and scientists.” Adds Wolters, “The brick office section will be three stories high with floor-to-ceiling windows, and the upper two floors in the office wing will align with the lab. The metal-clad lab wing will be two stories, using the 16-foot height requirement for labs, and have few windows.” The modular labs can be expanded, and its ceilings will have an open grid to allow pipes to be suspended above. Labs can be accessed from intertwining corridors. “Another goal for NASA—it sounds cliché—was to have the design help NASA attract the best and the brightest,” notes Hebden. “The flexible open layout will help NASA better understand the next generation of researchers and scientists.”
|






