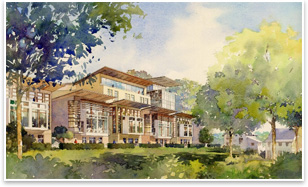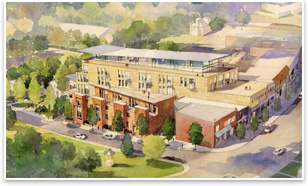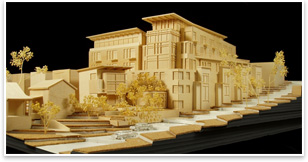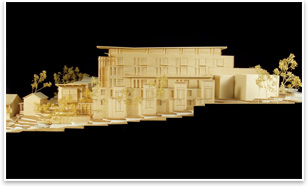
| Takoma Walk Project Proposal Recognized with Charter Award from the Congress for the New Urbanism Intricate mixed-used proposal integrates historic design while addressing site challenges How do you . . . design a mixed-use development that respects its surrounding neighborhood—residential and commercial—and navigates a dramatic change in grade? Summary: Takoma Walk, a proposed mixed-use development in historic downtown Takoma Park, Md., calls for restoration of a historic building for 10,000 square feet of retail space, office space, plus a combined 70 walk-ups, penthouses, duplexes and flats, and mews units. The daunting challenges facing D.C.-based Cunningham + Quill Architects and developers ICG Properties and Keystar LLC included a dramatic grade change, unusually shaped site, changes in building use and scale, and blending with a historic community. The project recently received a 2007 Charter Award from the Congress for the New Urbanism (CNU) and a Design Award from AIA Northern Virginia. Adaptive reuse respects historic fabric
Leading the Cunningham + Quill Architects’ project are principal Lee Quill, AIA, and senior associate David Bagnoli, AIA. “Revitalization and adaptive reuse are very challenging because normally it’s a commercial strip at the edge of a residential block,” says Quill. “You need to sensitively intensify the use of what’s there but also work with the neighborhood.” Blend with the ’hood Christofides agrees with this concept. “We wanted to expand our site toward the two-story bungalow craftsmanship of the neighborhood and lower our scale to match. Takoma Walk is a four-story structure at its highest point. It then drops to a two-story as you follow the grade all the way to the mews units, which match the neighborhood’s design. We understood that in order to mesh and be respectful we couldn’t have a massive structure and a wall to our neighbors.” Individually expressive, yet sensitive to bungalow design
While the mews units integrate with the neighborhood, Bagnoli points out that the mews add openness, light, and garden areas to absorb runoff. “In between those mews units are either a garden or a set of stairs to get you to the upper level, where there are back gardens for entering the units.” Parking is underground. “By putting the parking below, we could turn the concrete decks into green platforms to build the bungalow pavilion pieces on,” Quill notes. “What was going to be exposed was going to be green.” |
||
Copyright 2007 The American Institute of Architects. All rights reserved. Home Page |
||
home
news headlines
practice
business
design
recent related
› HOK Master Plans $300 Million Mixed-Use in Atlanta
› Mixed-use Project in Seattle Revitalizes Neighborhood
› Livable Communities: A Multidisciplinary Dialogue on Designing a Sustainable Future
Live/work, 24/7?
Stylianos Christofides, principal, ICG Properties, says by increasing density, Takoma Walk can bring more interesting retail to the historic city of Takoma Park. “Then, the two-story live-work units give the opportunity for the local retailers to actually work out of the first floor and live above, rather than rent the work space and buy a home,” Christofides explains. “It’s a 24/7 response that could attract young professionals and families, revitalize the community with foot traffic, and provide a secure environment accommodated for pedestrian traffic. Plus, imagine owning a restaurant with almost 70 residences above your head.”
In November 2006, Washington D.C.-based ICG Properties sold its percentage of the Takoma Park project to partner Keystar LLC, based in Bethesda, Md., which now has ownership. David Bagnoli, AIA, and Lee Quill, AIA, of Washington-D.C.-based Cunningham + Quill are optimistic that Keystar will move forward with development.




