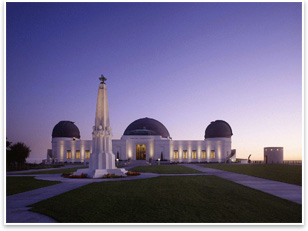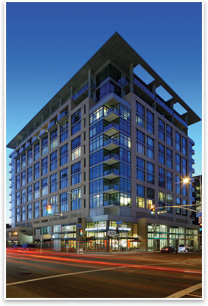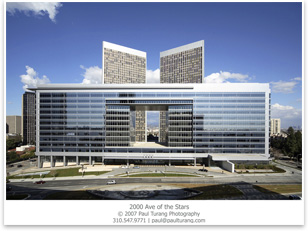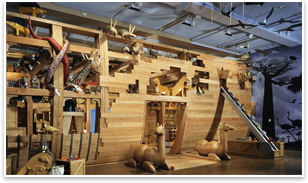
| Los Angeles Business Council Honors City’s Best Architecture Summary: The Los Angeles Business Council (LABC) honored the region’s finest architecture design projects on June 14 at its 37th annual Los Angeles Architectural Awards. The awards recognized 25 project teams—architects, contractors, and developers—for outstanding projects in Los Angeles across 12 architectural and building categories. The council also presented a special Community Impact Award to seven entertainment studios. Co-chairs Brooke Lauter, first vice president of Corporate Communications at Arden Realty, Inc., and Andy Cohen, FAIA, executive director of Gensler, and key leadership from sponsoring companies presented the awards. The project teams honored were chosen for their developments in improving the quality of architecture and enhancing the urban fabric of Los Angeles. Awardees were selected by a nine-member jury of distinguished architects, contractors, and developers. To receive an award, projects had to be located within Los Angeles County and completed during 2005 or 2006. The Community Impact Award was given to: Fox Entertainment Group, Inc., DreamWorks Animation SKG, Paramount Pictures, NBC Universal, Sony Pictures Entertainment, The Walt Disney Company, and Warner Bros. Studios. The studios were honored for their development of studio lots and various off-site production and corporate facilities, which over time have evolved into functional micro-cities fostering the creative process and adding to the economy of Los Angeles. “To take a tour of the studios in Los Angeles is to take an architectural tour through Southern California history and world geography,” said Cohen. “You’ll see Art Deco studios, Mission Style buildings, and cutting-edge contemporary design, not to mention replicas of some of the most architecturally historic places in our country that reside on back-lots all over this city.” Projects honored at the Los Angeles Architectural Awards include:
Housing Boxenbaum Residence, by Steven Ehrlich Architects. The composition of cubic columns, vertical stucco masses, and floating roof planes reinforces the direct and open nature of the floor plan in this 8,000-square-foot residence and professional artist studio. (single family residence)
Interiors Maguire Partners, by Clive Wilkinson Architects. The geometric and functional space pays close attention to detail, and the expression of motion and energy is evident throughout the entire space. (commercial) Snaidero USA Showroom, by Giorgio Borruso Design. The showroom is a creative and interesting space with many visual elements that generate movement while defining different functional areas. (retail) Landscape Architecture Mixed-Use
Preservation Gloria Kaufman Center, by Moore Ruble Yudell Architects & Planners. Great example of how contemporary programs, such as dance, folklore, and theater, can be successfully combined within the preservation of an historic structure. The building is eligible for listing in the National Register of Historic Places. (public use) Public Use The California Endowment, by House & Robertson Architects Inc./Rios Clementi Hale Studios. The new center has achieved Silver LEED status. The building emphasizes the positive relationships between the indoor and outdoor environments in L.A. The apparent openness of the center adds to the perception that this is a place of community, open and accessible to all, while remaining secure to the users. (civic) The Accelerated School, by Marmol Radziner and Associates. The school incorporates indoor and outdoor spaces into the teaching environment. Teachers have the freedom to extend the interior spaces of their classrooms to take advantage of larger than normal walkways and terraces through the use of sectional doors. (institutional) CNCA High School, by Daly Genik Architects. The design takes advantage of the length of the site by stretching the single-loaded-corridor classroom building more than 400 feet allowing for direct connections between classrooms and outdoor spaces. (institutional) Fly-Away Terminal, by DMJM Design. The terminal is the first full-service remote airport terminal in the U.S. to create a Gateway to LAX. (industrial) Other Richard Seaver Building, by Bauer and Wiley Architects. The Richard Seaver Building is Silver LEED-certified and integrates complex contextual site conditions, user requirements, and sustainable design to reflect the college’s vision of the future while establishing it as a leader in environmentally responsible design. (sustainability)
Unbuilt projects
|
||
Copyright 2007 The American Institute of Architects. All rights reserved. Home Page |
||
news headlines
practice
business
design
RECENT RELATED
› 2007 AIA Housing Awards Honor 19 Recipients
› Eleven Selected for Interior Architecture Honor Awards
› Los Angeles Business Council Honors City of Angels’ Best Architecture
Photos:
1. Griffith Observatory was awarded the Grand Prize.
2. Elleven was awarded the Multi-Family High Rise—Housing Award.
3. 2000 Avenue of the Stars was awarded with the New Building Award. Photo © Paul Turang Photography.
4. Noah's Ark at the Skirball was awarded with Honorable Mention.




