Eleven Selected for Interior Architecture Honor
Awards
Broad range of project types mark the recipients
by Heather Livingston
Contributing Editor
Summary: The crop of the 2007 Institute Honor Awards for Interior Architecture features a remarkable variety of project types. From small office spaces to college residences to an independent high school, these 11 projects showcase creativity and ingenuity, often on a small budget. Ten of the 11 projects are located in the U.S.; the eleventh is in Hong Kong.
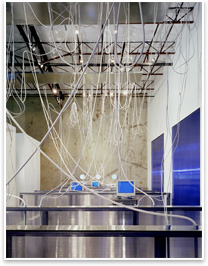 Project: ImageNet Project: ImageNet
Location: Carrollton, Tex.
Architect: Elliott + Associates Architects
Client: ImageNet Associates LLC
The primary goal of this project was to relocate corporate offices from a leased suburban highrise to an owned warehouse complex. The owner wanted the space to be functional, efficient, and comfortable, yet also dramatic and fun. To achieve that and create a landmark location, the architect featured bold graphic elements: the “paper wall” reception area, the “spider web” of data and power cords, the perimeter blue polycarbonate panels that separate the office from the warehouse, and the incorporation of the existing red iron into the warehouse. The jury appreciated that “simple materials are used very effectively” and called it “an excellent example of aggressive budget as form generator.”
Photo © Robert Shimer, Hedrich Blessing.
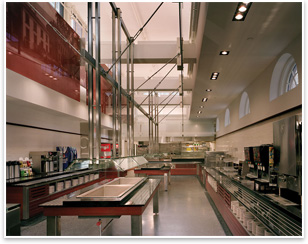 Project: Pierson and Davenport Colleges, Yale University Project: Pierson and Davenport Colleges, Yale University
Location: New Haven
Architect: KieranTimberlake Associates LLP
Client: Yale University
Designed by James Gamble Rogers in 1930, these adjacent residential colleges that once contained formal dining areas and squash courts for an all-male student population were renovated to create a self-service dining hall, library, commons, workshops, café, laundry, basketball court, and theater. The architect carefully uncovered the old structure and framed it with new materials. Building systems were surgically removed as existing structures were preserved and restored. Contemporary systems were woven back in so that they highlight the grandeur of the original construction and extend an architectural conversation across generations. “The architect solved a complex series of problems coherently and clearly represented the relationship between old and new,” the jury enthused.
Photo © Barry Halkin.
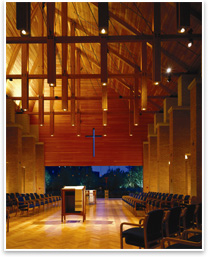 Project: St. Mary of the Springs Project: St. Mary of the Springs
Location: Columbus, Ohio
Architect: Nagle Hartray Danker Kagan McKay Penney Architects Ltd.
Client: Dominican Sisters of St. Mary of the Springs
The chapel is woven into the fabric of the land and earth, reinforcing the idea of a sacred web of life that is a core value of this religious community. Seven masonry buttresses march along the east and west sides of the chapel. Similar to their Gothic precedents, these buttresses support the curved masonry walls while also informing the aesthetic of the chapel interior and exterior. Stained glass windows designed by one of the Sisters to depict Dominican water themes span between buttress capitals. The jury appreciated the structure as a “metaphor for stability, light, and warmth. The complexity of the structural system is a compelling contrast when juxtaposed against the backdrop of nature.”
Photo © Scott McDonald, Hedrich Blessing,
 Project: The Bay School of San Francisco Project: The Bay School of San Francisco
Location: San Francisco
Architect: Leddy Maytum Stacy Architects
Client: The Bay School of San Francisco
This conversion of landmark U.S. Army cavalry barracks into a start-up independent high school weaves together historic preservation, adaptive reuse, and sustainability. The school’s academic program places special emphasis on the interrelationships of science, technology, ethics, and world religions. Sophisticated laboratories anchor the ends of the building on the upper floors with classrooms, faculty offices, and seminar spaces arranged in the former barracks between. Resource-efficient design strategies, building systems, and materials were used throughout, with existing walls and building elements preserved and reused when possible. “The design acknowledges the youthfulness of the students, while still demonstrating a respect for our environment: an excellent example for the integration of sustainability in institutional projects,” praised the jury.
Photo © Tim Griffith.
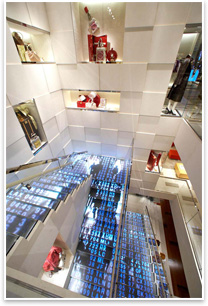 Project: Louis Vuitton Landmark Project: Louis Vuitton Landmark
Location: Hong Kong
Architect: Peter Marino Architect,
with dcm studios (formerly Denton Corker Marshall, HK)
Client: Louis Vuitton Malletier
This new three-level luxury boutique occupies a prominent corner in the central district of Hong Kong. The 25-foot-high semi-transparent box allows natural light to pour into the store, providing a shimmering backdrop for the interior spaces. The main stair volume, designed as if carved out of a solid block of stone, organizes the project by connecting three distinct levels. The sandblasted glass treads of the stair feature built-in LED panels containing video images on each walking surface. The jury appreciated that “the designers went beyond the pragmatic utilization—and fixed potential—of technology to inform the spatial experience through embedding technology into the architecture.”
Photo © Vincent Knapp.
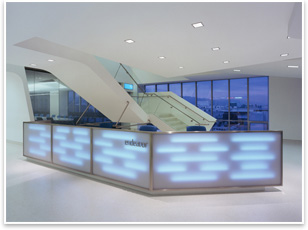 Project: Endeavor Talent Agency Project: Endeavor Talent Agency
Location: Beverly Hills, Calif.
Architect: NMDA Inc., with Interior Architects
Client: Endeavor Talent Agency
This project for a large talent agency created 63,000 square feet of offices for 200 people and an 80-seat screening room. The long slab building is broken into two legs by the main vertical circulation core and the double floor office is divided into four distinct zones. The folded aluminum panel façade and the smooth, white undulating ceiling and wall surfaces allow passersby to peek in and catch fragments of the floor and ceiling surfaces inside. “There is a seamless alignment of business objective with the architectural form,” said the jury. “The design elevates an architectural genre with sophisticated compositional dexterity.”
Photo © Benny Chan – fotoworks.
 Project: Top of the Rock at Rockefeller Center Project: Top of the Rock at Rockefeller Center
Location: New York City
Architect: Gabellini Sheppard Associates LLP, with SLCE Architects (infrastructure architect)
Client: Tishman Speyer
Following two decades of disuse, the observation decks atop Rockefeller Center have been reopened to the public and integrated with new interior spaces to create an enhanced visitor experience from the ground up. The new public visitor space and atrium were carved from non-historic offices on the lower three levels of the building, while the original observation decks on the upper three levels were burnished and connected via newly created interior spaces. The jury praised the project’s “wonderful response to Art Deco compositional principles in a fresh and inventive way that is respectful to the iconic status of the host structure.”
Photo © Peter Murdock.
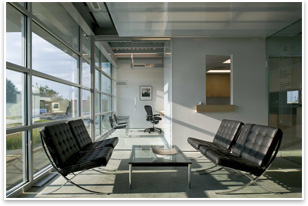 Project: Better Business Bureau Heartland Office Project: Better Business Bureau Heartland Office
Location: Omaha
Architect: Randy Brown Architects
Client: Heartland Better Business Bureau
The goal of this project was to create a physical manifestation of the BBB’s core values of integrity, stability, and openness. The agency relied on member contributions for funding; therefore, the budget for the project was very modest. The materials chosen convey a stable, secure image. The concrete floor slabs were exposed and stained. The exposed structural systems reinforce the cost-conscious, yet forward-thinking image and the material palette was kept monochromatic to preserve a sharp, timeless appearance. “The design is an excellent prototype for small office spaces through its use of standard materials expressed through simple but clever detailing,” said the jury.
Photo © Farshid Assassi.
 Project: Haworth Chicago Showroom Project: Haworth Chicago Showroom
Location: Chicago
Architect: Perkins + Will|Eva Maddox Branded Environments™
Client: Haworth Inc.
This project is a showroom, sales office, and conference facility featuring various workplace concepts, product applications, and integrated communications elements, demonstrating the client’s product evolution from workstations to a solutions-driven resource for work spaces. The Gold LEED®-certified project serves as an example of sustainability, demonstrating methods of integrating improved quality of life, restorative space, resource preservation, waste elimination, and cost reduction. The jury called the project “a new standard for brand integration into architecture. The space serves as an inspiration for the melding of sustainable design with high design principles.”
Photo © Hedrich Blessing Photography.
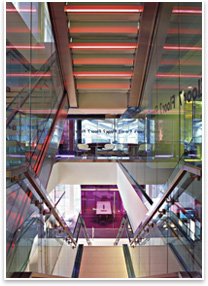 Project: Bloomberg LP Headquarters Project: Bloomberg LP Headquarters
Location: New York City
Architect: STUDIOS Architecture
Client: Bloomberg LP
With this project, the client consolidated its New York City operations and created a headquarters building that reinforces and communicates their mission to employees and visitors. Eschewing the conventional approach to office space by rethinking preconceived notions of circulation, offices, privacy, graphics, and art, an office space was created that reinforces the theme of transparency. Everyone from the CEO to interns sits in an open plan workstation and all employees now interact and share information in face-to-face encounters. “This project is a milestone achievement in the expression of media as message and form generator—the synthesis of media, message, and experience,” praised the jury.
Photo by Paul Warchol; © Studios Architecture.
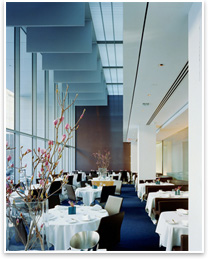 Project: The Modern Project: The Modern
Location: New
York City
Architect: Bentel & Bentel, Architects/Planners AIA
Client: Union Square Hospitality Group
This restaurant is located at the intersection of the original museum
building from the 1930s, an adjacent museum annex and sculpture garden
from the ’60s, and a new museum addition. The architect inserted
sinuous lighted glass walls, binding the restaurant spaces that straddle
the different buildings and separating the distinct program areas
of the bar/lounge, formal dining, and private dining. The design
draws upon, yet distinguishes itself from, the new museum by transforming
the scale of the spaces it occupies and intensifying the presence
of the materials present in each. “The clear sequence of spaces
supports a rich and diverse set of spatial experiences,” the
jury said. “This is expressed in simple, elegant materials
seamlessly composed.”
Photo © Eduard Huber/Arch Photo.
|











 Project:
Project: