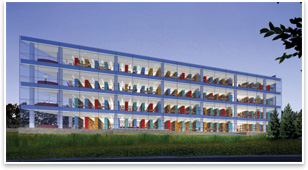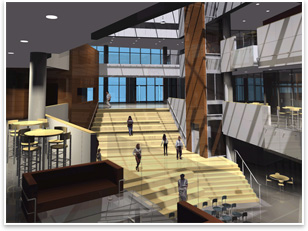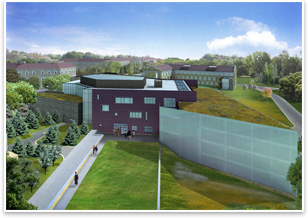
| Goucher Athenaeum Marks Place of Worldly Learning
Summary: Goucher College in Baltimore broke ground in late April on the Athenaeum, a signature multi-function glass, stone, and copper building by Hillier Architecture, Princeton, N.J. Combining student center, campus library, café and more, the architects worked with the school to design a central gathering place that connects the academic, cultural, and social pursuits of students, faculty, and community. “[President Sandy] Unger’s vision for this building is for it to be a place where ideas are picked up from around the world and brought back and shared with the rest of the Goucher community,” says Hillier’s Kenneth Kraus. The project is referred to as the ‘Athenaeum,’ an Athenaeum being a place that’s more than a library . . . The building has an art gallery, café, teaching spaces, a lounge for commuters, and a community service center. It’s a 24-hour a day building. “We’ve been fortunate to have an enthusiastic client that thinks responsibly and is really pushing to create a forward-looking building. It’s been referred to as a building that fits in on campus, but also stands out. It’s going to be something that only makes sense right there on that site at Goucher College, yet it’s completely different than anything they’ve done before.”
Kraus says the design team recognized the building could have unusually low floor-to-floor height. “Rather than the 14-foot floor-to-floor height that you are seeing in the new buildings, in the portion of the building we call the book stack, the floor-to-floor is only 11 feet, one inch. You can imagine if you take a horizontal slice out of the building that’s three or four feet high, you are reducing the amount of building skin and the volume of the building envelope considerably. That means you have a lot less air and volume to condition, which is going to save you energy and money for the life of the building.” The reduced height does not compromise aesthetics. “You are in a space with nine-foot ceilings, with floor-to-ceiling glazing, so it will still be very comfortable.” To keep that ceiling height, the designers used displacement ventilation. “In this book stack portion of the building, we don’t have any ducts running horizontally above the ceiling. Instead, we have air for heating and air conditions rising at a low velocity through vertical shafts,” Kraus says. “That system not only saves space in the floor-to-ceiling layers of the building, but it also saves a lot of energy because you can run the system at much lower velocity than a typical central distribution system.” It also provides a consistent environment for library collections and users.
Large skylights and extensive amounts glass around the skin allow light to penetrate deep within the building. “We built large-scale study models and did a lot of 3D computer modeling, that together with our lighting consultant we used to study lighting levels at various points through the building. That allowed us to dial in the right silk screen pattern on the glass,” Kraus notes. Rooftop sensors will monitor the brightness of the sky and activate the automated shade system. Importantly, Kraus points out, “we have enough of them so that a cloud casting shadow on one part of the building won’t fool all the shades into opening.” The building materials have been chosen with an eye toward endurance. The exterior cladding of the building is composed of some glass and copper and the same stone as other Goucher buildings. The landscaping includes a rain garden; an outdoor terrace for the café and dining; and two large lawn areas, one for day-to-day recreation and a commencement location and the other as a sculpture garden. The remainder of the site will be a wildflower meadow. |
||
Copyright 2007 The American Institute of Architects. All rights reserved. Home Page |
||
news headlines
practice
business
design
Recent related
› Green SMU Engineering Building Is Teaching Tool
› University of Iowa Opens Doors to Guitar-Shaped Art Building
Hillier has been working with the college for about 10 years on a new master plan to expand the campus, update their libraries and residence halls, and modernize facilities. Goucher’s transformation is part of a larger campaign to increase enrollment and improve their academic programs.
For a closer look at the design program, visit the Goucher College Web site
Renderings courtesy Hillier Architecture.



