

Happy Earth Day!
AIA’s Committee on the Environment
identifies 2003 Top Ten Green Projects
In recognition of Earth
Day 2003, the AIA’s Committee on the Environment (COTE) selected
examples from new construction and renovation of office, retail, residential,
academic, and institutional facilities as the top 10 design solutions
that protect and enhance the environment. The projects will be honored
May 1 during a ceremony at the National Building Museum in Washington,
D.C., presented by COTE Chair Daniel Williams, FAIA, and then again on
May 9 at the AIA national convention in San Diego.
The sixth annual AIA/COTE Top Ten Green Projects initiative was developed
in partnership with the U.S. Department of Energy and Environmental
Building News. The 10 projects address significant environmental
challenges with designs that integrate architecture, technology, and natural
systems while making a positive contribution to their community, improving
comfort for building occupants, and reducing environmental impacts. They
employed strategies such as reuse of existing structures, connection to
transit systems, low-impact site development, energy and water conservation,
use of “green” construction materials, and design that improves
indoor air quality.
The jurors included Peter Bohlin, FAIA, Bohlin Cywinski Jackson; Carol Ross Barney, FAIA, Ross Barney + Jankowski; Drury Crawley, FAIA, U.S. Department of Energy; Jacqueline Rose, AIA, U.S. Environmental Protection Agency; and Douglas Kelbaugh, FAIA, University of Michigan. “The profession is clearly beginning to address sustainability in increasingly sophisticated and effective design solutions. Whether reducing greenhouse gas emissions to mitigate climate change or peak energy loads to lessen demand on the power grid, using storm water on site to eliminate run-off, conserving building water, or preserving wetlands, these buildings also promise to enhance the level of comfort and amenity for the people who inhabit them,” the jury noted. For future years, the jury recommended broadening the competition scope to include open categories of submissions such as research, best practices, urban design and land use studies, and educational resources.
The winning projects, in alphabetical order, are:
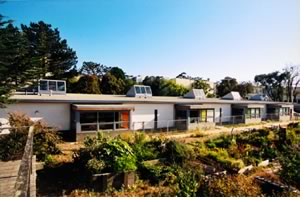 Argonne
Child Development Center, by 450 Architects, San Francisco: As
the city’s first solar-powered school, it is a model and research
tool for the entire school district. “The Argonne Child Development
Center is a simple, straightforward, elemental building that responds
to the community's request for a green building,” the jury noted.
The building has no mechanical cooling and a minimal heating system, making
simple but effective use of the region’s mild climate. Its single-room,
deeply shaded east-west solar orientation allows for shade and ventilation
in summer and passive gains in winter. Its classrooms can be used almost
year-round without artificial lighting, and the building's solar-electric
system generates 25 percent of the remaining energy load. The street-facing
administration wing and perpendicular classroom wing enclose a sheltered
but open play area that takes in the southern sun. Sloping down to the
west, the building keeps its shadows off the community's planting beds,
while extending reading nooks so students can absorb the sights and smells
of the garden.
Argonne
Child Development Center, by 450 Architects, San Francisco: As
the city’s first solar-powered school, it is a model and research
tool for the entire school district. “The Argonne Child Development
Center is a simple, straightforward, elemental building that responds
to the community's request for a green building,” the jury noted.
The building has no mechanical cooling and a minimal heating system, making
simple but effective use of the region’s mild climate. Its single-room,
deeply shaded east-west solar orientation allows for shade and ventilation
in summer and passive gains in winter. Its classrooms can be used almost
year-round without artificial lighting, and the building's solar-electric
system generates 25 percent of the remaining energy load. The street-facing
administration wing and perpendicular classroom wing enclose a sheltered
but open play area that takes in the southern sun. Sloping down to the
west, the building keeps its shadows off the community's planting beds,
while extending reading nooks so students can absorb the sights and smells
of the garden.
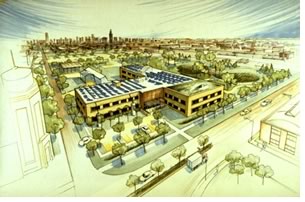 Chicago
Center for Green Technology, by Farr Associates Architecture and Urban
Design, Chicago: The jury notes that the “Chicago Center
for Green Technology transforms an existing, abandoned, industrial building
in a brownfield into an environmental showcase . . . It is now home to
an unusual mix of uses and tenants, including office, warehouse, interpretative
center, assembly, and community garden, all in an urban context that manages
100 percent of precipitation on site.” Indeed, the once decrepit
building now represents, perhaps, the City of Chicago's deepest foray
into sustainable design, housing a high-tech factory, a place for educating
the public on sustainability, and a community gardening training facility.
It features an ambitious LEED Platinum design that consumes almost 50
percent less energy that comparable construction, gets more than 17 percent
of its energy from PV cells, and uses more than 36 percent recycled materials.
The building manages all storm water on-site, including collecting rainwater
for irrigation. The architects strived to use design features and technology
in multiple ways. For example, PV panels are also sun shades, a public
bench is a major heating duct, and entrances are project gateways and
sun protection.
Chicago
Center for Green Technology, by Farr Associates Architecture and Urban
Design, Chicago: The jury notes that the “Chicago Center
for Green Technology transforms an existing, abandoned, industrial building
in a brownfield into an environmental showcase . . . It is now home to
an unusual mix of uses and tenants, including office, warehouse, interpretative
center, assembly, and community garden, all in an urban context that manages
100 percent of precipitation on site.” Indeed, the once decrepit
building now represents, perhaps, the City of Chicago's deepest foray
into sustainable design, housing a high-tech factory, a place for educating
the public on sustainability, and a community gardening training facility.
It features an ambitious LEED Platinum design that consumes almost 50
percent less energy that comparable construction, gets more than 17 percent
of its energy from PV cells, and uses more than 36 percent recycled materials.
The building manages all storm water on-site, including collecting rainwater
for irrigation. The architects strived to use design features and technology
in multiple ways. For example, PV panels are also sun shades, a public
bench is a major heating duct, and entrances are project gateways and
sun protection.
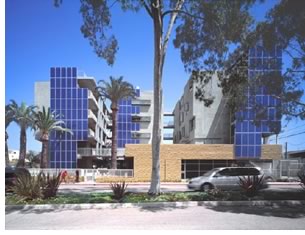 Colorado
Court, by Pugh Scarpa Kodama, Santa Monica, Calif.: This is the
first affordable-housing project in the U.S. to be 100-percent energy
neutral. It has won various national awards in 2003, including an AIA
Honor Award for Architecture and a Housing PIA Award. “Colorado
Court incorporates a comprehensive array of offensive and defensive energy
and environmental strategies in a relatively high density project in an
urban setting,” the jury commented. “The PV panels were seamlessly
integrated into the architecture, which demonstrated extraordinary design
sophistication, especially for an affordable-housing project.” Colorado
Court also includes a natural gas-powered turbine/heat recovery system
and a solar electric panel system integrated into the facade and roof.
This co-generation system converts utility natural gas to electricity
and captures and uses waste heat to produce hot water and space heating.
The unused energy from these passive solar panels is returned to the grid
during the day and retrieved from the grid as needed at night. The "green
electricity" releases no pollutants and the systems have been designed
to pay for themselves in less than a decade. The building also collects
rainwater runoff from the entire city block behind the property and funnels
it into a series of underground chambers. The water percolates back into
the soil, which filters the pollutants from the water while preventing
contaminated water from spilling into Santa Monica Bay.
Colorado
Court, by Pugh Scarpa Kodama, Santa Monica, Calif.: This is the
first affordable-housing project in the U.S. to be 100-percent energy
neutral. It has won various national awards in 2003, including an AIA
Honor Award for Architecture and a Housing PIA Award. “Colorado
Court incorporates a comprehensive array of offensive and defensive energy
and environmental strategies in a relatively high density project in an
urban setting,” the jury commented. “The PV panels were seamlessly
integrated into the architecture, which demonstrated extraordinary design
sophistication, especially for an affordable-housing project.” Colorado
Court also includes a natural gas-powered turbine/heat recovery system
and a solar electric panel system integrated into the facade and roof.
This co-generation system converts utility natural gas to electricity
and captures and uses waste heat to produce hot water and space heating.
The unused energy from these passive solar panels is returned to the grid
during the day and retrieved from the grid as needed at night. The "green
electricity" releases no pollutants and the systems have been designed
to pay for themselves in less than a decade. The building also collects
rainwater runoff from the entire city block behind the property and funnels
it into a series of underground chambers. The water percolates back into
the soil, which filters the pollutants from the water while preventing
contaminated water from spilling into Santa Monica Bay.
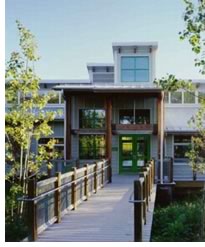 Cusano
Environmental Education Center, by Susan Maxman & Partners, Ltd. Philadelphia:
The Cusano Environmental Education Center at the 1,200-acre John Heinz
National Wildlife Refuge is the U.S. Fish & Wildlife system's most
urban refuge and only remaining piece of what was a 5,700-acre marsh.
With a major airport and oil company tank farm for neighbors, the marsh
has undergone intense pressure from development companies, taking extensive
efforts to preserve it. The jury applauded these restoration efforts.
“Cusano Environmental Education Center incorporates a wetland while
restoring natural habitat, recycling wastewater, and utilizing multiple
strategies for recharging groundwater. A simple architectural vocabulary
fits the modesty of the project and effectively communicates its interpretive
mission.” Along with creating a safe habitat for migrating birds,
the preservation of the marsh demonstrates the importance of preserving
wetlands for their role in maintaining the health of our ecological systems.
The whole building becomes an exhibit as signage is placed throughout
to describe sustainable initiatives used in the project.
Cusano
Environmental Education Center, by Susan Maxman & Partners, Ltd. Philadelphia:
The Cusano Environmental Education Center at the 1,200-acre John Heinz
National Wildlife Refuge is the U.S. Fish & Wildlife system's most
urban refuge and only remaining piece of what was a 5,700-acre marsh.
With a major airport and oil company tank farm for neighbors, the marsh
has undergone intense pressure from development companies, taking extensive
efforts to preserve it. The jury applauded these restoration efforts.
“Cusano Environmental Education Center incorporates a wetland while
restoring natural habitat, recycling wastewater, and utilizing multiple
strategies for recharging groundwater. A simple architectural vocabulary
fits the modesty of the project and effectively communicates its interpretive
mission.” Along with creating a safe habitat for migrating birds,
the preservation of the marsh demonstrates the importance of preserving
wetlands for their role in maintaining the health of our ecological systems.
The whole building becomes an exhibit as signage is placed throughout
to describe sustainable initiatives used in the project.
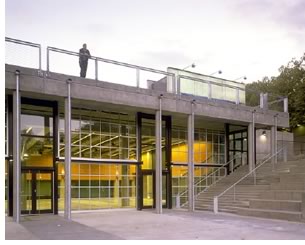 Fisher
Pavilion, Miller|Hull Partnership, LLP, Seattle: The primary function
of the multi-purpose Fisher Pavilion is to promote community and sense
of place. “Fisher Pavilion,” the jury commented, “an
underground civic building, is carefully sited within Seattle Center,
serving more than a quarter million people for events and cultural festivals
throughout the year, while retrieving valuable urban land for a public
plaza.” The terminus of the existing monorail line between the center
and downtown is one block away, and will be an important hub in the future
city-wide monorail now in design. Fisher Pavilion is one of the first
buildings in Seattle to be designed and constructed under the city policy
requiring all public facilities over $5 million to achieve a LEED Silver
Rating. “Burying” the building and the use of a high-mass
(10 feet of concrete) roof decrease envelope loads on the building, resulting
in extensive energy and heating savings.
Fisher
Pavilion, Miller|Hull Partnership, LLP, Seattle: The primary function
of the multi-purpose Fisher Pavilion is to promote community and sense
of place. “Fisher Pavilion,” the jury commented, “an
underground civic building, is carefully sited within Seattle Center,
serving more than a quarter million people for events and cultural festivals
throughout the year, while retrieving valuable urban land for a public
plaza.” The terminus of the existing monorail line between the center
and downtown is one block away, and will be an important hub in the future
city-wide monorail now in design. Fisher Pavilion is one of the first
buildings in Seattle to be designed and constructed under the city policy
requiring all public facilities over $5 million to achieve a LEED Silver
Rating. “Burying” the building and the use of a high-mass
(10 feet of concrete) roof decrease envelope loads on the building, resulting
in extensive energy and heating savings.
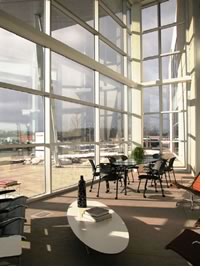 Herman
Miller Marketplace, by Integrated Architecture, Grand Rapids, Mich.:
Herman
Miller Marketplace, by Integrated Architecture, Grand Rapids, Mich.:
This office project demonstrates that green buildings can be woven successfully
into our commercial landscape. The challenge was to deliver, without compromise,
a balanced solution to all of the following requirements: rapid deployment,
a green building, improved organizational effectiveness, adaptability,
effective space use, and last but not least great design. The resulting
Herman Miller Marketplace is among the nation's first design/build Gold
LEED certified buildings; the U.S. Green Building Council features it
in its “Making the Business Case.” Additionally, the building's
documented operational costs are becoming a national benchmark for sustainable
and energy efficient design solutions. “Herman Miller Marketplace,
a prefabricated system building, exhibits unusual interior flexibility
while providing a significantly high level of amenity and indoor environmental
quality including water and light, and the ability of the site to detain
a 100-year storm event. This is a promising prototype for an economically
viable, environmentally sensitive, and sustainable solution in the speculative
office market,” the jury said.
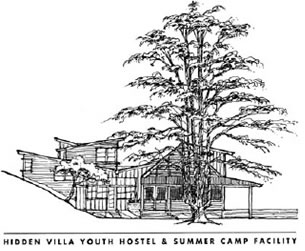 Hidden
Villa Hostel & Summer Camp, Los Altos Hills, Calif., by Arkin Tilt
Architects, Albany, Calif.: For 75 years, this environmental education
foundation has engaged visitors in innovative, hands-on outdoor education
programs, including a demonstration organic farm, a summer camp, and a
youth hostel since 1937 (the oldest hostel west of the Mississippi). The
new hostel facility brings the playful, educational, community-oriented
spirit of Hidden Villa to structures that harmonize with the site's agrarian
precedent. Constrained in a narrow canyon, the new structures hug the
northern slope, maximizing winter solar exposure and re-establishing the
visual connection up-canyon through a series of loosely defined courtyards.
The dining hall can expand into the screen porch via large bi-fold doors
that incorporate distinctive windows and doors reused from the original
hostel. A large dormer captures low winter sun while natural ventilation,
concrete floors, and a rammed-earth wall along the north mediate extreme
temperatures as well as heat from the kitchen. A ground-source geothermal
heat pump provides heat to the radiant-floor system, as well as hot water
for the facility. The jury notes, “The modest syntax of recycled
and sustainable harvested wood incorporates a number of low-tech strategies
that provide rustic comforts while moderating summer heat; the site water
strategies reduce consumption and run-off.”
Hidden
Villa Hostel & Summer Camp, Los Altos Hills, Calif., by Arkin Tilt
Architects, Albany, Calif.: For 75 years, this environmental education
foundation has engaged visitors in innovative, hands-on outdoor education
programs, including a demonstration organic farm, a summer camp, and a
youth hostel since 1937 (the oldest hostel west of the Mississippi). The
new hostel facility brings the playful, educational, community-oriented
spirit of Hidden Villa to structures that harmonize with the site's agrarian
precedent. Constrained in a narrow canyon, the new structures hug the
northern slope, maximizing winter solar exposure and re-establishing the
visual connection up-canyon through a series of loosely defined courtyards.
The dining hall can expand into the screen porch via large bi-fold doors
that incorporate distinctive windows and doors reused from the original
hostel. A large dormer captures low winter sun while natural ventilation,
concrete floors, and a rammed-earth wall along the north mediate extreme
temperatures as well as heat from the kitchen. A ground-source geothermal
heat pump provides heat to the radiant-floor system, as well as hot water
for the facility. The jury notes, “The modest syntax of recycled
and sustainable harvested wood incorporates a number of low-tech strategies
that provide rustic comforts while moderating summer heat; the site water
strategies reduce consumption and run-off.”
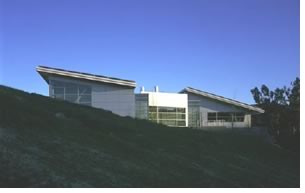 San
Mateo County Sheriff’s Forensic Laboratory and Coroner’s Office,
by Hellmuth, Obata + Kassabaum, San Francisco: The San Mateo County
Forensic Laboratory and Coroner's Office is a secure and technologically
innovative laboratory facility designed to provide a superior workplace,
flexibility to accommodate changing needs, and advanced resource efficiency.
The facility combines various agencies into one “essential”
structure that must remain functional after a major earthquake. The orientation
of the building, large roof overhangs, north-facing clerestory windows,
and southwest canted windows reduce glare while maximizing daylight. Energy
usage has been reduced by more than half relative to the stringent California
Title 24 energy requirements, and renewable energy systems supply all
non-HVAC energy requirements. The jury was impressed by the incorporation
of 26,000 square feet of rooftop mounted PV panels, calling it a “tour-de-force”
that “meets more than half of the peak summer peak electrical load,
while water conservation strategies for site and building reduce water
use by over 40 percent.” During off-peak daylight hours this facility
exports energy to other buildings in the county. With energy cost savings
estimated at about $70,000 per year, the installation has a simple payback
period of about 10 years.
San
Mateo County Sheriff’s Forensic Laboratory and Coroner’s Office,
by Hellmuth, Obata + Kassabaum, San Francisco: The San Mateo County
Forensic Laboratory and Coroner's Office is a secure and technologically
innovative laboratory facility designed to provide a superior workplace,
flexibility to accommodate changing needs, and advanced resource efficiency.
The facility combines various agencies into one “essential”
structure that must remain functional after a major earthquake. The orientation
of the building, large roof overhangs, north-facing clerestory windows,
and southwest canted windows reduce glare while maximizing daylight. Energy
usage has been reduced by more than half relative to the stringent California
Title 24 energy requirements, and renewable energy systems supply all
non-HVAC energy requirements. The jury was impressed by the incorporation
of 26,000 square feet of rooftop mounted PV panels, calling it a “tour-de-force”
that “meets more than half of the peak summer peak electrical load,
while water conservation strategies for site and building reduce water
use by over 40 percent.” During off-peak daylight hours this facility
exports energy to other buildings in the county. With energy cost savings
estimated at about $70,000 per year, the installation has a simple payback
period of about 10 years.
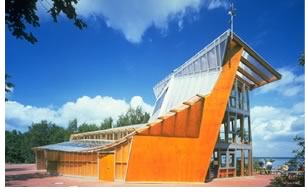 Steinhude
Sea Recreation Facility, Randall Stout Architects, Los Angeles:
This project, a small recreation facility building on an island, was conceived
as an amenity to EXPO 2000 visitors to the rural region of the Steinhude
Sea north of Hannover, Germany. The theme for EXPO 2000 "Man, Nature,
Environment" led to the goal of an artistically intriguing structure
that was fully self-sustaining with minimal impact on the surrounding
ecosystem. The jury praised the project, calling it “a visually
powerful and compelling expression of sustainability. With photovoltaic,
solar hot water, daylighting, renewable source power generation, and a
gray water system utilizing rain water collected from the roof and landscaped
terraces, this prefabricated building uses no fossil fuels, eliminating
all greenhouse gas emissions.” The island ecosystem consists of
a beach area, green fields, nature walk, children's play area, and a bird
sanctuary. The ecologically sensitive island would have been damaged by
heavy construction equipment, thus building components were panelized
off-site, test-assembled, delivered to the dock, loaded onto barges, and
floated to the island's edge where a barge-mounted crane placed the panels.
Integration of solar and renewable ideas, from conceptual design to partnering
with the local utility company and a technically savvy contractor, has
led to a building that is a joy to its users.
Steinhude
Sea Recreation Facility, Randall Stout Architects, Los Angeles:
This project, a small recreation facility building on an island, was conceived
as an amenity to EXPO 2000 visitors to the rural region of the Steinhude
Sea north of Hannover, Germany. The theme for EXPO 2000 "Man, Nature,
Environment" led to the goal of an artistically intriguing structure
that was fully self-sustaining with minimal impact on the surrounding
ecosystem. The jury praised the project, calling it “a visually
powerful and compelling expression of sustainability. With photovoltaic,
solar hot water, daylighting, renewable source power generation, and a
gray water system utilizing rain water collected from the roof and landscaped
terraces, this prefabricated building uses no fossil fuels, eliminating
all greenhouse gas emissions.” The island ecosystem consists of
a beach area, green fields, nature walk, children's play area, and a bird
sanctuary. The ecologically sensitive island would have been damaged by
heavy construction equipment, thus building components were panelized
off-site, test-assembled, delivered to the dock, loaded onto barges, and
floated to the island's edge where a barge-mounted crane placed the panels.
Integration of solar and renewable ideas, from conceptual design to partnering
with the local utility company and a technically savvy contractor, has
led to a building that is a joy to its users.
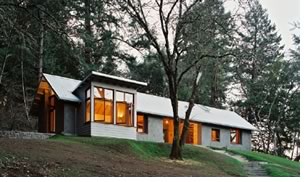 Wine
Creek Road Residence, Siegel & Strain Architects, Emeryville, Calif.:
Wine
Creek Road Residence, Siegel & Strain Architects, Emeryville, Calif.:
This modest family retreat in northern California was conceived of as
a single gable that spans enclosed living and sleeping areas separated
by an open breezeway or “dogtrot” to save energy and keep
the building cool during the long, hot summers without mechanical cooling.
The jury explained, “This modest home in northern California is
a basic, high-performance, low-tech building in the spirit of traditional
Japanese residential architecture. This simple retreat uses natural ventilation
(rather than mechanical cooling), thermal mass, radiant floor heating,
straw bale construction, and onsite management of almost all storm water.”
Copyright 2003 The American Institute of Architects.
All rights reserved. Home Page ![]()
![]()
 |
||
| For more information on Environmental Building News, visit their Web site.
|
||