
|
Ellis Island Ferry Building Restored
Celebration marks reopening to the public
Exterior and interior restoration
Interior restoration included:
Jeffery says it’s encouraging when preservationists and architects support each other to overcome the challenges involved in this type of restoration. “This project, for example, was bid three times; it was difficult chasing construction costs; we needed an environmental statement; and we had to go through a long, cumbersome federal process, being that the building is federally owned. And the building is on an island. Sometimes these projects are quite a challenge to pull off, but I think we all should celebrate when it does happen.”
Jeffery says the Ferry Building represents a significant element of Ellis Island. “The Ferry Building was the happy place for immigrants, where they finally, after the journey of fleeing from strife, hunger, and war, could begin. Family waited there, celebrating.” |
||
Copyright 2007 The American Institute of Architects. All rights reserved. Home Page |
||
news headlines
practice
business
design
Recent related
› Dome Restoration Reveals Music Hall’s Original Paintings
› Latrobe’s Baltimore Basilica to Celebrate 200th Birthday
› Renovated Ferry Terminal Improves Manhattan Access for Staten Island
The Ferry Building is part of the first phase of the National Park Service’s plan for adaptive reuse of all Ellis Island buildings. It will open to limited public tours.
For more information on the project, visit the Save Ellis Island site.
Did you know . . .
• Arrivals did not enter via the Ferry Building, instead coming ashore via a separate dock.
• The Ellis Island Immigrant Station was designed by architects Edward Lippincott Tilton and William Boring. They received a gold medal at the 1900 Paris Exposition for the building’s design.
• Ellis Island is named for Samuel Ellis, a colonial New Yorker from Wales who owned the island during the late 1700s and kept a tavern serving sailors and local fishermen.
• After Ellis Island closed, a half-sunken ferry appeared in the slip just in front of the terminal. The vessel, named the Ellis Island, has since completely sunk, but a retrieval operation is slated to salvage parts for display.
• Ellis Island was mostly artificially created through landfill. More than 83 percent of it actually falls within the boundaries of Jersey City.

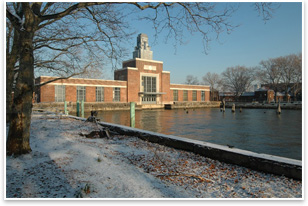 Summary:
Summary: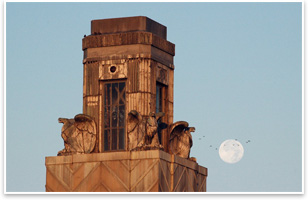
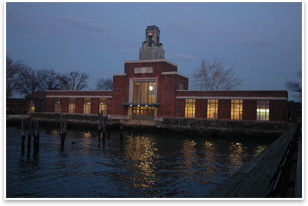
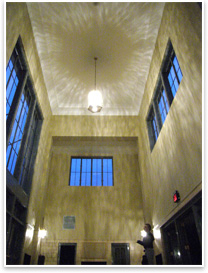 Ferry Building aglow; mutual support
Ferry Building aglow; mutual support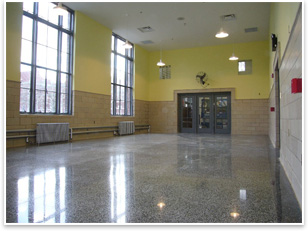 Exhibits tell the story
Exhibits tell the story