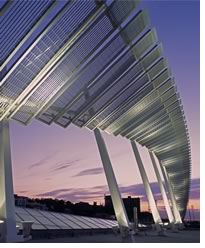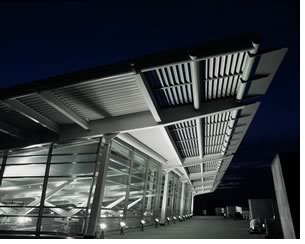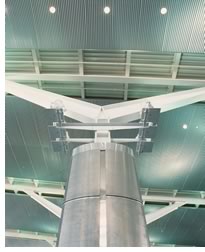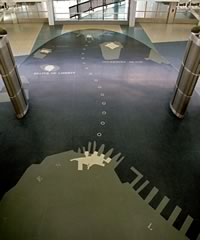

06/2005
And it’s green, too
 Mayor Michael
Bloomberg presided over ceremonies on May 20 to dedicate Staten Island’s
newly renovated St. George Ferry Terminal. Architect HOK envisioned this
terminal renovation—one in a series of five major ferry projects
in and around New York City—as a focal point for area redevelopment.
The goals for the new ferry include improving the island’s transport
systems greatly, becoming a tourist destination in its own right, and
ranking as one of the first LEED™-certified intermodal transportation
stations.
Mayor Michael
Bloomberg presided over ceremonies on May 20 to dedicate Staten Island’s
newly renovated St. George Ferry Terminal. Architect HOK envisioned this
terminal renovation—one in a series of five major ferry projects
in and around New York City—as a focal point for area redevelopment.
The goals for the new ferry include improving the island’s transport
systems greatly, becoming a tourist destination in its own right, and
ranking as one of the first LEED™-certified intermodal transportation
stations.
 A public/private partnership—among the New York City Economic
Development Corporation, the city’s Department of Transportation,
construction manager Skanska, and HOK—expanded the refurbished
terminal to accommodate ferry traffic, which has increased significantly
since 9/11. (According to New York Construction
News, daily ridership
on the ferries has nearly doubled since the terrorist attacks on the
World Trade Center.) Although NY Waterway, a family-owned ferry excursion
company, expects the number of riders to drop after the destroyed PATH
station reopens eventually, they anticipate that future ridership will
approach 70,000 passengers daily.
A public/private partnership—among the New York City Economic
Development Corporation, the city’s Department of Transportation,
construction manager Skanska, and HOK—expanded the refurbished
terminal to accommodate ferry traffic, which has increased significantly
since 9/11. (According to New York Construction
News, daily ridership
on the ferries has nearly doubled since the terrorist attacks on the
World Trade Center.) Although NY Waterway, a family-owned ferry excursion
company, expects the number of riders to drop after the destroyed PATH
station reopens eventually, they anticipate that future ridership will
approach 70,000 passengers daily.
 Enhanced transportation services provide a key focus of this project:
This facility is the primary intermodal transport center for the nearly
half million residents of Staten Island. In addition to providing ferry
passage for commuters to Manhattan and approximately 1 million tourists
per year, the terminal also serves as the northernmost station of the
Staten Island Railway (the island’s light rail service) and the
hub for local and limited bus service. The modernized terminal provides
an easier, improved experience for riders and enhanced access to Staten
Island’s waterfront and cultural activities.
Enhanced transportation services provide a key focus of this project:
This facility is the primary intermodal transport center for the nearly
half million residents of Staten Island. In addition to providing ferry
passage for commuters to Manhattan and approximately 1 million tourists
per year, the terminal also serves as the northernmost station of the
Staten Island Railway (the island’s light rail service) and the
hub for local and limited bus service. The modernized terminal provides
an easier, improved experience for riders and enhanced access to Staten
Island’s waterfront and cultural activities.
New heights and lights
The renovations have brightened the century-old St. George Ferry Terminal
by replacing the former brick walls with new glass curtain walls and
increasing ceiling heights by up to 12 feet. The 40-foot-high glass
wall alongside the river offers spectacular views of New York Harbor
and creates an open and airy environment for waiting passengers. The
centerpiece of the terminal is a 350-foot arch that crowns the main
building. Supported by 10 cantilevered columns, the 84-foot long arched
steel canopy is painted white and lighted at night, providing a strong
visual presence for Staten Island.
 Additional enhancements include improved wayfinding; modernized restrooms;
7,000 square feet of additional retail space, including a new restaurant;
two new landscaped observation decks; terrazzo tile floors in the concourse
that map the ferry’s route; a skylight to bring natural light to
the retail corridor; and a new pedestrian walkway that links the ferry
building to a minor league ballpark, a museum, and a planned cultural
facility.
Additional enhancements include improved wayfinding; modernized restrooms;
7,000 square feet of additional retail space, including a new restaurant;
two new landscaped observation decks; terrazzo tile floors in the concourse
that map the ferry’s route; a skylight to bring natural light to
the retail corridor; and a new pedestrian walkway that links the ferry
building to a minor league ballpark, a museum, and a planned cultural
facility.
Of green roofs and oyster beds
Sustainable features of the project include a quarter-acre green roof
on an adjacent building, rainwater collection for irrigation and runoff
reduction, the reintroduction of oyster beds at ferry slips to purge
the water naturally of boat emissions, and recycled building materials.
The architect is hoping to achieve LEED-Silver certification.
 “The cumulative impact of the revitalization of the station and
on adjacent sites to the south and north will have a profound effect
on the local economy and on the local and regional perceptions of St.
George and Staten Island,” said Kenneth H. Drucker, AIA, director
of design in HOK’s New York City office. “The building previously
lacked memorable spaces for commuters waiting for a ferry or as a destination
for tourists. The design celebrates the arrival to Staten Island by providing
improvements that will both enhance tourism and benefit citizens of Staten
Island.”
“The cumulative impact of the revitalization of the station and
on adjacent sites to the south and north will have a profound effect
on the local economy and on the local and regional perceptions of St.
George and Staten Island,” said Kenneth H. Drucker, AIA, director
of design in HOK’s New York City office. “The building previously
lacked memorable spaces for commuters waiting for a ferry or as a destination
for tourists. The design celebrates the arrival to Staten Island by providing
improvements that will both enhance tourism and benefit citizens of Staten
Island.”
Copyright 2005 The American Institute of Architects.
All rights reserved. Home Page ![]()
![]()
