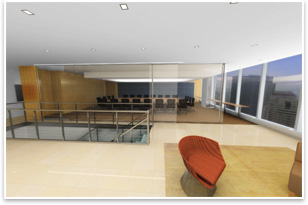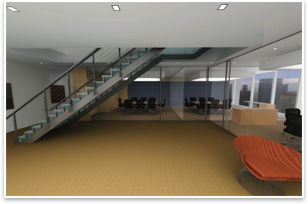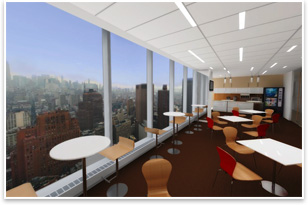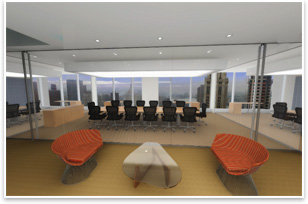Views, Openness Highlight New Law Office at 7 World Trade Center
GKV Architects’ spacious glass design keeps attorney privacy in mind
by Russell Boniface
Associate Editor
 Summary: New York City-based Gerner Kronick + Valcarcel, Architects (GKV) has designed a two-floor, 80,000-square-foot office space at 7 World Trade Center in downtown Manhattan for the global law firm Darby & Darby. The office design takes advantage of panoramic skyline views using an open design but maintains privacy for attorneys and staff. The centerpiece is a two-level conference center composed of sycamore box forms and glass, placed at opposite ends of a main reception area on the 42nd floor. Darby & Darby will move into the office in May. Summary: New York City-based Gerner Kronick + Valcarcel, Architects (GKV) has designed a two-floor, 80,000-square-foot office space at 7 World Trade Center in downtown Manhattan for the global law firm Darby & Darby. The office design takes advantage of panoramic skyline views using an open design but maintains privacy for attorneys and staff. The centerpiece is a two-level conference center composed of sycamore box forms and glass, placed at opposite ends of a main reception area on the 42nd floor. Darby & Darby will move into the office in May.
 Darby & Darby is one of many businesses moving to the rebuilt 7 World Trade Center. The parallelogram-shaped, steel and glass 7 World Trade Center, owned by the Port Authority of New York and New Jersey, has 360-degree views and is LEED® Platinum certified. GKV designed the office space for openness, natural light, and sustainability. But it was also important for Darby & Darby that GKV create a timeless, innovative design to reflect the firm’s youthful attorneys while contrasting its older midtown law office of dark wood and no privacy. Darby & Darby is one of many businesses moving to the rebuilt 7 World Trade Center. The parallelogram-shaped, steel and glass 7 World Trade Center, owned by the Port Authority of New York and New Jersey, has 360-degree views and is LEED® Platinum certified. GKV designed the office space for openness, natural light, and sustainability. But it was also important for Darby & Darby that GKV create a timeless, innovative design to reflect the firm’s youthful attorneys while contrasting its older midtown law office of dark wood and no privacy.
Combining privacy with openness
Michael Fontaine, AIA, GKV, project architect, explains the high floor-to-ceiling layout and abundant transparency provided a good fit for Darby & Darby. “The space has 360-degree views and fits very well with their intent,” he explains. “Our task was to design an office that took advantage of the views and its acute and obtuse angles while giving Darby & Darby the private areas lawyers need. We used as much transparency as possible, opening up the views while bringing in natural light. For visual privacy, we used layered, translucent glass to achieve depth and make people aware of the outside. Instead of closed spaces, the client wanted us to open-up all departments along the perimeter curtain wall, which is unusual for a law office. So there will be research people and paralegals along the west-side curtain wall.”
 Sycamore and glass boxes Sycamore and glass boxes
A window-enclosed conference center designed as two sycamore-and-glass boxes is the focal point of the office. The conference center, with spectacular Manhattan views, comprises a board room and a multi-purpose room, combining to seat almost 70.
“As you walk off the elevator into the reception area, you see the view looking to the east with the Brooklyn Bridge and downtown waterfront,” describes Fontaine. “What is flanking you are large, sycamore box forms. The outside is wood, but as you enter, the inside of the wood box is translucent, low-iron glass wall banding. It’s like entering into a jewel box.”
Large, translucent sliding doors separate the board room and the multipurpose room. “The rooms needed privacy,” Fontaine notes. “The sycamore walls shield the rooms from the noise and sound of the corridors, and the wood contrasts with the calm, translucent glass. We wanted that juxtaposition of solid and glass to emphasize the view and volume of the space, not to emphasize the elements themselves. We tried to make it as minimalist as possible.” Sheer stretch fabric ceilings above both rooms also provide acoustical separation.
 “There is also a connecting steel staircase with glass treads and risers,” Fontaine adds. “The stair has a ribbon figure to it. The treads are sitting on a Z-pattern ribbon of steel angle that suspends them above the structural steel to make it light.” “There is also a connecting steel staircase with glass treads and risers,” Fontaine adds. “The stair has a ribbon figure to it. The treads are sitting on a Z-pattern ribbon of steel angle that suspends them above the structural steel to make it light.”
The reception area showcases New York street-artist paintings. Corridors throughout the office use colors to denote separate functional areas. A library on the south side has an open view, while along the north elevation resides a brightly colored café. “The northern view is stunning because you look at Midtown. The attorneys wanted to give their staff a piece of the view.”
Footnote: In the renderings seen here, the glass in the conference center is clear, meant only to present to Darby & Darby an appearance of what would be behind the glass. The glass is translucent, as Fontaine stated. |





