Spinning Straw into Gold
Maintenance facility employs diverse sustainable technologies to earn LEED Gold certification
by Heather Livingston
Contributing Editor
Summary: The city of Santa Clarita, Calif., now possesses one of the world’s only Gold LEED®-certified straw-bale buildings. Completed in May 2006, the 12-acre Santa Clarita Transit Maintenance Facility includes a 22,000-square-foot administration building, 25,000-square-foot maintenance building, bus wash facility, compressed natural gas (CNG) fueling island for city buses, and publicly accessible CNG fueling station. The $20-million project was designed to accommodate more than 150 buses and 160 personnel, with room for future expansion. In addition, the facility exceeds California Energy Efficiency Standards by more than 40 percent.
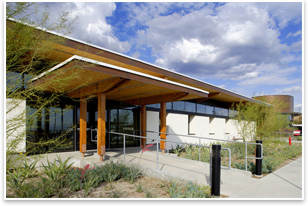 This suburb east of Los Angeles was concerned with improving air quality in the Santa Clarita Valley. As one course of action, the city decided to convert its municipal bus fleet from diesel to CNG. The conversion required a modern maintenance headquarters, for which the city put out an RFP. The L.A. office of Hellmuth, Obata + Kassabaum received the contract after making some unusual suggestions: chiefly, that the city consider using straw-bale construction for their administration building. This suburb east of Los Angeles was concerned with improving air quality in the Santa Clarita Valley. As one course of action, the city decided to convert its municipal bus fleet from diesel to CNG. The conversion required a modern maintenance headquarters, for which the city put out an RFP. The L.A. office of Hellmuth, Obata + Kassabaum received the contract after making some unusual suggestions: chiefly, that the city consider using straw-bale construction for their administration building.
“One of the things that we brought to the table at the interview was our expertise with LEED® and sustainable design principles,” says HOK Vice President Charles Smith, AIA, LEED AP. “At our first meeting, we threw out a lot of different concepts that we wanted to pursue, but obviously the city had to buy into it.” To prove to the city that straw-bale construction and other sustainable building strategies were viable and cost-effective solutions, the design team took them on a series of site visits in California and Utah to see the technologies at work.
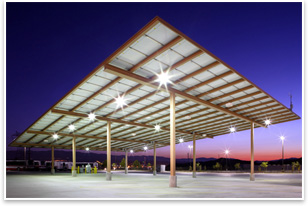 Although straw-bale construction is not a new technology, it is enjoying a renaissance in the current sustainability-driven market. Not only is it natural and renewable, but straw-bale construction is fire-resistant, pest-resistant, and an excellent insulator. In addition, it also can provide additional environmental benefits by reducing the quantity of straw burned as waste. In California, readily available and inexpensive rice straw, which was used on this project, is a byproduct of the grain farming industry. Until recently, the burning of rice straw was one of the largest contributors to air pollution in the state. Although straw-bale construction is not a new technology, it is enjoying a renaissance in the current sustainability-driven market. Not only is it natural and renewable, but straw-bale construction is fire-resistant, pest-resistant, and an excellent insulator. In addition, it also can provide additional environmental benefits by reducing the quantity of straw burned as waste. In California, readily available and inexpensive rice straw, which was used on this project, is a byproduct of the grain farming industry. Until recently, the burning of rice straw was one of the largest contributors to air pollution in the state.
Straw used as infill
Although the design team had not used straw-bale for construction in the past, they knew the owner hired a good contractor with a familiarity and understanding with the building material. Instead of using the straw-bale as structural, HOK decided to erect a post-and-beam structure using the straw-bale as infill. The walls are constructed so that there’s a box beam built on 2x4s on the ground, which are filled with foam board. The contractor placed wire strapping underneath the box beam and then after they stacked the bales, they placed a wood box beam on top. They then wrapped the wire strapping from the bottom around the top beam and cinched down the straw-bale walls. The contractor then bolted the top box beam to 20-foot wood columns.
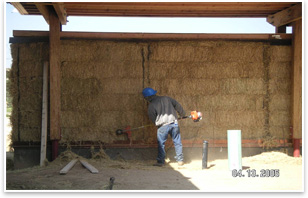 The walls are covered with an inch and a half lime plaster on all
sides. The lime plaster is ideal for straw-bale construction because
it is designed to breathe, which helps preserve the integrity of
the straw-bales if they get wet post-construction. The plaster allows
air to move back and forth through the wall, allowing the bales to
exhaust their moisture. The lime plaster also protects the bales
from exterior moisture because when it gets wet, the plaster increases
in density, preventing water from penetrating into the wall. The walls are covered with an inch and a half lime plaster on all
sides. The lime plaster is ideal for straw-bale construction because
it is designed to breathe, which helps preserve the integrity of
the straw-bales if they get wet post-construction. The plaster allows
air to move back and forth through the wall, allowing the bales to
exhaust their moisture. The lime plaster also protects the bales
from exterior moisture because when it gets wet, the plaster increases
in density, preventing water from penetrating into the wall.
Lessons learned
Plumb walls: While the materials are natural and there’s little specialized skill required in constructing straw-bale buildings, the fact that it’s not a common building method did create some interesting problems during construction. “We didn’t think there were many drawbacks until we started building,” says Smith. One difficulty occurred when the workers removed supporting braces that were used to keep the walls straight and climbed on top to install clerestory windows. This threw the walls out of plumb, so they had to halt construction and have the subcontractor come back out and realign the bales, which took about a week.
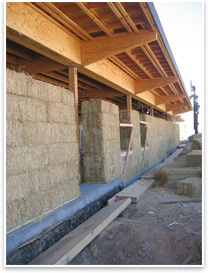 Keeping straw dry during construction: Another problem came from the rainy winter. At that point, the straw-bale walls were not yet covered with plaster so the architect instructed the contractor to protect the straw from the winter storm. Using the eight-foot overhang, the contractor hung a tarp from the roof eave down to the ground. Unfortunately, the subcontractor had mixed up the overflow and regular drains, so the overflow drain had the low profile and was allowing water to go in. Additionally, the subcontractor hadn’t finished the overflow drain through the straw bale wall. The drain was only half way through the bale wall, so when it stormed, the water poured right into the straw-bales. The bales became saturated and, within four weeks, started rotting and molding. According to Smith, about two-thirds of the bales had to be replaced. Keeping straw dry during construction: Another problem came from the rainy winter. At that point, the straw-bale walls were not yet covered with plaster so the architect instructed the contractor to protect the straw from the winter storm. Using the eight-foot overhang, the contractor hung a tarp from the roof eave down to the ground. Unfortunately, the subcontractor had mixed up the overflow and regular drains, so the overflow drain had the low profile and was allowing water to go in. Additionally, the subcontractor hadn’t finished the overflow drain through the straw bale wall. The drain was only half way through the bale wall, so when it stormed, the water poured right into the straw-bales. The bales became saturated and, within four weeks, started rotting and molding. According to Smith, about two-thirds of the bales had to be replaced.
Curing plaster: One last problem came from the lime plaster. The inch-and-a-half-thick plaster has a final finish of one-eighth of an inch. When the finishing plaster was completed on half of the building, it began peeling off. The contractor determined that the reason it began peeling was because the plaster wasn’t allowed to cure long enough. The workers were putting it on too fast and the plaster was too wet. The contractor came back and recovered the peeling surface. “It was painful during the process,” says Smith of the high learning curve. “But now, looking back at it, we did learn a lot.”
Other sustainable approaches
While straw-bale construction is the most unusual sustainable feature of this facility, the architect did employ a number of other sustainable strategies, including skylights and clerestory daylighting and a well-insulated “cool” roof with deep overhangs to shade clerestories and protect the walls from moisture. Because of the necessary high-water use at the bus wash, water efficiency was a must. On-site stormwater collection and treatment, water-efficient plumbing fixtures, and a gray water reclamation system minimize water waste. Other features include an under-floor air system, water-source heat pumps, a courtyard and native plant garden, 25-percent fly-ash paving, and efficient use of local, recycled materials.
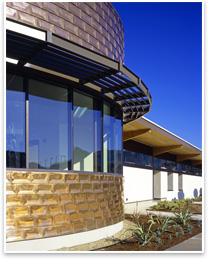 One of the more interesting aspects of the project is a huge photovoltaic array located on top of the bus parking pavilion. Because of the intensity of the desert sun, the buses needed a shading device. The architect created a dual-functioning shading and PV structure that allows the 12-acre facility to sell surplus electricity back to the local utility. One of the more interesting aspects of the project is a huge photovoltaic array located on top of the bus parking pavilion. Because of the intensity of the desert sun, the buses needed a shading device. The architect created a dual-functioning shading and PV structure that allows the 12-acre facility to sell surplus electricity back to the local utility.
A valuable resource
Furthering its return on investment, the city is using the whole project as an educational tool. They created a brochure for self-guided tours through the facility, complete with point-of-interest stops and informational signage. In one of the conference rooms, they even have installed a “truth window” that illuminates the different building layers down to the straw-bales.
“Straw-bale construction may be a rediscovered technology, but it is appropriate and sustainable by today’s standards,” believes Smith. “Straw-bale construction opens up the possibility of a whole new aesthetic as well. It’s one in which only essential materials are needed to render form while achieving a cost- and energy-efficient building and promoting a healthier indoor environment—the basis of a sustainable design. When combined with more recent technologies such as under-floor air distribution, high-performance glazing, and daylighting, it [also] can be part of a powerful strategy for creating an energy and resource-efficient building.”
|






