Best Practices
JFR06: Meet Today’s Best Justice Facilities
Summary: Of
the 36 projects selected for publication this year in its 2006
Justice Facilities Review (JFR06), the Committee on Architecture for Justice
cites 7 as outstanding. “The projects judged to be most successful,” notes
Justice Facilities Review Chair Frank J. Green, AIA, “share
traits of site strategies that make meaningful relationships between
building and community, have building expressions that invite use,
and feature interiors that are full of daylight and experiential
richness.” Police facilities, a fire station, juvenile facilities,
and a federal courthouse round out this year’s cited projects.
Key trends the jury notes for JRF06 are that:
- Detention and correctional facilities
are most often facilities for direct supervision, with normative
environments in at least the primary public areas
- Courthouses are planned with separate
areas of circulation for the public, staff, and inmates and generally
have extensive natural light in the public and office areas
- Police stations include community meeting
rooms near the public lobby and are designed as transparent community
landmarks, not fortresses
- Emergency operations centers are designed
to defuse the high-stress nature of the staff areas with calming
environmental treatments
- Technology, ADA accessibility, and
sustainable design features seem to be routinely incorporated into
the projects, without overwhelming the design intent.
Citation recipients
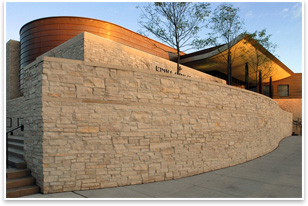 Edina City Hall and Police Facility Edina City Hall and Police Facility
BKV Group
Response to context and easy public accessibility drew the jury’s
attention to this facility in Edina, Minn. “The completed project
conveys a sense of pride, permanence, and appropriateness to the
legacy of the region,” the jury comments.
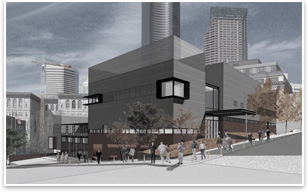 Fire Station 10 Fire Station 10
Weinstein A/U Architects + Urban Designers
RossDrulisCusenbery Architecture Inc., associate architect
“Seattle requires sustainable design on all of its projects,
and this project is undertaking that challenge . . . taking into
account green roofs, sunscreens, and plan orientation,” the
jury notes. “Also incorporated into the design are the principles
of universal design. [We] appreciated the ability of the design to
provide a high level of security yet retain an image of openness.”
 Harbor Police Station Harbor Police Station
Perkins+Will
Roth + Sheppard Architects, associate architect
“[On] a challenging narrow site [the] clearly articulated architectural
idea of this public safety facility . . . responds successfully
to its industrial context,” the jury enthuses. Designed in
response to a new Los Angeles community policing philosophy, the
center’s public plaza, art, community garden, and community
room tell people they are welcome.
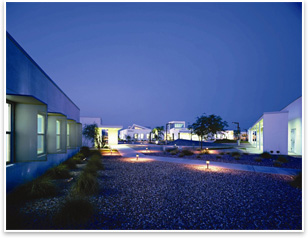 Maricopa County Juvenile Residential Treatment Center Maricopa County Juvenile Residential Treatment Center
Cannon Design
A strong indoor/outdoor connection in this single-story juvenile
drug-treatment environment organizes simple forms around a landscaped
courtyard to offer a well-grounded human scale. The 48-bed center “represents
an emerging concept in expanding alternatives to detention,” the
architect states.
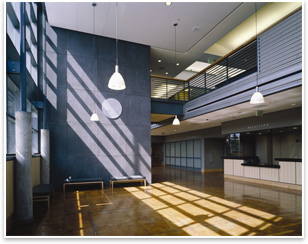 Napa County Juvenile Justice Center Napa County Juvenile Justice Center
RossDrulisCusenbery Architecture Inc.
The center represents a change in philosophy by emphasizing education,
recreation, and social service for the individual. Views are open
to the outside, “removing the feeling of being locked away
and forgotten,” the jury says. Social interaction, color and
texture, and a caring community setting provide both public safety
and a supportive environment.
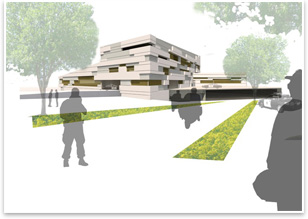 San Jose Police Department Substation San Jose Police Department Substation
RossDrulisCusenbery Architecture Inc.
Reasserting the “public” in public safety, this facility
anchors an emerging community in Silicon Valley’s county seat.
A metaphoric ribbon, the jury says, the substation’s ties are “of
staff to staff, of police to community, of building to context, of
materials to experience, and of process to innovation.”
 U.S. Courthouse U.S. Courthouse
Gruen Associates/Moore Ruble Yudell
“A composition that fits naturally into the context,” is
how the jury describes the new federal courthouse in Fresno, Calif. “The
landscape development for the building created its own context that,
together with the building, establishes a civic presence without
being overbearing—so appropriate to a U.S. courthouse.”
|








