

7/2006

AIA Orlando held its 2006 Awards for Design Excellence Presentation & Gala on April 29 at the Country Club of Orlando. From a field of 48 entries, the chapter recognized 11 projects, awarding three honorable mentions, four awards of merit, and four awards of honor in architecture. The winning categories featured projects in building type categories that include three justice facilities, as well as government, commercial, entertainment, education, health-care, and interiors projects.
Awards of Honor
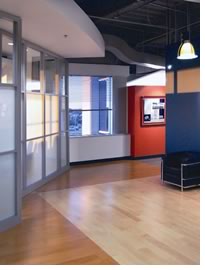 4700
Millennia Boulevard, Suite 550, Orlando, by HLM-Heery International
Inc.
4700
Millennia Boulevard, Suite 550, Orlando, by HLM-Heery International
Inc.
The objective for this project was to develop an office for an A&E
firm that fostered creativity and contrasted to the typical suburban
office environment. The design logic is composed of three fundamental
elements: public space, collaboration zones, and studio space. The design
disregards convention by allowing the edges that denote typical boundaries
to be blurred. The architects organized and developed the spaces to provide
a “layered, fluid, and provocative work environment.” Bold
color delineates the solid surfaces that define edges and function. A
minimum of physical walls promotes a dynamic space by allowing natural
light into the inner work areas.
Photo © Steve Hornaday, HLM.
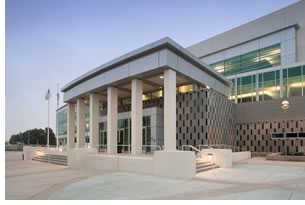 Sacramento
County Juvenile Courthouse, Sacramento, by DLR Group
Sacramento
County Juvenile Courthouse, Sacramento, by DLR Group
Located on a suburban site adjacent to a busy arterial road, this new
97,400-square-foot, three-story juvenile courthouse creates a centerpiece
for the existing county juvenile center to which it connects. The two
upper floors house four courtrooms per floor, which are paired around
secure holding areas for in-custody defendants. Judges’ chambers
and support spaces surround the courtrooms. The first floor serves
as the main entry level and allows for secure connections to the juvenile
detention facility as well as to secure holding staging areas and high-volume
clerk and reception functions. The architect says the project had dual
goals: to create a building that reflects the dignity and honor appropriate
to a courthouse, as well as to make a dynamic civic statement sympathetic
to the fabric of the existing juvenile campus.
Photo © Whittaker Photography.
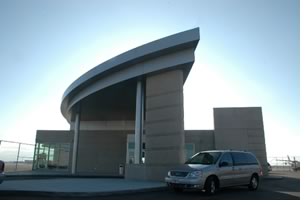 Signature
Flight Support Executive Aviation Terminal, Indianapolis, by Design
Architect SchenkelShultz Architecture
Signature
Flight Support Executive Aviation Terminal, Indianapolis, by Design
Architect SchenkelShultz Architecture
This striking 6,500-square-foot terminal serves as the front door to
Indianapolis’ corporate and business travelers, as well as to those
arriving to participate in the city’s numerous car races and other
sporting events each year. The design not only exceeded the program requirements,
it also makes a bold statement celebrating the sense of flight through
its form and use of glass, precast concrete, and metal panels. The high-performance
design provided solutions for the harsh environmental and safety issues
associated with its location at the end of an international airport runway.
Photo© Peter Aaron/Esto.
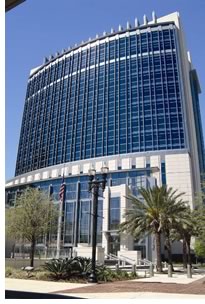 U.S. Courthouse, Jacksonville, Fla., by HLM-Heery International Inc.
U.S. Courthouse, Jacksonville, Fla., by HLM-Heery International Inc.
This new 14-story federal courthouse provides 450,000 gross square feet
and houses 17 courtrooms with associated chambers and support space.
The court floors are arranged as two pairs of courts allowing all courtrooms
exterior glazing. Magistrate and bankruptcy chambers sit adjacent to
their courtrooms, while the district and appeals chambers are co-located
on collegial floors. The exterior design centers on a contemporary
representation of the federal judicial system. Limestone precast concrete
panels and painted metal work recall the history of the 1930s courthouse
program. Different hues of green glass offer desirable views of downtown
and allow for extensive daylighting.
Photo ©Steve Hornaday, Bob Egleston.
Awards of Merit
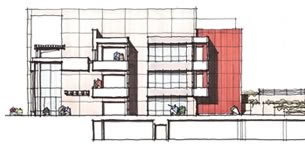 County of Orange New South Court, Laguna Niguel, Calif.,
by Architect of Record GKK Works and Design Architect DLR Group
County of Orange New South Court, Laguna Niguel, Calif.,
by Architect of Record GKK Works and Design Architect DLR Group
The architect sited this courthouse, located on 28 acres, along a north-south
axis and wrapped it around an existing 30,000-square-foot 1960s courthouse.
The new building houses 207,000 square feet on four levels, including
a basement. The building has a court wing, which runs parallel to the
civic plaza, and a smaller administrative wing set perpendicular to the
first. Levels 2 and 3 of the court wing contain six courtrooms, each
with jury deliberation and judges’ chambers. Level 1 has two courtrooms
and the clerk of court with attendant payment counters. The administrative
wing houses the district attorney, public defender, and jury assembly
spaces on two levels, with the secure parking as well as the sally port
and central holding areas in the basement.
Photo courtesy of the architect.
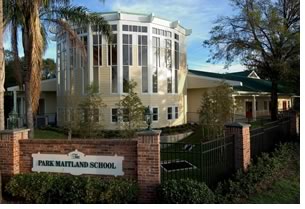 Park Maitland School—Kindergarten
and Arts, Orlando, by HLM-Heery International Inc.
Park Maitland School—Kindergarten
and Arts, Orlando, by HLM-Heery International Inc.
A new kindergarten/first grade building and an arts and athletics facility
anchor this campus for a residential-scaled private elementary school.
The kindergarten building features a dramatic learning center, which
links the classroom wings and anchors the building to its wooded setting.
The double height space includes a “tree” that symbolizes
growth and shelter and supports a reading loft. The arts and athletic
facility houses the performing arts programs. The barrel vault expresses
the athletics space, while the windows in the music studio represent
the musical notes in the school song. The arts studio has a distinctive
red bay window, and the drama program is expressed as stage curtains.
Photo © Ben Tanner, HLM Staff.
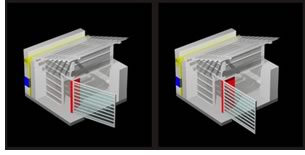 Play
House for a Charity Auction at The Mall at Millennia, Orlando, by HuntonBrady
Architects
Play
House for a Charity Auction at The Mall at Millennia, Orlando, by HuntonBrady
Architects
HuntonBrady Architects smallest project in 2006 is a playhouse designed
to be sold at auction to benefit the pediatric department at Florida
Hospital. The design parameters limited the size of the structure to
a 10-foot cube. The design solution is a Modern, site-independent playhouse
intended to be an educational tool as well as a healthy play environment.
The playhouse addresses issues such as daylight control, rainwater, orientation,
interior/exterior spaces, and flexibility. Its modularity allows it to
be adapted to a variety of sites and easily transportable, and it configures
in a variety of ways to achieve several levels of openness and weather
protection.
Graphics courtesy of the architect.
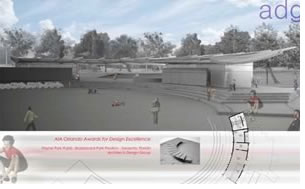 Public Skateboard Park Pavilion, Sarasota, Fla., by Architects Design
Group Inc.
Public Skateboard Park Pavilion, Sarasota, Fla., by Architects Design
Group Inc.
This project makes use of existing concrete skate park bowls and ramps
that were constructed prior to the park’s master plan. The new
pavilion provides a single point of access and control for visitors and
provides a pro shop, staff office, vending area, and public restrooms.
A large covered outdoor space provides viewing area as well as a café to
both the park and the public-at-large. The architects organized the program
along a sweeping arc-shaped spine that rises along a ramp to the top
of the skate bowls. The interior of the arc encloses a small, stepped
amphitheater for minor outdoor events. The exterior of the arc creates
an edge to the skate park bowls and enclosure for building areas and
focuses the viewing platform toward skating activities. As the project
moves forward, more pavilions and other community amenities will be built.
Photo © David Crabtree.
Honorable Mentions
 Florida Hospital-Ormond Memorial, Ormond, Fla., by HuntonBrady Architects
PA
Florida Hospital-Ormond Memorial, Ormond, Fla., by HuntonBrady Architects
PA
The project consists of a replacement hospital including 245 beds and
a 135,000-square-foot medical office building on a site adjacent to Interstate
95 in Daytona Beach. All aspects of the design encourage a healing environment,
from master planning to building details. The design solution clearly
defines the four project components: a 12-story inpatient tower, a glass
oval containing the main lobby and vertical circulation, a three-story
medical office building, and the support spaces. The architects organized
the plan around the vertical glass oval, which becomes the hinge point
connecting the inpatient tower, office building, and support areas. Behind
the oval, a private courtyard serves as a contemplative space flanking
the main concourse and waiting areas.
Graphics courtesy of the architect.
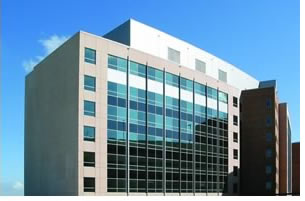 Lakeland Regional Medical Center, Lakeland, Fla., by HLM-Heery International
Inc.
Lakeland Regional Medical Center, Lakeland, Fla., by HLM-Heery International
Inc.
This new addition to the Lakeland Regional Hospital complex departs from
the design of its surrounds and both complements the surrounding context
and establishes a new focal point for the hospital campus. The geometry
of the tower as it extends from the existing building matches the rectilinear
grid of the old and serves as a reference point for the bold curvature—in
plan and elevation—that announces the new image. This subtle device
also allows the facility to link to existing elevator service cores and
then sweep away from the new parking structure, preserving natural light
and views from patient rooms.
Photo © George Cott.
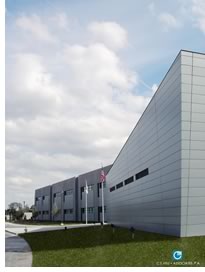 Valencia
Community College Criminal Justice Institute, Orlando, by C.T. Hsu & Associates
Valencia
Community College Criminal Justice Institute, Orlando, by C.T. Hsu & Associates
This 77,000-square-foot facility is the first building completed for
the college’s 58-acre Public Safety campus, for which the architect
also provided master planning. The architect designed the $11.3 million
state-of-the-art facility to reflect the spirit and dignity of men
and women preparing for a career in criminal justice. Foregoing the
large-box building concept prevalent on college campuses today, the
firm instead sited the program’s four major components—administration,
classrooms, labs, and physical fitness facility—in wings that
surround a landscaped courtyard and are linked by a double-height lobby
and covered walks.
Photo © Bob Braun Photography.
Copyright 2006 The American Institute of Architects.
All rights reserved. Home Page ![]()
![]()
Jurors for AIA Orlando’s 2006 awards were:
• Jose Gelabert-Navia, AIA.
• Richard J. Heisenbottle, AIA
• Marilys R. Nepomechie, FAIA.
AIArchitect thanks AIA Orlando Executive Director Karen D. Jones for her help with this article.
![]()