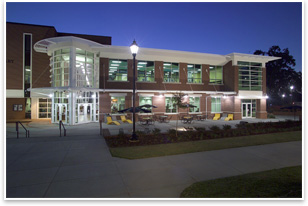New
Augusta State University Student Activities Center Opens
Design by 2KM Architects and Lord, Aeck & Sargent
features glass “atrium street”
 Through a public/private venture of the Augusta State University
Foundation and the University System of Georgia, students now are
enjoying a new 48,000-square-foot, two-story Jaguar Student Activities
Center, designed collaboratively by the Augusta firm 2KM Architects,
Inc., and the Atlanta office of Lord, Aeck & Sargent. The new center
is an addition to the Reese Library, a 1976 Late Modern building
that did not easily lend itself to an addition. The architects met
this challenge by matching the library’s red brick and cream-colored
pre-cast concrete and created “gaps” between the two
architectural styles with a new glass-ended “atrium street” that
connects the library and the center. This atrium, lighted with clerestory
windows, functions as a cyber café within Augusta State’s
main campus quad and becomes the university’s new social heart.
The addition also houses a kitchen, dining area, food court, formal
ballroom/banquet hall, student activities offices, and study areas
on its first floor. The second floor includes a fitness center, a
game room, TV lounges, club meeting rooms, student government offices,
campus newspaper and magazine offices, and additional study areas.
The center completes the 10-year master plan for Augusta State’s
main campus. (Photo © 2006 Fred Martin Jr.) Through a public/private venture of the Augusta State University
Foundation and the University System of Georgia, students now are
enjoying a new 48,000-square-foot, two-story Jaguar Student Activities
Center, designed collaboratively by the Augusta firm 2KM Architects,
Inc., and the Atlanta office of Lord, Aeck & Sargent. The new center
is an addition to the Reese Library, a 1976 Late Modern building
that did not easily lend itself to an addition. The architects met
this challenge by matching the library’s red brick and cream-colored
pre-cast concrete and created “gaps” between the two
architectural styles with a new glass-ended “atrium street” that
connects the library and the center. This atrium, lighted with clerestory
windows, functions as a cyber café within Augusta State’s
main campus quad and becomes the university’s new social heart.
The addition also houses a kitchen, dining area, food court, formal
ballroom/banquet hall, student activities offices, and study areas
on its first floor. The second floor includes a fitness center, a
game room, TV lounges, club meeting rooms, student government offices,
campus newspaper and magazine offices, and additional study areas.
The center completes the 10-year master plan for Augusta State’s
main campus. (Photo © 2006 Fred Martin Jr.)
The members of the project team were:
- 2KM Architects, Inc., architect of record
- Lord, Aeck & Sargent, design architect, associate firm
- R.W. Allen & Associates, construction manager
- Carter & Associates, program manager
- Pruett, Ford & Associates, mechanical, plumbing and fire protection engineers
- Electrical Design Consultants, electrical engineers
- W.R. Toole Engineers, civil engineers and landscape architects
- Johnson, Laschober & Associates, structural engineers
- Davis Design Group, landscape architect.
|


 Through a public/private venture of the Augusta State University
Foundation and the University System of Georgia, students now are
enjoying a new 48,000-square-foot, two-story Jaguar Student Activities
Center, designed collaboratively by the Augusta firm 2KM Architects,
Inc., and the Atlanta office of Lord, Aeck & Sargent. The new center
is an addition to the Reese Library, a 1976 Late Modern building
that did not easily lend itself to an addition. The architects met
this challenge by matching the library’s red brick and cream-colored
pre-cast concrete and created “gaps” between the two
architectural styles with a new glass-ended “atrium street” that
connects the library and the center. This atrium, lighted with clerestory
windows, functions as a cyber café within Augusta State’s
main campus quad and becomes the university’s new social heart.
The addition also houses a kitchen, dining area, food court, formal
ballroom/banquet hall, student activities offices, and study areas
on its first floor. The second floor includes a fitness center, a
game room, TV lounges, club meeting rooms, student government offices,
campus newspaper and magazine offices, and additional study areas.
The center completes the 10-year master plan for Augusta State’s
main campus. (Photo © 2006 Fred Martin Jr.)
Through a public/private venture of the Augusta State University
Foundation and the University System of Georgia, students now are
enjoying a new 48,000-square-foot, two-story Jaguar Student Activities
Center, designed collaboratively by the Augusta firm 2KM Architects,
Inc., and the Atlanta office of Lord, Aeck & Sargent. The new center
is an addition to the Reese Library, a 1976 Late Modern building
that did not easily lend itself to an addition. The architects met
this challenge by matching the library’s red brick and cream-colored
pre-cast concrete and created “gaps” between the two
architectural styles with a new glass-ended “atrium street” that
connects the library and the center. This atrium, lighted with clerestory
windows, functions as a cyber café within Augusta State’s
main campus quad and becomes the university’s new social heart.
The addition also houses a kitchen, dining area, food court, formal
ballroom/banquet hall, student activities offices, and study areas
on its first floor. The second floor includes a fitness center, a
game room, TV lounges, club meeting rooms, student government offices,
campus newspaper and magazine offices, and additional study areas.
The center completes the 10-year master plan for Augusta State’s
main campus. (Photo © 2006 Fred Martin Jr.)