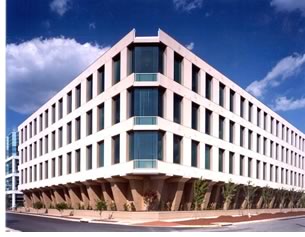

07/2004
Lord, Aeck & Sargent Completes $27.3 Million Medical College of Georgia Research Building
Atlanta-based Lord, Aeck & Sargent recently shepherded to completion construction of Augusta, Ga., Medical College of Georgia (MCG) Interdisciplinary Research Building Phase II, a 94,000-square-foot expansion project. The five-story (including mechanical penthouse) building provides research laboratory and office space for the college’s Department of Physiology, Center for Biotechnology and Genomic Medicine, and the Office of Technology Transfer and Economic Development.
“The Interdisciplinary Research Building Phase II represents an important expansion in the Medical College of Georgia’s research space, particularly since it houses a life sciences incubator designed to grow biotech businesses that result from our scientific work,” says Daniel W. Rahn, MD, the college’s president. “Lord, Aeck & Sargent worked with us to design an impressive facility, one that fosters collaborative, interdisciplinary research. They worked very positively with our researchers and came up with designs that exceeded expectations for an open lab for our genomic medicine program and a more traditional design for the physiology research program.”
 “As
an expansion project that replaced a parking lot, this building represented
a real design challenge,” says Howard Wertheimer, AIA, Lord, Aeck
& Sargent’s principal-in-charge. “We were challenged by
space constraints, which determined the building’s shape, and by
the MCG mandate that research in the existing Interdisciplinary Research
Building not be disturbed.”
“As
an expansion project that replaced a parking lot, this building represented
a real design challenge,” says Howard Wertheimer, AIA, Lord, Aeck
& Sargent’s principal-in-charge. “We were challenged by
space constraints, which determined the building’s shape, and by
the MCG mandate that research in the existing Interdisciplinary Research
Building not be disturbed.”
Despite these challenges, MCG now has a building that provides state-of-the-art, flexible research laboratory and office space with energy-efficient sustainable design features that include natural lighting, a recirculating heating system, and motion sensors on office lights, according to Wertheimer.
Occupying the building’s second floor is the Office of Technology Transfer and Economic Development, which includes a life sciences incubator that aims to transform scientific inventions into protected intellectual property or commercial products and services that will improve health care. It houses five laboratory suites, each with its own lab support room, as well as office space, and serves as a resource for MCG’s faculty, staff, and students.
The architects designed the second- and third-floor labs, as well as two large, open labs on the fourth floor, to be as flexible as possible and capture plenty of natural light. All incorporate moveable, height-adjustable casework and island benches, so the labs can be configured with minimal effort.
“We’re particularly excited about the laboratory space,” Wertheimer noted. “We know that the different user groups will enjoy working in these labs because early on in the process we created a full-scale lab mockup for researchers to test during a month-long period, and we incorporated changes that will ensure ease of use.”
In addition to Lord, Aeck & Sargent, the MCG Interdisciplinary Research Building Phase II project team included:
- 2KM Architects, consulting architect
- Turner Construction, construction manager
- Nottingham, Brook and Pennington, MEPFP engineers
- Jordan, Jones & Goulding, civil engineers
- KSI Structural Engineers, structural engineers
- Davis Design Group, landscape architect
- Costing Services Group, cost consultant.
Copyright 2004 The American Institute of Architects.
All rights reserved. Home Page ![]()
![]()
 |
||
| Photo © Jonathan Hillyer/Atlanta Visit the Web site of Lord, Aeck & Sargent.
|
||