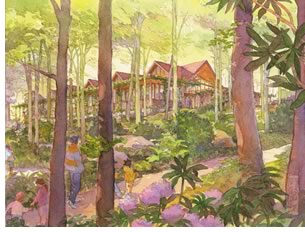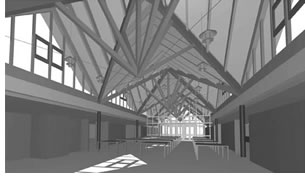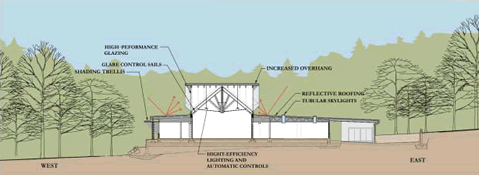

1/2006
LEED™ Rating System guides design of high-performance, energy-efficient facility

The National Park Service began construction earlier this month on the Twin Creeks Science and Education Center, a first-of-its-kind National Park Service research facility that will support the All Taxa Biodiversity Inventory (ATBI). The ATBI is an initiative to document all life forms in this half-million-acre national park and help scientists make critical decisions about protecting and preserving the park’s ecosystem.
 Architects
Lord, Aeck & Sargent designed Twin Creeks as a high-performance,
sustainable laboratory facility that emphasizes flexibility to accommodate
changing research activities and foster interdisciplinary collaboration
among researchers—taxonomists, biologists, botanists, and ecologists
from the National Park Service; other government agencies; and partner
colleges, universities, and museums.
Architects
Lord, Aeck & Sargent designed Twin Creeks as a high-performance,
sustainable laboratory facility that emphasizes flexibility to accommodate
changing research activities and foster interdisciplinary collaboration
among researchers—taxonomists, biologists, botanists, and ecologists
from the National Park Service; other government agencies; and partner
colleges, universities, and museums.
In addition to research laboratories, the 15,000-gross-square-foot facility will house offices for researchers, curatorial space for specimens collected for the ATBI, and teaching space for students at several levels who will participate in supervised programs and enjoy access to the resulting information. Construction of the $4.4 million Twin Creeks Science and Education Center should be completed this fall.
“The Twin Creeks Science and Education Center will dramatically increase our ability to discover, understand, and protect the more than 100,000 species thought to be living in Great Smoky Mountains National Park,” says Keith Langdon, the park’s supervisory biologist and one of the leaders of the ATBI project. “The building will facilitate our massive survey efforts, help us gain the scientific knowledge that is essential for effective preservation, and allow us to share that knowledge with the public.” Langdon said further that the architect has worked hard to achieve the Park Service’s project mission for a site-sensitive, sustainable facility that will serve as a model for other resource-based science facilities.
LEED
guides sustainable design
Langdon noted that the Park Service adopted the U.S. Green Building Council’s
(USGBC) LEED™ rating system as a guideline for the analysis and
selection of sustainable design strategies for the Twin Creeks Science
and Education Center. The building is registered with the USGBC and is
targeting LEED Certification.
“Our intensive analysis found that certain design features will yield a higher level of environmental sensitivity and energy efficiency than others,” says Jim Nicolow, AIA, a LEED-accredited professional who leads Lord, Aeck & Sargent’s sustainable design initiative. “In particular, the integrated daylight-harvesting design analysis conducted with our partner ENSAR Group had the highest impact on the facility’s overall form, and the extensive daylight-harvesting strategies we incorporated as a result of our analysis will optimize Twin Creek’s use of natural daylight and reduce the requirements for artificial lighting.”
 Wide
range of strategies
Wide
range of strategies
In addition to daylight harvesting, Nicolow noted that a range of energy
and water efficiency strategies are being employed in the Twin Creeks
project, including efficient equipment, ultra-low-flow plumbing fixtures,
waterless urinals, high-efficiency lighting, and natural ventilation.
Building materials—which include site-harvested stone masonry—were
selected with emphasis on recycled content and indoor environmental
quality. Whole-building efficiency was optimized through the use
of parametric thermal analysis of the building’s performance.
The facility will include an electric vehicle recharging station.
“Twin Creek’s daylighting strategies, environmentally responsible design features, parametric thermal modeling, and building envelope optimization have resulted in the design of a building that will consume considerably less energy than a traditional code-compliant building. At the same time, the National Park Service will gain a healthy, productive research environment for the building’s users,” Nicolow says.
Copyright 2006 The American Institute of Architects.
All rights reserved. Home Page ![]()
![]()
Rendering by Barbara Ratner.
The Twin Creeks Science and Education Center project team includes:
• Architect: Lord, Aeck & Sargent, Atlanta
• MEP/FP: Newcomb & Boyd, Atlanta
• Civil engineer: Barge, Waggoner Sumner & Cannon, Knoxville
• Structural engineer: Palmer Engineering, Atlanta
• Daylighting and energy optimization: ENSAR Group, Boulder, Colo.
• Energy modeling: Enermodal Engineering, Denver
• Lighting design: Clanton Associates, Boulder, Colo.
• General contractor: Hedges Construction, Atlanta.
![]()
