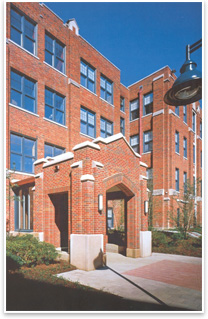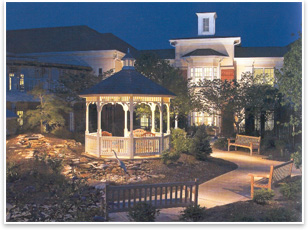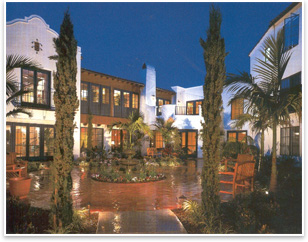| |
Best Practices
Lessons from the Latest Design for Aging Review
Summary: Designing
communities for people in their retirement years is especially challenging,
notes AIA President Kate Schwennsen, FAIA, in her foreword to the
newly published AIA Design for Aging
Review. “Environments
for our aging population can support the intense, active lives desired
by this increasingly large portion of the U.S. population.” She
joins with other design-for-aging experts to offer 21 guiding principles.
 “Those of us who design and develop
these communities must follow principles common to all livable communities,” Schwennsen
encourages, offering five: “Those of us who design and develop
these communities must follow principles common to all livable communities,” Schwennsen
encourages, offering five:
- Design on a human scale, allowing residents as much independence
as possible
- Provide choices and variety in paths, programming, unit types
and sizes, and community programming to create lively neighborhoods
and accommodate residents in different stages of their lives
- Include vibrant public gathering spaces to encourage face-to-face
interactions, celebrations, and resident participation
- Create neighborhood identity, a sense of place that is unique
to the particular environment; larger communities often contain
multiple identifiable neighborhoods, encouraging ownership and
easing wayfinding
- Make design excellence in site planning, space planning, materials,
technology, construction methods, systems design, and all other
means at the architects’ disposal, “the foundation
of successful and healthy communities.”
Principles of scenario and strategic planning
“We must look to the future in a more disciplined and visionary
way,” continues William L. Minnix Jr., DMin, president and CEO
of the American Association of Homes and Services for the Aging, in
his foreword to the Design for Aging Review. “Using principles
of scenario and strategic planning, AHA is advancing its vision of
affordable, ethical aging services through articulation of what we
call Five Big Ideas that can transform aging services in the near future.” These
goals are to:
Innovative design is important to achieving these goals
- Expand managed caring
- Reinforce housing with supportive services
- Enable technology applications
- Transform the culture in nursing homes
- Manage the transition of elders.
 Innovative design is important to achieving these goals, Minnix
stresses. Expanding skill sets entails every member of the design
and construction team devoting themselves to “a common vision
of education, research, regulation, and practice.” Supportive
services are key to consumers’ desire to age in place, which
can be enhanced by technological innovation, he adds. Transformation
of culture includes conscious creation of small-scale neighborhoods. “Private
and communal space and the familiar features of home, for instance,
can foster a sense of community life,” Minnix writes. Innovative design is important to achieving these goals, Minnix
stresses. Expanding skill sets entails every member of the design
and construction team devoting themselves to “a common vision
of education, research, regulation, and practice.” Supportive
services are key to consumers’ desire to age in place, which
can be enhanced by technological innovation, he adds. Transformation
of culture includes conscious creation of small-scale neighborhoods. “Private
and communal space and the familiar features of home, for instance,
can foster a sense of community life,” Minnix writes.
“In addition, we can help frail older people navigate through
the acute care, post-acute care, and long-term care systems and improve
their transitions by applying design concepts that support and improve
life and by facilitating efficient staffing, information systems,
and communication.”
 Evident trends in senior living Evident trends in senior living
The Design for Aging Review jury statement introduces trends that
emerged in general from the projects submitted, which, they say,
represent several movements in senior-living design and care models:
- Growing use of sustainable building design strategies, particularly
those that affect health outcomes; clients, as well as architects,
are increasingly interested in sustainable design
- Further development of the house, household, or neighborhood
concept to reduce scale and provide a residential care model; in
addition, architects and clients address the scale of spaces in
community buildings
- Redefinition of services to reposition facilities for current
and future markets (e.g., offering diverse dining experiences that
mimic typical retail options)
- Blending of local culture and geography with the building design
(e.g., providing a wine tasting room in a facility located in
wine country)
- Repositioning of continuing care retirement communities to respond
to changes in care models and financial arrangements (e.g., different
expectations from different generations of seniors, resident
ownership vs. deposit arrangements)
- Use of a Main Street design approach to provide variety to retail,
dining, worship, hair salons, and other services offered within
a continuing care setting
- Incorporation of technology in meeting resident needs (e.g.,
electronic records, wireless computer systems, systems to support
differently abled populations, and monitoring systems that allow
residents to remain independent for as long as possible)
- Design of senior living projects to accommodate community-based
services, making it possible for the community at large to participate
with seniors and vice versa, as residents choose
- Adaptation of outdated facilities to support new care models
and provide physical environments on a smaller, more residential
scale
- Integration of exterior architectural elements with interior
design and function through design team collaboration from the
project’s
onset
- Use of exterior spaces, such as gardens and covered porches,
as elements for organizing the design (reflecting the importance
of integrating building interiors and exteriors).
In conclusion, the jury expressed its wish that designers of facilities
for an aging population “continue to address factors such as
the cultural transformation of long-term care; evidence-based design
initiatives; connection to the community at large; the need for affordable,
mixed-income communities and services; and the need for creative
rejuvenation of outdated facilities and care models.”
|
|




