

4/2006

In celebration of Earth Day 2006, April 22, the AIA and its Committee on the Environment announce their selection of the top 10 examples of green design that protects and enhances the environment. These projects address significant environmental challenges with designs that integrate architecture, technology, and natural systems. This year’s Top Ten range in scope from a single-family home for the architects themselves to a large corporate headquarters. Interestingly, two are tied to nature preserves and two offer shelter to animals, while the human clientele served by these projects include fledgling nurses, aging Sisters, and elementary school kids.
The eighth annual AIA/COTE initiative was developed in partnership with cosponsors U.S. EPA’s Energy Star® program and the National Building Museum. Hosting the submission and judging forms was BuildingGreen Inc. The projects and their architects will be honored in June at the AIA National Convention in Los Angeles and on May 3 at the National Building Museum in Washington, D.C.
The COTE Top Ten jurors—Kevin Burke AIA, William McDonough + Partners; David Miller, FAIA, The Miller/Hull Partnership; World Green Buildings Council Acting President Kath Williams, PhD, Kath Williams + Associates; Kevin Hydes, PE, Stantec Inc.; Catriona Campbell Winter, The Clark Construction Group; and AIA President-elect RK Stewart, FAIA, Gensler—considered 10 metrics for each project:
- Sustainable Design Intent & Innovation
- Regional/Community Design & Connectivity
- Land Use & Site Ecology
- Bioclimatic Design
- Light & Air
- Water Cycle
- Energy Flows & Energy Future
- Materials & Construction
- Long Life, Loose Fit
- Collective Wisdom & Feedback Loops.
This year’s Top Ten Green Buildings are:
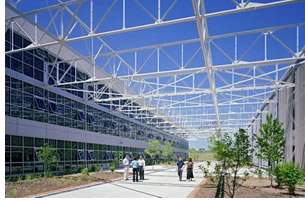 Alberici Corporation Headquarters, Overland, Mo., by Mackey Mitchell
Architects
Alberici Corporation Headquarters, Overland, Mo., by Mackey Mitchell
Architects
This adaptive reuse of an existing manufacturing plant into a corporate
headquarters for one of St. Louis’ oldest and largest construction
companies mandated inclusion of an open office environment, structured
parking, training rooms, exercise facilities, and dining facilities.
When company growth led to the decision to move, the CEO requested to
be in a place that “fosters teamwork and creativity.” Fitting
the bill was a 13.6-acre brownfield site with a 1950s office building
and 150,000-square-foot former metal manufacturing facility. With 70-
and 90-foot clear-span bays and at 505 feet long, it was a “cathedral
of steel.” The interiors are organized around three large atria
and receive abundant light, fresh air, and views to the outdoors. In
addition to visually uniting the two floors, the atriums act as thermal
flues to induce ventilation. The open plan environment fosters teamwork
and collaboration, while affording 90 percent of building occupants direct
views to the outdoors. The project achieved LEED™ Platinum level
certification from the USGBC, with 60 of 69 points, the highest total
ever.
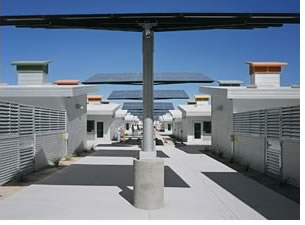 The Animal Foundation Dog Adoption Park, Las Vegas, by Tate Snyder Kimsey
Architects
The Animal Foundation Dog Adoption Park, Las Vegas, by Tate Snyder Kimsey
Architects
Driven by a need to expand its operations, the Animal Foundation is developing
plans to create a regional animal campus to take care of the animal sheltering
and adoption needs for Las Vegas, North Las Vegas, and surrounding Clark
County. The project's first phase was this dog adoption park, which consists
of “dog bungalows” containing 12 kennels each, outdoor runs,
and a visitation room. The architects arranged the bungalows in a park-like
setting shaded by freestanding canopies supporting photovoltaic panels.
The goals for the dog adoption park were to create a dignified way of
presenting animals to the adopting public and use sustainable strategies
in the design of this complex, with the intention of achieving a USGBC
LEED Platinum certification. Given southern Nevada’s climate, the
design team identified reducing the cooling load and water use as the
two major areas of focus. The demands of proper canine husbandry led
to unexpected synergies between the health needs of the dogs and reductions
in energy and water use. Canines thrive in natural daylight and fresh
air; consequently, the bungalow’s form and orientation are governed by
daylighting and wind-powered ventilation.
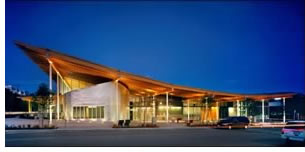 Ballard Library and Neighborhood Service Center, Seattle, by Bohlin
Cywinski Jackson
Ballard Library and Neighborhood Service Center, Seattle, by Bohlin
Cywinski Jackson
This project consists of a 15,000-square-foot library, 3,600-square-foot
neighborhood service center, and 18,000 square feet of below-grade parking.
Its district, rapidly becoming the civic core of the neighborhood, is
easily accessible for pedestrians, bicycles, and public transit. A pedestrian
zoning overlay was recently adopted to promote development of this nature.
The public nature of this building dictated a collaborative process among
the architect, Seattle Public Library, Neighborhood Service Center, community,
and various user groups. The building itself represents a powerful civic
face along a pedestrian corridor. The main entry, pulled back from the
street, makes a deep front porch, joining the library and the service
center under a large canopy. A gently curving roof, planted with sedums
and grasses, absorbs water, thus reducing runoff. A periscope and observation
deck invite visitors to engage in the green roof’s ecology above
the street. The architect maximized the use of varying intensities of
natural light, while metered, photovoltaic glass panels shade the center’s
lobby and demonstrate the effectiveness of photovoltaics in the Pacific
Northwest.
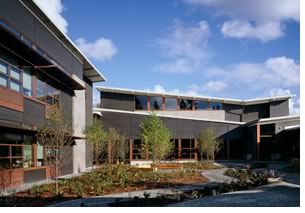 Ben Franklin Elementary School, Kirkland, Wash., by Mahlum Architects
Ben Franklin Elementary School, Kirkland, Wash., by Mahlum Architects
The architects designed this new, 56,000-square-foot elementary school
to connect students directly with the environment in which they live.
The school replaces an existing facility on a narrow 10-acre north-south
site. The surrounding residential neighborhood, interlaced with equestrian
trails, horse paddocks, and forested lands, includes a mature stand
of Douglas fir that covers the northern third of the property. This
rich natural setting and a requirement to maintain operation of the
existing school during construction led to the new facility’s
location at the center of the site, embracing the woods. Inside, the
school’s 450 students in grades K-6 participate in small learning
communities formed by clusters of four naturally ventilated and daylighted
classrooms around a multi-purpose activity area. Stacked within two-story
wings that extend towards the woods, these communities link integrally
with views and access to nature beyond.
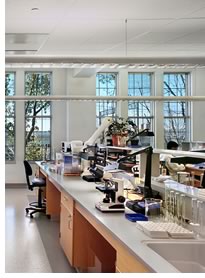 Philadelphia Forensic Center, Philadelphia, by the Croxton Collaborative
Architects PC, with associate architect Cecil Baker Associates
Philadelphia Forensic Center, Philadelphia, by the Croxton Collaborative
Architects PC, with associate architect Cecil Baker Associates
This new forensics science center for the Philadelphia Police Department
is both a state-of-the-art forensics laboratory facility and a demonstration
project for green design. The rigorous program includes a firearms unit,
with a shooting range for ballistics analysis; a crime-scene unit for
gathering evidence; and chemistry, criminalistics, and DNA laboratories.
The building is housed in a former 1929 concrete-frame, brick-infill
K-12 school building on a site that had been abandoned for many years.
The architects incorporated myriad sustainable features, including: precise
mapping and load separation of areas requiring 100 percent outside air
to minimize mechanical loads, envelope upgrades resulting in a super-insulated
building, “clean” products and finishes resulting in vastly
improved indoor air quality, deep daylighting achieved by ceiling configurations,
a rooftop photovoltaic array providing 15 kW, and primary access to all
mechanical and infrastructure systems outside of lab areas. The project
also substantially increases pervious areas of the site, with vegetated
swales providing bioremediation of runoff and reduction of input into
city sewers.
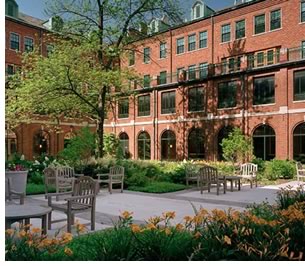 The Renovation of the Motherhouse, Monroe, Mich., by Susan Maxman and
Partners
The Renovation of the Motherhouse, Monroe, Mich., by Susan Maxman and
Partners
When the Sisters, Servants of the Immaculate Heart of Mary, recognized
that their order was diminishing, they asked the design team to embark
on a collaborative, long-range planning process to determine the best
way to achieve an ecologically sustainable 21st century community on
their 280-acre site in southern Michigan. Many of the 1930s structures
on their property are historically significant, so any proposed rehabilitation
required review by the State Historic Preservation Office. A number of
the Sisters require some assistance, and those needs were not being met
in the current facility, which was originally designed for dormitory-style
living for young women, not for frail elderly residents. The design team
met the complex programmatic challenge by designing 380,000 square feet
of construction that used the existing structures to best meet the owner’s
very specific housing, long-term care, and spiritual needs while achieving
sustainable and preservation goals, especially incorporation of daylight,
views, and natural ventilation. The team also succeeded in making this
austere former convent into a warm and friendly home, with a strong focus
on nature and the surrounding site.
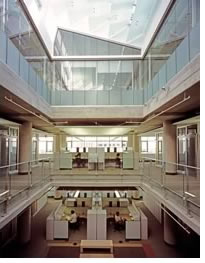 School of Nursing and Student Center, the University of Texas Health
Science Center at Houston, by BNIM Architects
School of Nursing and Student Center, the University of Texas Health
Science Center at Houston, by BNIM Architects
This new building offers a pedagogical model of wellness, comfort, flexibility,
environmental stewardship, and fiscal responsibility. It is another step
in the direction of healthy, environmentally responsible actions that
the university began with changes to facilities operations to reduce
the use of energy, polluting chemicals, cleaning agents, potable water,
and other resources. The architects adapted the program to accommodate
the need for study and support spaces by the unusually high percentage
of graduate students in the program. Flexible building elements, such
as raised floor and demountable partitions, allowed for revisions to
the interior design to accommodate the higher population mandated by
the state government during the design process. As a facility that teaches
health-care professionals, the building was designed as a healthy indoor
environment: all major spaces have operable windows, views to the outside,
and daylight as an ambient light source. Interior meeting rooms and workspaces
open onto three atriums that provide controlled diffuse daylight.
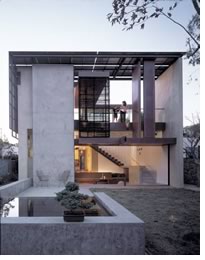 Solar Umbrella, Venice, Calif., by Pugh + Scarpa
Solar Umbrella, Venice, Calif., by Pugh + Scarpa
Nestled in a neighborhood of single- and two-story bungalows, the Solar
Umbrella Residence boldly establishes a precedent for the next generation
of California Modern architecture for this architect couple and their
six-year-old son. The architects used Paul Rudolph's 1953 Umbrella
House as inspiration for a contemporary reinvention of the solar canopy.
Taking advantage of the unusual through lot, the addition shifts the
residence 180 degrees from its original north orientation toward the
south and rich Southern California sunlight. Conceived as a solar canopy,
89 amorphous silicon solar panels protect the body of the building
from thermal heat gain. This solar skin absorbs and transforms the
light into usable energy, providing the residence with 95 percent of
its electricity. The existing 1923 600-square-foot structure was retained
and remodeled, and, even though the completed structure is three times
its original size, the net increase in lot coverage is less than 400
square feet.
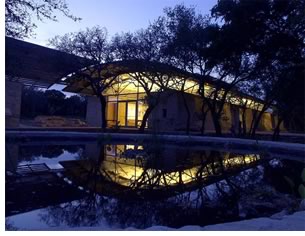 Westcave Preserve: Warren Skaaren Environmental
Learning Center, Dripping Springs, Tex., by Jackson & McElhaney
Westcave Preserve: Warren Skaaren Environmental
Learning Center, Dripping Springs, Tex., by Jackson & McElhaney
This 30-acre nature preserve and canyon 28 miles northwest of Austin
expanded its community programs by building a new “wilderness classroom” and
providing a meeting place for walking tours to a nearby waterfall and
grotto. The goal of the project was “to foster the respect and
stewardship of the natural environment, provide environmental education,
and preserve this sanctuary into the future.” The architects conceived
the building as a “three-dimensional textbook” and framework
for analogies between building materials and systems and how they mimic
or model natural systems. For instance, water quality and water cycles
are demonstrated through a rainwater collection and filtration system,
while a wetland and self-composting toilets wastewater systems show recycling
of materials in nature. Sustainable energy systems, including a photovoltaic
array, ground source heat pumps, and daylighting are integrated into
the building. An exhibit embedded into the terrazzo floor illustrates
the enigmatic relationship between the Fibonacci Series, golden rectangle,
logarithmic curve, and the form of a 90-million-year-old ammonite.
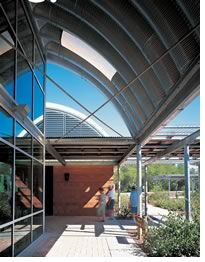 World Birding Center, Mission, Tex., by Lake/Flato
World Birding Center, Mission, Tex., by Lake/Flato
Texas’ Lower Rio Grande Valley, one of the richest bird habitats
in the world, over the past century has seen suburban and agricultural
developments so severely affect the landscape that only 5 percent of
the native scrub habitat currently remains. Through a joint effort of
the Texas Parks and Wildlife Department and the local communities, the
World Birding Center was established to “significantly increase
the appreciation, understanding, and conservation of birds and wildlife
habitat.” The World Birding Center headquarters site forms a gateway
out of disturbed land and sits adjacent to more then 1,700 acres of remnant
native habitat that is being reclaimed and established as a habitat preserve.
Through the process of “right sizing,” the architects reduced
the building’s original program for 20,000 square feet down to
13,000. The plan specified that all landscaping use only native plants
and incorporated a 47,000-gallon rainwater system—integrating rainwater
guzzlers, natural pools, and water seeps—to provide much-needed
water for birds and butterflies.
Copyright 2006 The American Institute of Architects.
All rights reserved. Home Page ![]()
![]()
![]()