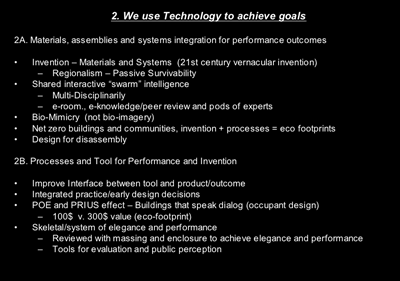|
|
We were also interested in the ties between the early vernacular work and 21st-century regionalism, and try to really get those two to begin to work together. In the regionalism area, we were talking about a lot of the climate-specific issues, which would eventually have passive survivability as a goal.
We talked about using eKnowledge, peer review, and positive university expertise that already exist that could be a wiki-type of thing that would take advantage of the intelligence of all of those architects from all of that work. Going back to the target, it’s just known that I'm not trying to reinvent the wheel. We were really interested in the terms of the materials assemblies of going to biomimicry and biophilia but not bio imagery.
The net zero building, including the communities, not just the buildings and the ecological footprint, was another major goal for the materials assembly area. Another area that hasn't been really dealt with is the design for disassembly, which is really changed the industry in Europe, in terms of products release, i.e., that everything had to be possible to take back and reuse. Our cycle of how we tend to dispose of a building hasn’t really been addressed in the building industry here to any great depth.
In the processes and tools category, we focused mostly on technological tools. We also dealt with things that would teach you building technology that weren't necessarily digital themselves. We talked a lot about how there's always the possibility of using tools to envision things that weren't possible to envision now. This was really a talk about more than incremental change. Certainly, this can tie with the practice, but that there were all kinds of research that’s already been done about neurologically how you think differently if you're using your mouse versus putting on a virtual reality helmet or moving your hand on a big screen and how all of those things really needed to be brought to bear to the design process and whether that could be really focused in this area.
|
|

 |
There was discussion of the previous effect where buildings that could speak to you about your energies and with the users to help you become aware of what was going on in the building. If the buildings could prompt change by turning off part of the lights or if they could open their windows when needed, that would be a significant change. Would it be possible for designers to engage in a dialogue between the buildings and their users, as well as a dialogue between the users and the use of the building back to the designers and have that feedback be able to really work it through about how the building was being occupied?
There was really interest in the skeletal system. You would need to view the systems to give an award to the building. To evaluate the building, you would have to not only look at the rendering of the facade, but the wire, structural system, HVAC system, and plumbing system. If it looked like a mess or if it looked like it was inelegant, you would have some indication of the quality of the design. It is not just judging a building on the rendering or the image of the façade; that ties back to what we thought was not just tools for evaluation, but also the public perception. |
>
01 02 03 04 05 06 07 |
