
Cedar and Stone Create a Modern Park Community Center
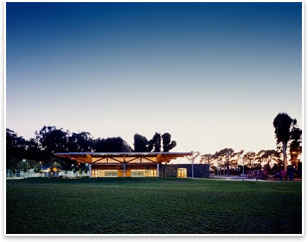
The new community center is a pavilion-style facility that blends with the surrounding landscape and recreational facilities. Photo by Sharon Riesdorph Photography. Summary: Berkeley,
Calif.-based Marcy Wong Donn Logan Architects 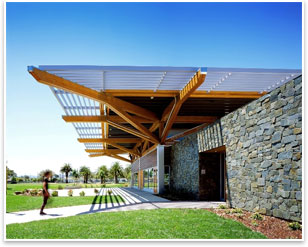
Thirty-foot overhangs help contribute to the modern park expression. Photo by Sharon Riesdorph Photography. Iconic symbol for the community 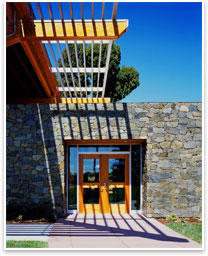
Basalt stone, common to the area, complements the wood without interfering with it. Photo by Sharon Riesdorph Photography. Wong says the firm and the city wanted the Orange Memorial Park community center to be sustainable. Also, outdoor functions needed to relate to the indoor multipurpose activity room, which can be subdivided to up to four rooms by a partition. “On three sides of the room there are windows and glass for transparency,” Wong notes. “On those sides there are outdoor terraces that are a functional extension of the building.” The fourth side is stone covered wing that houses the lobby and office. “The sustainability aspect was integrating the outdoor and indoor spaces with the site orientation. The orientation was important with regard to the sun and is on a north-south axis.” A modern park expression 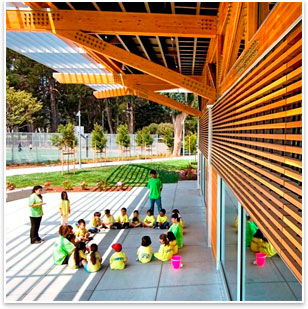
Outdoor terraces are a functional extension of the building. Photo by Billy Hustace Photography. 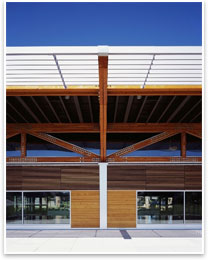
The combined elements create a sense of lightness, transparency, and horizontality. Photo by Sharon Riesdorph Photography. Thirty-foot overhangs also contribute to the modern park expression. “The overhangs give it a powerful pavilion-like look, says Logan. “They protect the terraces adjacent to the building from rain and sun.” The combined elements create a sense of lightness, transparency, and horizontality. The cedar also provides carbon sequestration. |
||
Copyright 2009 The American Institute of Architects. All rights reserved. Home Page |
||
news headlines
practice
business
design
recent related
› Iowa’s Cordova Center on the Rock Will Offer Education, Recreation
› K–5 School Opens on Former Site of the Iconic Ambassador Hotel
