| Vegetated
Green Roof Completed on Minneapolis’ Target Center
by Russell Boniface
Associate Editor
Summary: The
largest extensive
green roof in Minnesota, a 2.5-acre vegetated green
roof on the Target Center in Minneapolis,
was recently completed. The roof was a collaboration of the Minneapolis
office of Leo A Daly, the architect/engineer of record; Kestrel Design
Group, a Minneapolis-based landscape architecture firm; and Inspec,
Inc., developer of the roof system design and leak detection system.
The project involved project management, problem solving, and teamwork
in architecture, landscape architecture, and engineering.
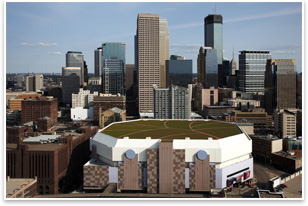
The extensive vegetated green roof on Target Center is the largest in
Minnesota, the fifth largest in North America, and the tenth largest
in the world. It is also the largest extensive green retrofit in the
world. Photo © 2009 Bergerson Photography. The project called for the design and construction of an extensive
vegetated green roof to be built on the main arena of the Target
Center, the site of sports and entertainment events. The center is
owned by the City of Minneapolis and was opened in 1991.
The Target Center project was a team effort. Leo A Daly provided
project management; mechanical, electrical, and plumbing systems;
and fire protection services. Kestrel Design Group was responsible
for the vegetation, drainage system, membrane protection, and soil
media. Inspec developed the roof system design and leak detection
system. Stock Roofing installed the green roof, setting a goal of
100 percent recycling of materials.
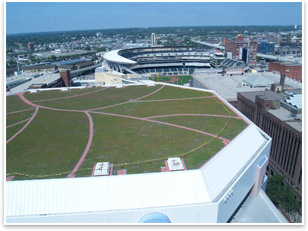
The green roof will handle almost one inch of
rainfall without runoff, capturing an estimated 1 million gallons
of storm water normally draining into the Mississippi River per
year. The stand-alone, low-weight roof maximizes the amount of
green. Photo courtesy of Leo A Daly, Kestrel Design Group, and
Inspec, Inc.
The Target Center green roof is the largest in Minnesota, the fifth
largest in North America, and the tenth largest in the world. It
is also said to be the largest extensive green retrofit in the world.
The green roof is 113,000 square feet, or nearly 2.5 acres—the size
of almost 3 football fields. It is also the first green roof installed
on an arena in the United States.
“The roof was showing quite a bit of wear, so it was time
to replace it,” says Frank A. Anderson, AIA, LEED AP, project
manager, Leo A Daly, Minneapolis. “The City of Minneapolis
owns the facility and has undergone a process of trying to vegetate
green roof systems on its buildings.” According to the City
of Minneapolis’ green roof policy, a green roof needs to be
an option when a city building is being re-roofed. Anderson says
a large challenge met by the team was factoring into its design the
arena’s high-pressure wind uplift, with the roof being 150
feet above the arena floor. Gary C. Patrick, AIA, executive vice
president of Inspec, called it a “real coordinated effort to
keep the arena operating while getting the roof on too.”
Green roof benefits
“One of the drivers was the issue of stormwater runoff,” says
Peter MacDonagh, director of Design and Science, Kestrel Design Group. “It
is important because the city is on the Mississippi River. Minneapolis
enacted a stormwater utility, charged per square foot of hard surface.
There are no waivers, everyone gets charged, even City of Minneapolis
property.”
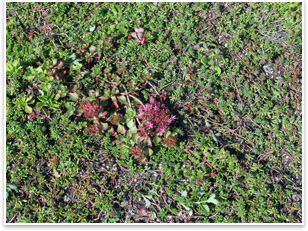
There are more than 30 species on the roof. A
pre-grown vegetation mat consists of sedum, native plants, and
succulents. Photo courtesy of Leo A Daly, Kestrel Design Group,
and Inspec, Inc.
The roof features a 2.75-inch thick growing zone in the center and
a deeper 3.5-inch thick growing zone around the perimeter to maximize
storm water retention. The green roof will handle almost one inch
of rainfall without runoff, capturing an estimated 1 million gallons
of storm water normally draining into the Mississippi River per year.
The green roof also will help mitigate the heat-island effect in
downtown Minneapolis by reducing the roof’s temperature. The
roof has an R value of 36. “I think there is additional R value
that comes from the green roof,” Patrick says. “The workhorse
for energy is in the insulation below the roof membrane. It will
help keep the temperature down and maintain the roof system based
on a cool system above rather than direct sunlight typically on a
membrane.” The roof is expected to save almost $300,000 dollars
in energy costs annually.
The green roof system
The stand-alone, low-weight roof maximizes the amount of green and
exceeds codes. A passive leak detection system is in place called
electro field vector mapping, with a screen that pinpoints leaks
in the waterproofing membrane. “That was a design challenge,” says
Patrick. “We have a green roof and lots of insulation below
the membrane below the green roof. There is a lot of soil and plantings.
If something happens down the road, you want to be able to get
to it.”
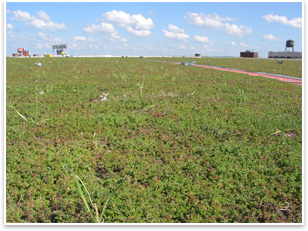
There is a 20-year maintenance guarantee on the project for the vegetation—with
no more than four square feet of bare soil allowed on the roof at any
time. Photo courtesy of Leo A Daly, Kestrel Design Group, and Inspec,
Inc. Above the waterproofing membrane is a drainage layer; a filter layer
to prevent roots from migrating into the system; and an irrigation
drip system within a growing soil medium layer. The drip irrigation
system will provide water to the plants during plant establishment
and droughts. “It’s water under low pressure,” says
MacDonagh. Piping is spaced every 18 inches. On top is a pre-grown
vegeation mat that will grow down into the soil medium layer, with
it becoming a single piece. The waterproofing membrane is designed
to withstand constant dampness. The green roof also has a paver assembly.
A diversity of vegetation
There are over 30 species on the roof. The pre-grown vegetation mat
consists of sedum, native plants, and succulents, which are
plants with thick cuticles that absorb water. “When there
isn’t
much water available, it constricts, like a cactus,” says
MacDonagh. “They are from mountain rages and places that
are dry, gravelly, and have thin soil profiles and high temperatures.
They have high ultraviolet and infrared resistence because they
are exposed and stay green throughout the year.”
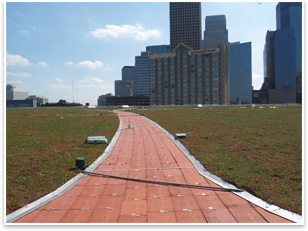
The green roof incorporates a paver assembly.
Photo courtesy of Leo A Daly, Kestrel Design Group, and Inspec,
Inc.
Native plantings include those from bedrock prairies along
the Minnesota River and Mississippi River. Notes MacDonagh, “If
two or three plants die, there are still a large number of plants
that can fill in and take their place. Resilience is important.”
The
plants can withstand dry and moist consitions and stay low without
much biomass during the growing season, adds MacDonagh. “Occasionally
tree seedlings grow up there and they get pulled out. That is the
main manitenance. There is a 20-year maintenance guarantee on the
project for the vegetation—no more than four square feet of
bare soil on the roof at any time.” The green roof is also
designed to attract Karner blue butterflies, an endangered species.
|



