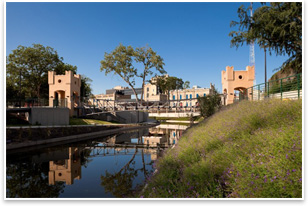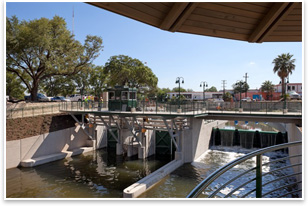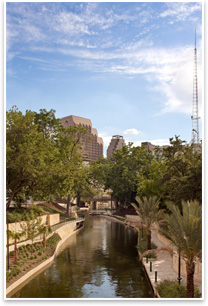
| San Antonio River Walk Expansion Links Commercial, Cultural Institutions First milestone of plan for 13-mile linear park through the heart of city Summary: The new 1.3 mile stretch of San Antonio’s River Walk, called the Museum Reach, Urban Segment, is a $72 million design by San Antonio-based Ford, Powell & Carson Architects & Planners. The stretch, opened last May, features new walkways, landscaping, parks, and public art along the meandering San Antonio River that links downtown historic, commercial, and cultural institutions. The San Antonio River Authority served as project manager. The partnership consists of the San Antonio River Authority, City of San Antonio, Bexar County, San Antonio River Foundation, and the San Antonio River Oversight Committee 
The Roy Smith Street Bridge originally spanned two buildings at the Lone Star Brewery (now the San Antonio Museum of Art). The San Antonio Museum of Art built its glass-enclosed skyway where the bridge used to be. Photo courtesy of Ford, Powell & Carson Architects & Planners. The new Museum Reach, Urban Segment, extends the San Antonio River Walk attractions to an undeveloped section of the river north of downtown. The project is the first milestone of the San Antonio River Improvements Project (SARIP), which will create a 13-mile linear park through the heart of city. The Museum Reach, Urban Segment was funded by city, county, and private donations raised by the San Antonio River Foundation. Walkways, parks, landscaping 
A lock and dam complex consists of two lock chambers and a flood crest gate. Photo courtesy of Ford, Powell & Carson Architects & Planners. “The real result is what happens in the future,” says Boone Powell, FAIA, lead designer and principal of Ford, Powell & Carson Architects & Planners. “It’s putting something into place that draws people, activity, and quality of life. It becomes a magnet.” Powell, who was on the AIA committee in San Antonio that did the original development concept for the San Antonio River, says the biggest challenge was not jumping at the project too fast, referring to it as if it were a puzzle. “You have to keep things in the air until they fall in place in a way that you like that you feel is the answer,” he says. “I think on the riverfront it takes time to assemble the experience of it. It was hard to walk the river in the beginning and get a sense of every foot of it, which you have to have on both banks. You have to know the trees and boundaries.” Powell adds that the design team had to factor in what the developers wanted to do with their sections of land along the riverfront. Features include a lock and dam complex There is also a second dam called The Hugman Dam that was kept as a historical feature, named after River Walk architect Robert H.H. Hugman. A third dam was discovered during construction—the Alamo Mills Dam, which was built in the 1870s and partially dismantled in the early 1900s. Subsequently, the dam was silted over and lost to history until Urban Segment construction crews found it. The dam was used to send water through a mill raceway to the Alamo Mill that made flour and, later, ice. 
The new 1.3 mile stretch of San Antonio’s River Walk is called the Museum Reach, Urban Segment and is a $72 million design by San Antonio-based Ford, Powell & Carson Architects & Planners. The stretch opened last May. Photo courtesy of Ford, Powell & Carson Architects & Planners. The Urban Segment contains 18 barge landings, including a turning basin where the water level goes up three feet, with an amphitheater rising from a stage/dock. Below each barge are fish lunkers, which are concrete boxes recessed into the river bulkheads that provide shelter for aquatic life from sun and strong currents. Portions of the riverbed were excavated to create pools where fish can survive when the river is drained for maintenance and repairs. There is also a grotto, an artificial cave designed by local artist Carlos Cortes that allows pedestrians to walk behind a waterfall. Powell says that River Walk development is already taking place and will continue to play out over time, adding that it will become part of the city fabric. “It will come in time and be better for it,” he says. “It will gradually draw more activity.” Landscaping includes plants and more than 100 different species of trees and aquatic plants. Tree preservation includes Live Oak, Red Oak, and Cypress. The project also includes stairs, accessible ramps, lighting, signage water features, and benches. Two future upstream River Walk expansion projects totaling four miles are under development by Ford, Powell & Carson Architects & Planners. |
||
Copyright 2009 The American Institute of Architects. All rights reserved. Home Page |
||
news headlines
practice
business
design
