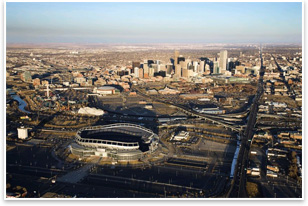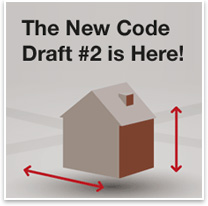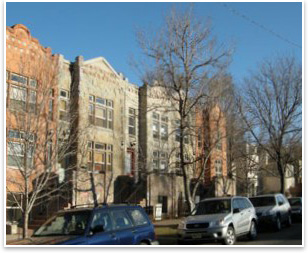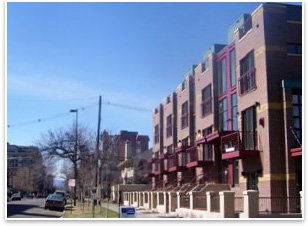Denver Drafts New Zoning Code
Architects’ role pivotal in
establishing unified voice
Summary: The
Denver City Council came to agreement September 28 on a schedule
for implementing a new
zoning code for the city that includes form-based
provisions intended to codify a contextual range for neighborhoods
extending from the downtown out to the city’s suburbs. For
its part, AIA Denver has been active in reviewing the code drafts,
testing the provisions through schematic case studies, and working
with the Denver Community Planning and Development Department as
it finalizes a code for city council deliberation, which the council
schedule has set for February 22, 2010.
 Denver, which currently has a zoning code dating to 1956, is the
first large city in the country to undertake a complete rewrite of
its zoning code and associated zoning map under a “form-based” and “context-based” approach.
Because it will affect so many stakeholders, the AIA
Denver Board
of Directors and two AIA Denver committees have been following its
development closely. Denver, which currently has a zoning code dating to 1956, is the
first large city in the country to undertake a complete rewrite of
its zoning code and associated zoning map under a “form-based” and “context-based” approach.
Because it will affect so many stakeholders, the AIA
Denver Board
of Directors and two AIA Denver committees have been following its
development closely.
Of the intense four-year process of writing the code, putting it
out for review, and revising, Brad Buchanan, FAIA, who sits on the
Denver
Zoning Code Task Force says: “We must be sure that the
new code does not adversely affect the economic development potential
in our city. In fact, this zoning code has the potential to increase
economic viability while protecting the character both downtown and
in our neighborhoods, which are the original economic engines for
our city.”
 From
the city’s perspective, the new code is intended to support
a growing economy, a sustainable environment, a diverse mix of housing,
strong neighborhoods, and a high quality of life. From
the city’s perspective, the new code is intended to support
a growing economy, a sustainable environment, a diverse mix of housing,
strong neighborhoods, and a high quality of life.
From the AIA Denver Board’s perspective, this is a healthy
move on the part of the city to rewrite the zoning code after more
than 50 years, says AIA Denver President Steven Carr, AIA. “But
it will not be without pain,” he says of the transition to
new zoning regulations.
 The Denver AIA Board and committees have been working diligently
to study what is possible under the new code as compared to the existing
one, using active design projects in Denver. “We’ve been
getting some great case studies, especially with residential projects,” Carr
says, noting that with commercial projects it takes quite a bit longer
to work up those kinds of comparisons. “And we will continue
to have meetings with city officials to work out things such as a
transitional period,” Carr says. The Denver AIA Board and committees have been working diligently
to study what is possible under the new code as compared to the existing
one, using active design projects in Denver. “We’ve been
getting some great case studies, especially with residential projects,” Carr
says, noting that with commercial projects it takes quite a bit longer
to work up those kinds of comparisons. “And we will continue
to have meetings with city officials to work out things such as a
transitional period,” Carr says.
When the Community Planning and Development Department circulated
the first draft of the zoning code rewrite, time was at a premium,
Carr says, and the AIA worked closely with other involved organizations,
such as the Urban Land Institute and the Downtown Denver Partnership,
to establish a consensus and a unified voice. “The second draft
came out recently,” he says, “and we’re seeing
that it’s very good from the perspective of making the code
more workable. The language and intent of the zoning is clearer,
which means there is less speculation on what is or is not allowable
and more flexibility in what is possible without always needing a
special review when you get up to the desk with your construction
documents.”
 Having architects on the Zoning Code Task Force was very helpful
in communicating the AIA’s intent most effectively to city
officials, Carr says of Buchanan’s work. Having architects on the Zoning Code Task Force was very helpful
in communicating the AIA’s intent most effectively to city
officials, Carr says of Buchanan’s work.
“There have been architects involved to some extent throughout
the process,” Buchanan says. “There are two of us on
the Zoning Code Task Force. That said, it has been just recently
that the draft code has been available to really test the new code
and the proposed forms. And, to a great extent, it is still a moving
target. The support of the architectural community is critical to
successfully adopting the code.” |



