
| Parking Garage Exhibit to Open at the National Building Museum The design and evolution of a modern urban form Summary: An exhibit chronicling the history and future of the parking garage called House of Cars: Innovation and the Parking Garage will open October 17 at the National Building Museum and run through July 11, 2010. The exhibition features photographs, drawings, models, art, artifacts, and videos to showcase the evolution of the parking garage, from the 1920s to today, as well as future parking garage possibilities. 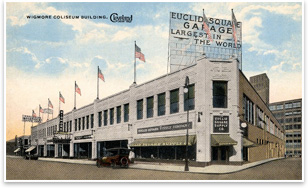
The Euclid Square Garage in Cleveland proclaimed itself the “Largest Garage in the World” on this 1920s postcard. Photo courtesy of the Walter Leedy Postcard Collection, Special Collections, Cleveland State University Library. House of Cars explores how the built environment has evolved to accommodate automobiles. The concept for the exhibition was brought to the museum by Shannon Sanders McDonald, AIA, author of The Parking Garage: Design and Evolution of a Modern Urban Form. The presenting sponsor of House of Cars: Innovation and the Parking Garage is the National Parking Association. 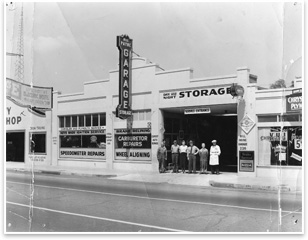
Bill Payne Garage and Storage, circa 1936. Many early garages offered automobile servicing, such as brake repairs, as well as storage space. Photo courtesy Anaheim Public Library. The exhibit tells the story of how parking garages were created to solve parking problems and evolved from ornate, enclosed structures to today’s open deck and integrated forms. To tell the story, the exhibition brings together from various eras photographs and renderings; artifacts such as garage façades, parking attendant hats, receipts, tokens, and a 1930s parking meter; and drawings from famous architects. There are also models of garages and ramps, and a gallery of fine art showcasing the parking garage in popular culture that features a 15-minute movie of parking garage scenes in film and TV. The exhibit also looks at sustainable garages and parking garages of the future. 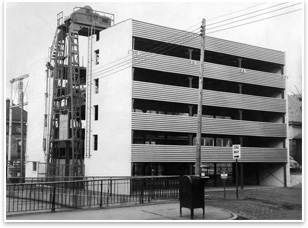
Crickelwood Apartments Garage. Steel has often been used in garage construction to reinforce concrete, but with coatings to protect against corrosion, it may also be used on its own. Photo by AISC Regional Engineer William L. Pascoli, PE. Leavitt explains that once enough people were driving downtown, there needed to be somewhere to store cars. “The infrastructure built for horses wasn’t big enough to accommodate cars,” she says. “By the ‘20s there were thousands of cars. We had to build bigger structures to accommodate cars. There were more cars in America than anywhere else. In some ways it is a worldwide story, but in many ways it is an American story.” Using footage from historical news reels, film curator Deborah Sorensen developed a 15-minute movie about the early days of the parking garage. 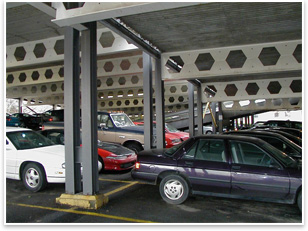
City Minit Park, Alliance, Ohio. This 1950s municipal garage used an automated hoist system to lift cars into their spaces. Photo courtesy the Cleveland Press Collection, Special Collections, Cleveland State University Library. Hoists, ramps, and underground parking ![Marina City, Chicago, 1959-67. The Marina City towers in Chicago each has a spiral parking ramp on its first 19 floors and residential apartments above. The complex is often called a “city within a city.” R. Radic [photographer], c. 1960s; Bertrand Goldberg Archive, Ryerson and Burnham Archives, The Art Institute of Chicago. Photo © The Art Institute of Chicago.](0925d_parkingexhibit05.jpg)
Marina City, Chicago, 1959-67. The Marina City towers in Chicago each has a spiral parking ramp on its first 19 floors and residential apartments above. The complex is often called a “city within a city.” R. Radic photographer, c. 1960s; Bertrand Goldberg Archive, Ryerson and Burnham Archives, The Art Institute of Chicago. Photo © The Art Institute of Chicago. Parking garages built for saving downtown 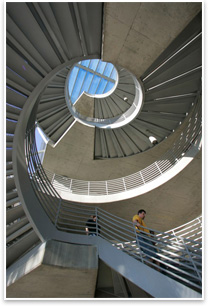
Packard Drive Parking Structure staircase, Arizona State University, 2004. This spiral staircase in a parking garage at Arizona State University mimics the motion of cars on ramps as it leads pedestrians through the space. Photo by Tom Story. Photo © Arizona State University. Art, sculpture, Seinfeld Starchitects find a place to park 
Revelle Parking Structure Rendering. This futuristic circular garage is planned for the campus of Revelle College at the University of California—San Diego, and will be surrounded by trees. Courtesy of Harry Wolf, FAIA, Wolf Architecture. What’s next? 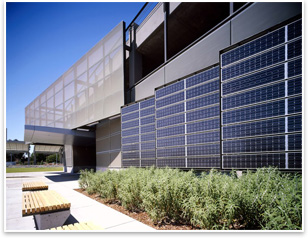
Fairfield Multimodal Transportation Center. This parking garage, designed by Stantec Architecture, uses photovoltaic cells and drought-tolerant landscaping, includes 400 parking stalls, bike lockers, telecommuting center, office building, 10 covered bus bays, electric vehicle charging ports, and plans for retail shops. Photo by David Wakely. Leavitt says that the exhibit encourages visitors to look at what the built infrastructure means and where it is going. “At the end of the show there is a panel with pictures of parking garages on the National Register of Historic Places,” she says. “Many of these buildings from the 1920s are still here. It’s all part of our built environment, which is an interesting thing to think about. And then, looking forward to what comes next. Is this something we should be thinking about in terms of how to fit parking in with our cities in better ways?” 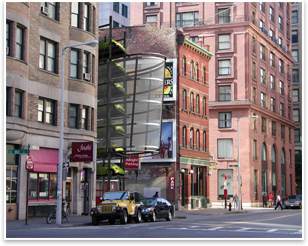
ZipCar Dispenser proposal, 2004. Moskow Linn Architects proposed this “Pez-dispenser” design for a Zipcar garage, which takes up only a small footprint and literally dispenses cars mechanically. Photo courtesy Moskow Linn Architects Inc. | ||
Copyright 2009 The American Institute of Architects. All rights reserved. Home Page |
||
news headlines
practice
business
design
recent related
› Photographs of Storefront Churches Displayed at the National Building Museum
The National Building Museum will hold an exhibition lecture series about parking. Visit the National Building Museum site for details. Lecture topics include:
• Parking Lots—Architecture or Eyesore?
This illustrated talk will look at parking structures designed by famous architects, including Santiago Calatrava, FAIA; LeCorbusier; and Frank Lloyd Wright and will ask if parking garages can be works of beauty. Speakers include Ned Cramer, editor in chief, Architect magazine.
• The Future of Parking
The future of parking garages includes charging stations, solar photovoltaic rooftop arrays, Web-based parking spot locators, multi-use structures, and rainwater capture. Architects, planners, and engineers discuss plans for the nation’s first LEED parking lot and innovative designs for the parking of smart cars, bikes, and Segways. Panelists include James O’Connor, AIA, principal of Moore Ruble Yudell Architects and Planners, designers of the first LEED garage in the country; director of the Washington, D.C., Dept. of Transportation; and a former Zip Car executive.
• Parking Is Not Free
Donald Shoup, professor of urban planning at UCLA and author of The High Cost of Free Parking, provides a historical overview to the parking garage and suggests we design our cities for people and not cars. (This program is not yet confirmed.)
Building for the 21st Century Lecture Series
As part of the Museum’s long-running series sponsored by the Department of Energy, Shannon Sanders McDonald, AIA, exhibition consultant for House of Cars, practicing architect, and author of The Parking Garage: Design and Evolution of a Modern Urban Form will discuss future parking garage materials.
From Comedy to Creepy: Parking Garages in American Media Film Series
The parking garage plays a significant role in American film and television. Washington Post film critic Ann Hornaday joins Deborah Sorensen, associate curator at the National Building Museum, for opening remarks before each screening.
