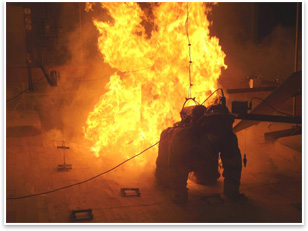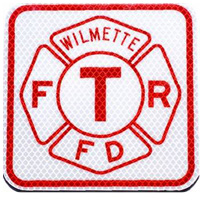Home Fire Safety Issues Land on the Front Burner
IRC requiring sprinklers, UL focuses on firefighter safety
by Douglas Gordon, Hon. AIA
How do you . . . stay up to date on residential fire regulations and best practices?
Summary: With a new model International Residential Code requirement for residential sprinklers and a battery of tests from Underwriters Laboratories (UL) and the National Research Council Canada (NRC) on the fire resistance of lightweight engineered wood and dimensional wood floor and roof assemblies, various interest groups are re-examining a common structural system not currently addressed in most jurisdictions’ one- and two-family residential building codes.

A mannequin simulates a crawling firefighter in the UL test of the structural integrity of various floor and roof assemblies during a fire test.
With the backing of groups intent on protecting firefighters as well as residents—such as the National Fire Protection Association (NFPA), U.S. Fire Administration, and International Residential Code (IRC) Fire Sprinkler Coalition—researchers are questioning the fire resistance of metal gusseted and glued finger-jointed floor joists as well as oriented-strand wood I-beam floor joists and roof trusses. The consistent structural performance and material-use and cost efficiency of these engineered wood products have made them very popular, points out the APA–Engineered Wood Association. The cover story of the current edition of the NFPA Journal, however, questions the performance of these structural systems during a fire.
For its part, the National Association of Home Builders has resisted the IRC-2009 sprinkler requirement in RB66 (effective with the adoption and implementation of the 2009 edition of the IRC for townhouses that fall within its scope) and RB64 for one- and two-family dwellings (effective January 1, 2011, for jurisdictional adoption and implementation). The AIA Codes and Standards Committee supported these changes, which NAHB challenged in 2008, citing irregularities in the ICC approval procedures. The ICC unanimously rejected the NAHB appeal later that year. NAHB also has supported state legislation barring local code jurisdictions from adopting code provisions that are more restrictive than state model codes.
The NAHB position is that having sprinklers as an option not a mandate—as the IRC stipulated before its 2009 edition—would be the best course for fire-suppression sprinklers, citing concerns over design and maintenance, expenses related to upkeep and use, pipes being susceptible to freezing, and the difficulty in some areas of providing reliable water supplies. The life-saving performance of smoke alarms over the past three decades shows them to be a cost-effective means of fire protection, the NAHB says on its SmokeAlarmsWork.org Web site.
The IRC Fire Sprinkler Coalition, which strongly supports residential fire sprinklers agrees that fire deaths in the U.S. have declined dramatically as they become more common. Still, the coalition argues, with 95 percent of homes having smoke alarms, more than 3,000 people die each year from fire and a home burns every 80 seconds. They take a more visceral approach to their argument in a September 21, 2008, press release: “Kaaren Mann, a fire safety advocate and the mother of a fire victim stated in her testimony, ‘the cost to put sprinklers into the home where my daughter died would have been less than what I had to pay for the flowers at her funeral.’”
Safety of residents and responders
Although there are discrepancies in what level of fire resistance and fire suppression various systems provide, there is unanimous support of the purpose of standards and codes to protect the health, safety, and welfare of the public, people in their homes, and emergency responders. “Life safety is a large part of what we as architects do,” says Kenneth Workman, AIA, the 2008 chair of the AIA Housing and Custom Residential Knowledge Community, noting that with the focus being brought to these issues there is a great opportunity for the AIA at multiple levels to educate its members.

Wilmette, Ill., is one jurisdiction with a standard placard to tell firefighters of the presence of engineered-wood truss and joist assemblies. F=floor, R=roof, and T=the presence of truss construction.
Pushing this opportunity for architects to educate themselves, Jim Sealy, FAIA, has been working independently with UL Senior Staff Engineer Bob G. Backstrom to bring more attention to UL and NRC research on fire-induced collapse. Firefighters are adamant that some now-common construction techniques are inherently dangerous, Sealy says. It is time to give their concerns more attention and independent research.
To provide hard data on the fire performance of lightweight construction of wood floor and roof structural systems as compared to the performance of “legacy” construction (i.e., on-site assembly of dimensional lumber, as was common practice until the 1980s), in 2008 UL conducted fire tests on various assemblies under the ASTM E119 protocol. The ASTM test involves a perimeter-supported assembly of 14x17 feet over a natural gas-fired furnace that heats the underside of the assembly along a standard time-temperature curve that reaches 1,300 F degrees in 10 minutes then asymptotes to 1,850 degrees over the next 110 minutes. The UL test differed from the standard test by loading the structure with two 300-pound mannequins to simulate fully equipped firefighters. Technicians measured floor deflection, surface temperature, and appearance of smoke and flame on the upper surface. Sensors monitored the underside temperatures while cameras captured images of both sides of the assembly over time.
The findings, which UL presents in an on-line firefighter safety presentationindicate that dimensional lumber construction withstands the test longer than lightweight engineered wood systems. (The E119 testing method provides a way to compare different assemblies in a repeatable fashion. However, because of the variables involving fuel, air and heat in any given fire situation, the point of failure determined in a test cannot be equated to "real fire performance" or a “safe time” for a firefighter to trust the integrity of a floor or roof assembly.)
The test also indicates that floor or roof assembly deflection, which firefighters might believe is an indication of imminent collapse, is acatually not a reliable indicator, with some floor assemblies having a deflection of less than 3/4” immediately before structural failure. Moreover, with carpeting or lightweight concrete coatings, top-side surface temperature may change little even as the structural integrity of the support system is rapidly diminished below
Firefighters who may expect 30 minutes of structural integrity during a fire based on experience with dimensional wood structures face potential peril, and not only because of the fire-resistance performance of various systems. The story becomes even more complex when discussing increased risk from home construction and furnishings today, Backstrom points out. With an increasing amount of the fuel load in the typical house being synthetic materials, there is more toxic smoke, flame spread is more rapid than with natural materials, and the fire burns hotter.
Some possibly mitigating factors
The UL tests also indicated that a gypsum wallboard sheathing between the fire source and wood structure can increase the fire resistance, extending the integrity of the system somewhat. Other fire-resistant coatings are likely to provide the same temporary protection, they note.
Sprinklers have already been mentioned here as a fire-suppressive measure, and the UL training also mentions the value of eliminating hidden voids that can mask the presence of pockets of fire. Another tactic, and one yet to be adopted by many jurisdictions, involves placards placed prominently on a residence to inform incident commanders that truss construction is present (see graphic). That information will help the emergency response team formulate their approach to fighting the fire and protecting lives, including their own.
Preplanning and situational awareness are extremely important to preventing the loss of life when the incident commander is assessing tactics on the scene, points out AIA codes consultant David Collins, FAIA. And key to that is the continuing coordination of research and education among architects, constructors, building officials, and emergency responders. To that end, Backstrom notes, UL and the Phoenix Fire Department are cosponsoring "Designing Fire Safety into Residential Construction: Perspectives, Ideas, and Trends" December 2-3, 2009. |



