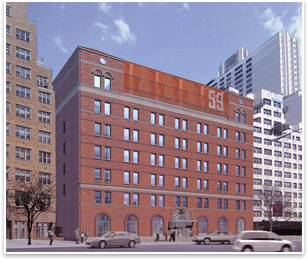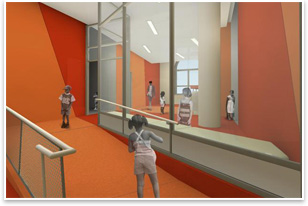Elementary School Design Meets Time, Sustainability Targets
EE&K anticipates new green guidelines to open school on time
by Tracy Ostroff
Contributing Editor
 How do you . . . work quickly and smartly with sustainability concerns in an adaptive reuse project? How do you . . . work quickly and smartly with sustainability concerns in an adaptive reuse project?
Summary: Ehrenkrantz Eckstut & Kuhn Architects met a number of architectural and design challenges when they adapted a nurses’ residence and a hospital annex at Manhattan Eye, Ear, and Throat Hospital (MEETH) into a pre-K through Grade 5 public school. They turned the building around in just 19 months, from concept to completion, including designing an innovative, new rooftop gymnasium. The team also was able to anticipate emerging New York City School Construction Authority sustainability standards, which they had to incorporate into their design after they completed the initial plans.
Ehrenkrantz Ekstut & Kuhn Architects designed the pre-K to Grade 5 public school on Manhattan’s East Side. The team faced several design challenges:
- An extremely tight timetable
- Placement of a gymnasium within a building fabric originally designed to provide a series of small-scale rooms
- Reusing and adapting an older building to save the site and promote sustainability.
Tight timetable
Because the project needed to be completed in just 19 months, EE&K began to design before the New York City School Construction Authority finalized its new standards for sustainability, recounts Raya Ani, EE&K associate principal. The team anticipated the emerging requirements for the 1917 building and developed a design that could be modified after the standards were published without losing time on the tightly constrained construction schedule.
The architects took their best guess regarding the green standards, and with sustainability so ingrained in their work process, they were able to modify the design once the new standards were published and make the necessary adjustments to get the building done on time, Ani reports.
With SCA standards calling for higher levels of outside air, the building was designed with an ultra-efficient HVAC system using a superior filtering system. All the building’s windows were replaced and glazed with low e-coated glass, which helps keep heat out while allowing light in. Since the building uses steam from the local utility for heat, it emits no greenhouse gasses.
Additional sustainable strategies include:
- A building management system that monitors air temperature at various points throughout the building; it reports current condition to a central computer system that automatically and constantly adjusts the base systems to optimize both comfort levels and energy consumption of the HVAC system in real time
- A construction waste management program to assure that all waste materials were tracked throughout demolition and construction and then recycled
- Automatic lights in non-classroom areas, water-saving toilets and showers, and renewable materials.
 Rooftop gymnasium Rooftop gymnasium
Among the biggest challenges, the architects note, was where to place the gymnasium within the building fabric, in a tight space originally designed as a structure with small-scale rooms.
The design team made the decision to place the gym on the top floor. That strategy meant engineers had to remove interior columns on the sixth floor and redistribute the weight of the roof to new perimeter columns, and then transfer the back to the fifth-floor interior columns via grade beams.
The architects also had to minimize the noise that would emanate from the top-floor sports and gathering space. They worked with acoustician Shen Milsom Wilke to develop a floor system supported by springs that virtually floats above the sixth floor structure. The spring-loaded system created a vibration- and noise-dampening buffer between the gym and the classrooms below. The roof structure itself employs a stone concrete slab to dampen sound transmission to the floors below, so kids can be kids on the play area of the roof.
Saving site
The new P.S. 59 is part of a larger mixed-use project being developed by the World-Wide Group and will serve as the temporary home of P.S. 59 until the permanent structure is built. At that time, the city is planning on using the facility for another school.
The firm worked with the clients to find the right location and secure the site. To EE&K, that aspect of its sustainability was an important determination. It had to be close enough to the children’s future school and the hospital annex, although not necessarily a typical site for a school adaptation, it worked for the team. It is also a reminder for those struggling to green older buildings that it can be done on a variety of scales.
“Before tearing something down, try to give it new life. It is always interesting to recycle something and give it a new purpose. That is the most sustainable thing we can do,” Ani says.
|


 How do you . . .
How do you . . .  Rooftop gymnasium
Rooftop gymnasium