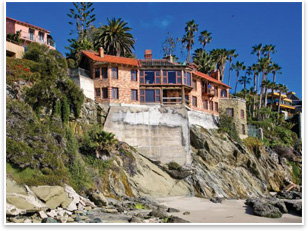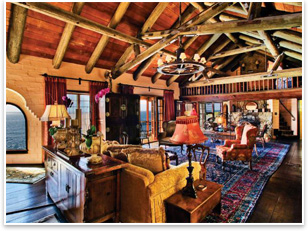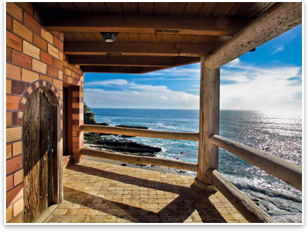
| Historic
Laguna Beach Villa Estate Goes on the Market Every room with a view 
The historic Mediterranean- and Mission-style Villa Rockledge estate in Laguna Beach, Calif., perched on a high cliff along private Laguna Beach, overlooks the Pacific Ocean. Summary: The historic Mediterranean- and Mission-style Villa Rockledge estate in Laguna Beach, Calif., perched on a high cliff along private Laguna Beach overlooking the Pacific Ocean, went on the market June 10 with an asking price of $35 million. The 8,500-square-foot villa, added to the National Register of Historic Places in 1984, was designed by Southern California builder Frank A. Miller and architect Arthur Benton, known for their Mission Revival Style architecture. Frank Miller purchased the site for Villa Rockledge in 1887 and built the estate as a gift to his wife, Marion (Miller originally named the property Mariona). Construction took place from 1918 through 1922 and Miller and Benton’s design called for all handmade elements in Mediterranean and Mission styles, which became popular architectural styles in Southern California.  The main living room at Villa Rockledge has wood beam ceilings and floors made of mahogany boards. The Villa has thick cement foundations and retaining walls, with rustic stone towers and large open oceanside porches. Among the villa's exterior features are balustrades of simulated logs, leaded glass casement windows, cloistered entries, curving walkways, wrought iron railings, and lush landscaping. There are two tide pools below the cliffs and ornamental chimneys. Design elements inside include wood beam ceilings, hand-sanded mahogany floors, and a dozen bedrooms. A distinctive feature of the estate is that no room is shaped the same, and none are squares or rectangles. Plus, every room has a view.  Among the villa's exterior features are balustrades of simulated logs, leaded glass casement windows, cloistered entries, curving walkways, wrought iron railings, and lush landscaping. Roger W. Jones, the villa’s fifth and current owner, bought the property in 1973, has restored it over the years, and is author of The History of Villa Rockledge. Says Jones: “It is my hope that Rockledge never be destroyed but be preserved for future generations to enjoy and appreciate. The substance, imagination, and rustic beauty of Villa Rockledge are a tribute to early California architecture.” |
||
Copyright 2009 The American Institute of Architects. All rights reserved. Home Page |
||
news headlines
practice
business
design
recent related
› Casa Onda: A House in Three Parts, and Two Continents

