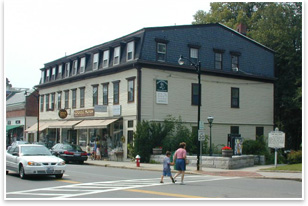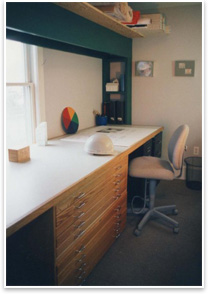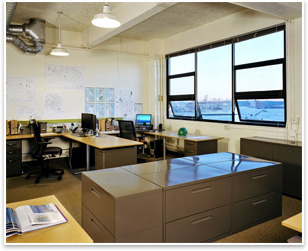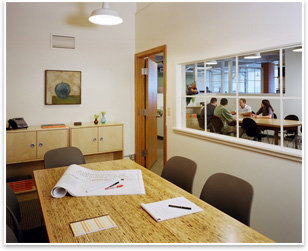| |
Offices Look to Cut Overhead Costs, Create Synergy by Sharing Space
by Tracy Ostroff
Contributing Editor
 Summary: Architecture firms looking for ways to trim overhead costs are seeking tenants to share studio space, and possibly equipment and personnel. Although the firms in this article have not had any bites yet, they hope for a net result that saves money and creates new partnerships across the related fields and with subcontractors. Summary: Architecture firms looking for ways to trim overhead costs are seeking tenants to share studio space, and possibly equipment and personnel. Although the firms in this article have not had any bites yet, they hope for a net result that saves money and creates new partnerships across the related fields and with subcontractors.
How do you … trim overhead costs and possibly create partnerships?

See what resources the AIA has to help you manage your practice.
For more design firm management advice, visit the Web site of The Coxe Group.
You can also visit the AIA Store, where you can purchase books like.
1: A corner of the interior space Packard is hoping to share with another architect or related professional to save costs and be green.
2: The exterior of Karle Packard’s Boston office building, which was built in 1881.
3: Belt Collins office space was programmed for growth and sharing of space. Principal Ellen Southard and interior designer Linda Cohen, LSC Design Studio, worked to achieve environmental and socially conscious goals. The office is just across from Pike Place Market and has beautiful view of Elliot Bay. It is the first tenant improvement to use Built Green’s new pilot program for commercial projects. Photo © Michael Shopenn.
4: The Belt Collins improvement project focused heavily on green finish materials, including recycled content vinyl-free carpet tile, recycled content ceiling tile, true linoleum flooring, FSC certified wood, low VOC paints and sealers, low-pile commercial carpet with a low toxic backing, and installed CO2 detectors in all of the meeting rooms, among many other sustainable strategies. They also used recycled kimonos to help decorate the common space. Photo © Michael Shopenn.
View Slideshow
As is indicated by classified advertisements on local AIA component Web pages, some architecture practices have decided to share space and equipment to take some pressure off overhead costs. Although some firms have done this for many years, not just in response to the current recession, others are new to the rental arena and are looking for the right fit for their practice. Others are just looking to split costs with anyone needing space.
Karle Packard, AIA, principal of Red Hawk Design in Boston, is one principal who is looking to fill under-used space with another architect or related professional and reduce costs. “It’s a rational decision to try not to let overhead get out of control,” he says. It has been a while since he had to let staff go, and it makes sense to fill the space and share facilities. “There are certain kinds of equipment and spaces that architects use. Every office doesn’t need to have a plotter, conference area, and library,” or other equipment that only gets used a small fraction of the time. Sharing space, Packard says, is also a way to be green and to save resources.
 Opportunity for one-stop shopping Opportunity for one-stop shopping
Another Boston firm, Eck MacNeely, says their decision to lease space is also driven by the economy, including a shrinking workload and reduction in staffing. Partner Paul MacNeely, AIA, says he’s looking at it as a prospect to have an office with many related disciplines under one roof.
“We’re looking at it as an opportunity to have an office with a landscape architect, structural engineer, mechanical engineer, or lighting consultant, as a method of one-stop shopping. We do that now, but we are spread out all over the city.” Previous attempts and current efforts to streamline the offices have run MacNeely into issues of autonomy and firm identity. Still, MacNeely is optimistic; so hopeful, in fact, that he is musing with the idea of “going the other way.” Instead of shrinking space his space, he says, he is thinking about going against the trend of the market and purchasing more space to accommodate more partners under one roof. “It helps us all.” It would be a way to share some expenses—like costs for plotting, office management, and printing—and “work together when appropriate.”
Walking the walk
Belt Collins Northwest LLC, Seattle, is appealing to design industry partners with a Built Green certified office space in a Pike Place Market location. Principal Ellen Southard, Assoc. AIA, explains that the firm programmed the space knowing they wanted to grow into it as the office expanded. She had also worked in a co-operative space before and says she loved the relationship building and sense of community that it fostered. Over the years, she says, “we have had an interesting mix of consultants join us.” One of the current tenants is an architect, and they also have a sustainability consultant. The vacancies have resulted from firms that are retreating to home offices and one that has grown too big. The shared space brings focus on integrated practice, Southard says, and offers a platform for shared ideas.
 The firm is wholly committed to sustainable practices, and an eco-friendly environment, with environmentally conscious furnishings, utilities, and janitorial services included in the lease terms. They also donate the space to nonprofits for fundraisers and other events. Belt Collins is marketing their day-lit working environment, magnificent views, proximity to transportation and retail, Pike Place location, and simple spaces. It’s a space that’s good for the environment and with many of the amenities a design professional could desire. It is who they are, and a part of their brand. The firm is wholly committed to sustainable practices, and an eco-friendly environment, with environmentally conscious furnishings, utilities, and janitorial services included in the lease terms. They also donate the space to nonprofits for fundraisers and other events. Belt Collins is marketing their day-lit working environment, magnificent views, proximity to transportation and retail, Pike Place location, and simple spaces. It’s a space that’s good for the environment and with many of the amenities a design professional could desire. It is who they are, and a part of their brand.
Collaboration and synergy
Peter Piven, FAIA, the Philadelphia-based principal consultant with The Coxe Group, a management and marketing consultancy for design professionals, says many more architecture firms get their start during years of economic distress than when times are good. Many are nurturing their fledgling businesses in home offices, while others, perhaps, are looking for studio space or drafting tables in an existing practice.
 Still-successful practice Gould Evans Baum Thornley, has leased out their space for many years, not in response to this current downturn. Now that their former tenant has left, they have re-posted their ad to the AIA San Francisco Web site. Principal Robert Baum, AIA, says his firm, which also has a second sub-tenant, might be open to leasing a space to a business that could benefit from the mentoring of an established practice. He has also had discussions with an engineering firm whose office is downtown. “Like everyone else, we’re taking the opportunity to be smart about costs.” Still, he says that “teaming has to be organic. There are many ways of working together. We have a collaborative viewpoint. There is no culture hurdle.” Still-successful practice Gould Evans Baum Thornley, has leased out their space for many years, not in response to this current downturn. Now that their former tenant has left, they have re-posted their ad to the AIA San Francisco Web site. Principal Robert Baum, AIA, says his firm, which also has a second sub-tenant, might be open to leasing a space to a business that could benefit from the mentoring of an established practice. He has also had discussions with an engineering firm whose office is downtown. “Like everyone else, we’re taking the opportunity to be smart about costs.” Still, he says that “teaming has to be organic. There are many ways of working together. We have a collaborative viewpoint. There is no culture hurdle.”
Making ends meet
Bill Vandeventer, AIA, is cutting all the expenses he can bear and looking for supplemental income as well. That includes soliciting businesses to come lease space in his office in Seattle, which has six work stations. At times Vandeventer + Carlander has been up to four employees. So the space has always been a little larger than he and his partner Tim Carlander required for their own work, but now, with projects elusive, the need to fill the desks is more important than ever. In his area, everybody is hurting, he says, remembering back only a year or so: “We had seen an incredible growth spurt, but we are never going to see that kind of hiring binge again.” |
|



