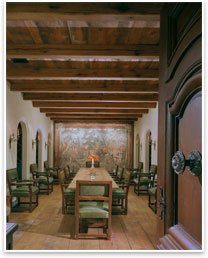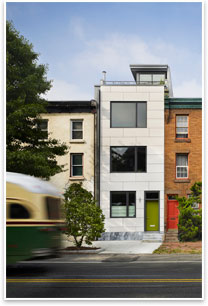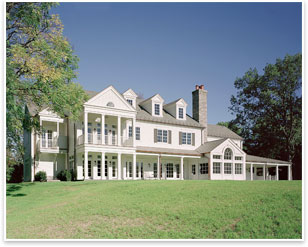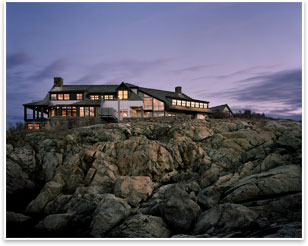
AIA Philadelphia Brings Architect-Designed Excellence to the Public Summary: There is more than one way to highlight a city's architectural output. The AIA's juried Design Awards programs, for example, provide an authoritative snapshot of superior design. The results resonate more with trained architects, of course, but how else can architects collectively introduce their work to a broader audience? One exceptional idea is the recent exhibition presented by AIA Philadelphia, the 2009 Home Showcase, which sought to connect local designers with potential residential clients. Timed to coincide with the Philadelphia Flower Show, which is said to draw some 250,000 visitors annually, the showcase displayed images and scale models from 21 architecture firms based in the Philadelphia area. It was hosted February 28–March 8 at the Philadelphia Center for Architecture, a multi-use 8,000-square-foot facility that opened in June 2008.
Beyond the preserved eighteenth-century landmarks such as Independence Hall and the Georgian townhouses on Rittenhouse Square, the city's housing stock includes notable Victorian residences by Frank Furness and Wilson Eyre, for example. Louis Kahn completed the iconic Esherick House (1961) and Fisher House (1967) in the city's wooded periphery. And the house that Robert Venturi built in 1964 for his mother, Vanna Venturi, helped manifest his polemic of complexity and contradiction.
At the other end of the spectrum are homes with an unabashedly modern or contemporary sensibility, such as the light-filled Girard Townhouse by Brett Weber Architects. The constraints of the 16-foot-wide site helped spur Brett Weber, AIA, to make the most of every square inch, including typically ignored spaces such as the roof. "This project is illustrative of what our clients are seeking in the city—more flexible floorplans and more daylight," says Weber. Although the building's fiber-cement elevation and large windows stand out against the adjacent rowhouses, Weber compares its scale to the brownstones across the street and likens the façade's texture and color to the limestone elevations of the nearby Girard College campus.
Philadelphia architects hope that the Center for Architecture's location in Center City, just across the street from the 625,000-square-foot (soon to be 1 million square feet) convention center, increases the visibility and accessibility of the center's many programs. Led by Executive Director John Claypool, who is also the director of the AIA Philadelphia Chapter, the new Center has already become an indispensable hub for meetings, conferences, exhibitions, events, and its renowned design bookstore. In the words of Weber, who collaborated on elements of the Center's design: "The challenge has been to develop it more as a town hall for design discussions with community groups and civic officials." Fittingly, the architecture helps express this mission. "You have literal and conceptual transparency," says Potts, "People can look through the bookshop to the meeting and exhibition rooms and connect with what's going on." |
||
Copyright 2009 The American Institute of Architects. All rights reserved. Home Page |
||
news headlines
practice
business
design
recent related
› AIA Philadelphia Opens Center for Architecture
Visit the AIA Philadelphia Chapter Web site.
See what the AIA Housing and Custom Residential Knowledge Community is up to.
Photos:
1: New addition by John Milner Architects.
2: Girard Townhouse by Brett Weber Architects.
3: Blue Bell, Pa., residence by Kass & Associates.
4: House at Gap Head in Rockport, Mass., by Agoos/Lovera.
Photos courtesy of the Philadelphia Center for Architecture.

 Resisting the orthodoxy of any one style, the Philadelphia-based architect Wilson Eyre remarked at the turn of the twentieth century: "The artist who has the best sense of proportion and mass, the best sense of ornament and color, and the freshest way of presenting things will stay with us." One century later, the showcase illustrated a broad variety of solutions to the complex design challenges that contemporary residential architects face. The diversity of these projects recalls the eclectic nature of Philadelphia's architectural tradition, which is often obscured by its image as the nation's oldest city.
Resisting the orthodoxy of any one style, the Philadelphia-based architect Wilson Eyre remarked at the turn of the twentieth century: "The artist who has the best sense of proportion and mass, the best sense of ornament and color, and the freshest way of presenting things will stay with us." One century later, the showcase illustrated a broad variety of solutions to the complex design challenges that contemporary residential architects face. The diversity of these projects recalls the eclectic nature of Philadelphia's architectural tradition, which is often obscured by its image as the nation's oldest city. For today's architects, this mixed legacy provides both contextual cues and creative freedom. "Philadelphia has a strong vernacular and interest in preservation," says Stephan Potts, AIA, a principal at Stanev Potts Architects, "but you also see a lot of experimentation around the edges." At one end of the spectrum are meticulously traditional restorations and historicist new homes, exemplified by the work of John Milner Architects. The firm exhibited four projects, each of which uses traditional materials and formal vocabulary to evoke the grandeur of bygone eras.
For today's architects, this mixed legacy provides both contextual cues and creative freedom. "Philadelphia has a strong vernacular and interest in preservation," says Stephan Potts, AIA, a principal at Stanev Potts Architects, "but you also see a lot of experimentation around the edges." At one end of the spectrum are meticulously traditional restorations and historicist new homes, exemplified by the work of John Milner Architects. The firm exhibited four projects, each of which uses traditional materials and formal vocabulary to evoke the grandeur of bygone eras. Somewhere in between the categorically historicist and Modernist
projects are the many that appear to blend aspects of traditional
and contemporary design. In some cases a traditional exterior is
paired with a contemporary interior, as in a large residence designed
by Kass & Associates in Blue Bell, Pa. According to principal Spence Kass, AIA, the client grew up in a house designed by Louis Kahn and wanted his own children to experience a similarly open living space. From the street or the rear meadow, however, the building looks like an idealized white farmhouse. A less literal interpretation of context is seen in a Rockport, Mass., home by Agoos/Lovera Architects, in which traditional elements are reinterpreted both outside and inside to provide a "familiar background" to the client's modern way of life.
Somewhere in between the categorically historicist and Modernist
projects are the many that appear to blend aspects of traditional
and contemporary design. In some cases a traditional exterior is
paired with a contemporary interior, as in a large residence designed
by Kass & Associates in Blue Bell, Pa. According to principal Spence Kass, AIA, the client grew up in a house designed by Louis Kahn and wanted his own children to experience a similarly open living space. From the street or the rear meadow, however, the building looks like an idealized white farmhouse. A less literal interpretation of context is seen in a Rockport, Mass., home by Agoos/Lovera Architects, in which traditional elements are reinterpreted both outside and inside to provide a "familiar background" to the client's modern way of life. If any types of home design were underrepresented in the showcase,
it was multi-family housing and low/moderate-income housing. The
rare exceptions included the proposed 66-story Bridgeman's Tower
and Two Liberty Place luxury condominium conversions, both designed
by Agoos/Lovera, and a proposed six-unit townhouse structure by John
Hubert Architects. After all, however, the Showcase was conceived
partially as an advertisement to visitors of the flower convention.
Firms paid $50 and $100 to display each board and model, respectively.
If any types of home design were underrepresented in the showcase,
it was multi-family housing and low/moderate-income housing. The
rare exceptions included the proposed 66-story Bridgeman's Tower
and Two Liberty Place luxury condominium conversions, both designed
by Agoos/Lovera, and a proposed six-unit townhouse structure by John
Hubert Architects. After all, however, the Showcase was conceived
partially as an advertisement to visitors of the flower convention.
Firms paid $50 and $100 to display each board and model, respectively.