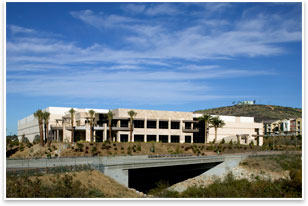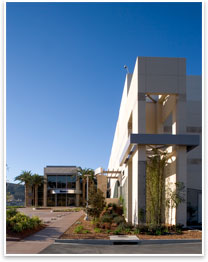
| Corporate HQ/Warehouse Combo Earns LEED Gold DThoughtful changes and a dedicated client yield huge returns
Summary: Hunter Industries in San Marcos, Calif., recently earned LEED® Gold for its corporate headquarters and distribution facility in the San Diego suburb. Though LEED Gold buildings are increasingly common, this project is set apart by how the company and architect applied simple, yet thoughtful changes in process to deliver a big box building that represents the purpose of the company, uses less energy, and benefits the community. See what the Committee on the Environment is up to. Find out what’s happening with the Corporate Architects and Facility Management Knowledge Community. The AIA’s resource knowledge base can connect you a profile on the Z6 House, a passively cooled home with an accompanying PV array. The design team used the phrase “six zeroes” to describe the goals of the project: zero waste, zero energy, zero water, zero carbon, zero emissions, and zero ignorance. See the pictures here. New for 2009: CES Credits Via AIA’s Peer Review Web Site: Money, of course, always is a driver of design; but how a client directs the spending of that money means the difference between simply a good building and a good building that symbolizes a company’s commitment to its people, community, and environment. Hunter Industries manufactures landscape irrigation products for use in residential and commercial applications and golf courses. To design their new sales, marketing, and distribution center, they contracted Smith Consulting Architects of Carmel Valley. Says Mark Langan, principal in charge, although the LEED concept was new to the organization, Hunter quickly got on board when they realized the benefits of designing for sustainability to staff, environment, and the company. Steel-framed core with tilt-up concrete walls, the building encompasses 44,270 square feet of office space and 95,000 square feet for warehouse and distribution operations. The $16.2 million facility has many of the expected green benchmarks: concrete with fly ash; recycled steel; low-flow faucets; dual-flush toilets; heat-reflective roof; and low/no-VOC carpets, paints, adhesives, and sealants. Where the building begins to distinguish itself is on the roof, where two photovoltaic arrays sit. One is privately owned and operated by Hunter; the other is owned and operated by San Diego Gas & Electric (SDG&E) and is part of the SDG&E Sustainable Communities Program.
Also located on the roof are 162 Daylight Technologies® daylight harvesting skylights. The skylights have a multiple lens construction that prevents heat gain in the building while diffusing natural daylight throughout. Because the warehouse is 45 feet tall, foot-candle studies were conducted to ensure that ample daylight reaches the floor level. In addition, Hunter Industries changed its cardboard packing boxes from brown to white to increase light reflectivity. According to Langan, the daylight harvesting skylights are so effective that the warehouse does not turn on any lights during the day, even when skies are overcast. A warehouse without a/c—in San Diego? Langan adds that although the loading area adjacent to the warehouse sometimes reaches temperatures in the mid-90s, last summer the warehouse itself never exceeded 80 degrees. “So far, the louver system seems to work with very little energy use,” he concludes. In addition, Smith Consulting Architects convinced Hunter Industries to use concrete paving instead of asphalt on more than half of the covered area to help lower the heat island effect around the warehouse. Not only does the cooler pavement help significantly to reduce the heat load within the building, it also is projected to last longer under the heavy use and should pay for itself within six years. A nod to its heritage and function “From a global standpoint, although there are a lot of LEED sustainable projects going on right now, a lot of them are public and office works,” Langan says. “This is a unique facility because it’s got a large distribution component too … we haven’t seen other people want to pursue LEED on distribution facilities, because they usually want a big box that’s not very expensive. I think what we showed here is that you can do a big box, integrate simple aspects to it, get a good payback, and still make it very, very affordable and better functioning.” |
||
Copyright 2009 The American Institute of Architects. All rights reserved. Home Page |
||
news headlines
practice
business
design
recent related
› House Passes Stimulus Bill with Key Provisions of AIA’s Rebuild and Renew Plan
The Hunter Industries headquarters building is the first facility in the city of San Marcos to achieve Gold LEED. The facility’s highly energy-efficient design was also named "Sustainable Communities Champion" by SDG&E during its recent 2008 Energy Showcase Awards. Furthermore, Hunter Industries was chosen by the California Center for Sustainable Energy as an award winner of the "Special Achievement by a Medium to Large Business" in the 2007 San Diego Excellence in Energy (SANDEE) Awards.

 How do you . . .
How do you . . . Big benefits on the roof
Big benefits on the roof