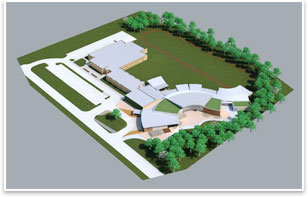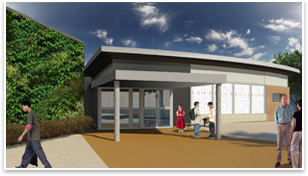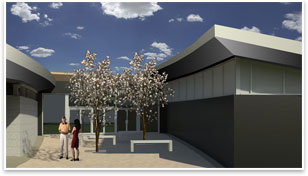School Addition to Benefit Deaf-Blind and Autistic Students
Collaborative project with university students promotes creative approach
by Tracy Ostroff
Contributing Editor
 How do you . . . create a sensory-rich school for differently abled students? How do you . . . create a sensory-rich school for differently abled students?
Summary: Gilfillan Callahan Nelson Architects uses sensory-centric designs to create an interactive school for differently abled students. Keneyville Elementary School District 20, in the northern suburbs of Chicago, worked with its architect of record to create an interactive school to draw in its special-needs students, who are deaf-blind and autistic, while also serving its traditional school population. The single-story school addition offers a curvilinear spine as the design’s centerpiece.
Each of the small classrooms situated along the curved concourse has its own “porch” that acts as a buffer between the hallway and classroom. This feature offers transition space for the autistic students before they enter the hubbub of the main hallway and signals a slight shift in surfaces for the other students to alter the sense between areas, the architect explains.

Designs within their reach
The curved hallway’s bend has several functions, explains StudioGC Design Director Scott Delano, AIA, LEED-AP. “It naturally dampens the reverberation of sound (known to frighten autistic individuals, the architects note) and visibly reduces the corridor’s length to aid students who may have difficulty with visual perspective. At the same time, the curve provides a continuous plane for the deaf-blind population. Other features include a “living wall” composed of vertical-growing plants, and a glass-walled, winter garden commons area to engage nature throughout the year. The curved hallway concept, Delano relates, was inspired by Asian architecture. “Japanese design always gives you something to go to, like being drawn to light,” he adds. “By nature, humans are curious creatures. This building speaks to that.”
With all five senses playing into how the students perceive their environment, the $15-million design is punctuated by a variety of patterns and textures, allowing students to memorize landmarks in their own individual way. Similar to most schools, and with a determination to integrate the populations, there will be classrooms for art, band, and choral, as well as spaces for public performances within the new addition in a deliberate effort to promote an inclusive environment. With 48,000 square feet, the design includes smaller, flexible spaces for individual instruction that can be manipulated based on the school’s population needs.

University studio informs design
The firm is architect of record to 34 Illinois school districts, yet this project challenged Gillifan Callahan Nelson to look at the basic building blocks of their educational practice as they designed for both traditional and differently abled students. “It’s beneficial to have something that makes you reconsider all your assumptions about the way you design,” Delano says. He says that then turns into an opportunity to take the lessons learned to subsequent projects with traditional programs.
“The world is understood in many different ways, but there is no less joy in that revelation,” Delano says about the students for whom his firm is designing.
There was no similar Illinois school upon which to compare, and the architects knew “they had to do something different for these kids,” Principal Mike Gilfillan, AIA, LEED-AP, explains. The knowledge base for sensory-rich schools is very much evolving, so, for this project, Gilfillan turned to a group of graduate students at the University of Illinois, Urbana-Champaign (UIUC) School of Architecture. The firm worked with school officials to sponsor a graduate-level design studio dedicated solely to the assignment. Students participating in the “Sensory Rich Learning Laboratory” began by immersing themselves in the way in which deaf, blind, and autistic students experience their environments. They created an environment of sensory deprivation with blindfolds and noise-canceling headphones. They took turns at being each other’s caregiver. They each spent an entire day in a wheelchair. They visited other institutions for special-needs students. The students kept journals, and shared their experiences.
They also consulted PhDs in behavioral research, and medical doctors, including Dr. Bennett Leventhal, professor of psychiatry and director of the Center for Child Mental Health and Developmental Neuroscience Institute for Juvenile Research at the University of Chicago. The prototype school will serve as a learning laboratory for educators across the country who seek best practices for developing the best pedagogical and learning environments for special-needs students, as well as for the community of parents, professional, and institutions eager to learn more about these issues.
 Hallmark for sustainability Hallmark for sustainability
“The school district wanted the addition to be a hallmark sustainable environment,” and the architects note the green practices support the carefully considered sensory-rich environment. For example, in addition to the winter garden, the school will employ an energy-efficient air-conditioning system that cuts down on sound. Delano explains: “For you and me, the air conditioning sounds comes on and off and it does not interfere with us. For autistic students especially, the sound never goes away,” causing distraction and possibly interference in the classroom setting.
Another example is lighting levels and encouraging daylighting. While visually impaired students may appreciate the brighter environment, autistic students may be distracted and bothered by the glare. Delano uses the ceiling plane to reflect the light, which helps create a glowing environment that is less harsh than sun or overhead lighting. Sun-shading features and operable windows help maintain climate control. Recycled and environmentally low-impact materials are used throughout.
 With electricity bills nearing $300,000 annually, the district in 2006 proposed the idea of constructing a wind turbine near Greenbrook Elementary School to produce power for its schools. The district hit a snag when they were not able to get the community to buy into the idea of the turbine in their neighborhood. Now, instead, they are working with a consortium of 30 school districts, universities, and other institutions to build a wind turbine farm in central Illinois to offset energy costs in the school districts and help pay for the new addition. The wind farm will be built with a federal grant that sponsors the creation of clean, renewable energy. With electricity bills nearing $300,000 annually, the district in 2006 proposed the idea of constructing a wind turbine near Greenbrook Elementary School to produce power for its schools. The district hit a snag when they were not able to get the community to buy into the idea of the turbine in their neighborhood. Now, instead, they are working with a consortium of 30 school districts, universities, and other institutions to build a wind turbine farm in central Illinois to offset energy costs in the school districts and help pay for the new addition. The wind farm will be built with a federal grant that sponsors the creation of clean, renewable energy.
What makes this school addition project special, says Gary Ofisher, Keneyville School District 20 Director of Operations, is the fact that its construction won’t be supported by local tax dollars. Instead, the school district will seek funding from the federal government, state, and private foundations.
“The timing for this project couldn’t be better,” says Ofisher. He and his colleagues envision a deaf-blind and autistic school where its costs are offset with the wind turbine project. “Everyone is waiting to figure out how to get the Illinois economy rolling again,” Ofisher says. “This is the ideal project to make that happen.”
|


 How do you . . .
How do you . . . 

 Hallmark for sustainability
Hallmark for sustainability With electricity bills nearing $300,000 annually, the district in 2006 proposed the idea of constructing a wind turbine near Greenbrook Elementary School to produce power for its schools. The district hit a snag when they were not able to get the community to buy into the idea of the turbine in their neighborhood. Now, instead, they are working with a consortium of 30 school districts, universities, and other institutions to build a wind turbine farm in central Illinois to offset energy costs in the school districts and help pay for the new addition. The wind farm will be built with a federal grant that sponsors the creation of clean, renewable energy.
With electricity bills nearing $300,000 annually, the district in 2006 proposed the idea of constructing a wind turbine near Greenbrook Elementary School to produce power for its schools. The district hit a snag when they were not able to get the community to buy into the idea of the turbine in their neighborhood. Now, instead, they are working with a consortium of 30 school districts, universities, and other institutions to build a wind turbine farm in central Illinois to offset energy costs in the school districts and help pay for the new addition. The wind farm will be built with a federal grant that sponsors the creation of clean, renewable energy.