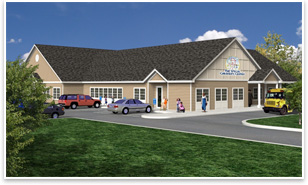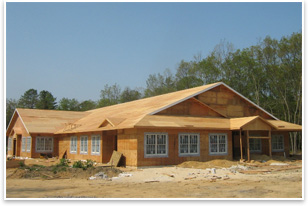
| Special Children’s Center Offers Respite, Support
Summary: DMR Architects joined in a community effort to design a state-of-the-art educational facility for people ages 3 to 21 who have cerebral palsy, Down syndrome, autism, and other special needs. The firm is donating their services in what DMR calls a “barn-raising effort.” The Special Children’s Center, which broke ground in January, is designed to house initially 28 children with special needs currently enrolled in the facility’s respite and support programs. It will replace an existing building in Lakewood, N.J., which had become too small for the number of children it serves. “The construction and progress to date has gone according to plan,” says Lloyd Rosenberg, president and founder of DMR Architects in Hasbrouck Heights, N.J. “I am happy that our team is able to be a part of such a great cause. We are thrilled to provide our services for an at-need population in the Lakewood community.”
Rosenberg says his firm was introduced to the center by client and friend Ralph Zucker, of Somerset Development, the building committee chair for the center, who envisioned the project as one through which participants would contribute needed supplies and donate their services to raise the facility. DMR is providing design services and help with budget and approvals. Rosenberg says they are spending “tons of time” on the project, and that it is worth it to be such a part of the community effort. “It’s like raising a barn,” he said of the program. Their connection to the project was solidified because of their relationship of the people who started the venture, with a “worthwhile, sincere effort.” Designing for different populations “The program really is the essence of the building,” Rosenberg says. The architects were charged with making sure the square footage was enough to plan for changes. The design offers a comfortable and relaxed atmosphere that is beneficial to the children. The defined spaces include offices, play/learn areas, two kitchens, bathrooms, a therapy room, exercise room, baby room, changing rooms, and wash rooms. Overall, though, the biggest challenge is creating a livable, accessible space for the students and caregivers. The colors are bright, varied, and upbeat. There are relief places and a lounge area for teachers so they, too, can have time off from daily activities. Sweat equity “Everybody participated,” Rosenberg says of the entire team. “The time, materials, and services all came together and made this happen. There is no weak link. Everyone worked together.” The project has offered DMR a chance to flex its design muscle on a community-based project. It is also creating good will. “It’s a different way of getting a building done, with sweat equity,” Rosenberg says. |
||
Copyright 2008 The American Institute of Architects. All rights reserved. Home Page |
||
news headlines
practice
business
design
recent related
› Architecture for Humanity Needs 2,000 Clicks by September 1: One Could Be Yours!
DMR’s portfolio includes first public school in New Jersey, and first building in Bergen County (in Northern, N.J.) to be LEED®-Silver certified.
Captions
The Special Children’s Center, which broke ground in January, is designed to house initially 28 children with special needs. Photo courtesy of the architect.
The project will replace an existing building in Lakewood, N.J., which had become too small for the number of children it serves. Photo courtesy of the architect.
See what the Technology in Architectural Practice Knowledge Community is up to.
Do You Know SOLOSO?
The AIA’s resource knowledge base can connect you to Designing for Learning,
a research report that presents the findings of the National Summit for School Design.
See what else SOLOSO has to offer for your practice.

 How do you . . .
How do you . . .  Giving back
Giving back