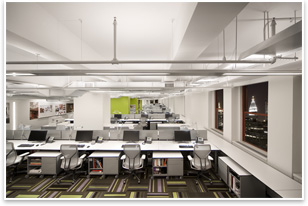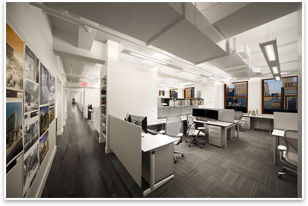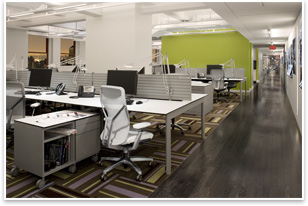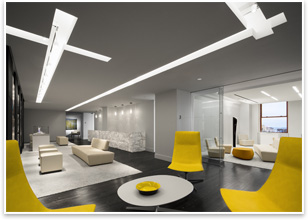
| Chillin’ Out in the Empire State Building BBG-BBGM the first to design a green office in the iconic skyscraper
Summary: New York City-based Brennan Beer Gorman Architects/Brennan Beer Gorman Monk Interiors (BBG-BBGM) has recently moved into their new 32,000-square-foot, 25th-floor office space in New York’s iconic Empire State Building, which they recently renovated into a sustainable office habitat. One key feature of the new space is a custom-made chiller installed on the 25th-floor roof setback that provides the firm with its own independent, energy-saving HVAC system. BBG-BBGM is targeting LEED® Silver in the Commercial Interiors category for its design. If certified, the firm would become the first tenant to achieve this rating at the 102-story Empire State Building.
The 25th floor gets a green makeover
Chillers on the 25th floor roof setback contribute to sustainability “We opted to go with a custom chiller unit designed and built for the Empire State Building. It’s a big, flat, wide box that goes within the ceiling structure, and two chiller towers are built onto the roof setback of the 25th floor, far from the edge and tucked into a corner, not seen by the public. This gave us an opportunity not only to bring in fresh air and cooling at the level and capacity we needed for our office due to its population and our big IT room, but also to use an energy management system to control the entire system ourselves. We are basically a little building within the building. We control the chillers and system itself, like a building manager.”
The firms are aiming to keep energy consumption at 15 percent below ASHRAE standards. Additional green features in the suite include low-VOC paints and adhesives; recycled and renewable materials, such as certified wood floors, fiberglass ceiling tiles and wall coverings, and strawboard millwork; and LEED-certified furniture. |
||
Copyright 2009 The American Institute of Architects. All rights reserved. Home Page |
||
news headlines
practice
business
design
recent related
› BuildingGreen Announces 2008 Top-10 Green Building Products
› New STAR Community Index, with AIA on Board, Stands Poised to Help American Communities Get Green
› Sustainable Cities: The Race Is On
Architects: Visit the AIA’s Sustainability Center.
Do You Know SOLOSO?
The AIA’s resource knowledge base can connect you to the paper Zero Energy Buildings—A Critical Look at the Definition.
See what else SOLOSO has to offer for your practice.
From the AIA Bookstore
Sustainable Construction, by Sandy Halliday. (Butterworth-Heinemann, 2008).
Photos
Photos © Fred Charles.
1. BBG-BBGM’s open studio design uses the Empire State Building’s large operable windows to capture natural light, maximize views, and provide cooling, all of which meet LEED requirements. The office uses a benching-style workspace arrangement to encourage collaboration.
2. The office has abundant white tones on the reflective surfaces, exposed ceilings, walls, columns, and beams.
3. The office features LEED-certified furniture and recycled and renewable materials such as certified wood floors, fiberglass ceiling tiles and wall coverings, and strawboard millwork.
4. Group work areas encourage collaboration and maximize glass and the white tones.

 How do you . . .
How do you . . . The BBG-BBGM office suite, designed for an architecture firm and an interior design firm, now offers an energy-efficient, loft-style space. The building’s 77-year-old infrastructure made an energy-saving design a challenge, but BBG-BBGM found useful opportunities from the building’s abundant natural light, window views, and operable windows. All were tapped to reduce electricity for lighting and heating.
The BBG-BBGM office suite, designed for an architecture firm and an interior design firm, now offers an energy-efficient, loft-style space. The building’s 77-year-old infrastructure made an energy-saving design a challenge, but BBG-BBGM found useful opportunities from the building’s abundant natural light, window views, and operable windows. All were tapped to reduce electricity for lighting and heating.
 The system also gives the firm the opportunity to sub-meter its office. “We are responsible for our own energy consumption,” Grinwis points out. “Usually you cannot sub-meter a major building with an HVAC system because it is shared by a multitude of people. But in this case we are not tapping into the building system.”
The system also gives the firm the opportunity to sub-meter its office. “We are responsible for our own energy consumption,” Grinwis points out. “Usually you cannot sub-meter a major building with an HVAC system because it is shared by a multitude of people. But in this case we are not tapping into the building system.”