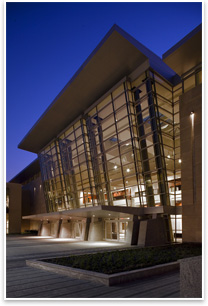
| Raleigh Opens Its New Convention Center Design seeks LEED certification; part of Raleigh urban planning; underscores city’s textile heritage
Summary: The $192 million, 509,000-square-foot Raleigh Convention Center, designed by O'Brien/Atkins of North Carolina, Clearscapes of Raleigh, and TVS Architects of Atlanta, opened its doors in September. The publicly financed facility has 150,000 square feet of exhibit space, 30,000 square feet of meeting space, and a 32,000-square-foot ballroom. The design is seeking LEED certification. The Raleigh Convention Center is designed so that three-fifths of the building is below grade, including the exhibit hall, to make the facility more approachable and in scale with the industrial cityscape of downtown Raleigh. The design is meant to complement the surrounding architecture of the textile industry. The center’s 75-foot-tall curtain wall leans 7 degrees outward, with 60-foot-tall concrete and steel spun columns in the lobby spaces, also leaning forward. Extensive use of clerestory windows and skylights maximizes daylighting, which is supplemented by windows on the east end of the exhibit hall. An outdoor plaza was created on top of the exhibit hall. “As part of the urban planning strategy, it became apparent early on that this building was going to have a very large volume and footprint, but would plug into Raleigh’s urban core,” says Scott Sickeler, AIA, principal, TVS Architects. “The building is meant to infuse life into the city and not to be a barrier to movement. The exhibit hall is placed below grade to let the footprint sneak up on the surrounding streets and allow the more lively parts of the center to emerge out and relate to the street. From the outside, there is a transparency to within. At night, there is the glow of the glass spaces coming back out to the street.” Sickeler points out that the building is not too dominating in the city, exactly what the city envisioned to reinforce the notion of livable streets and activity. “The urban planning was a key—to take advantage of the massing that tucked this over-scaled building within a moderately sized city,” he says. Sustainable elements The center is currently seeking LEED certification, and its other sustainable strategies include:
“We had this façade, which was the natural place to put our cooling towers and air units,” Sickeler details. “The strategy was to fuse the art of the overall building and not expose the mechanical louvers. When you see it shimmering in the wind, it is like a calm lake where the breeze comes across the water.” Another way the architects wove the art into the functionality of the building was to place horizontal vitrines at each meeting room entrance to give convention-goers a glimpse into what is taking place inside the room and create an artistic, almost museum-like presence. Notes Sickeler: “The vitrines display handmade artifacts from the Raleigh area. It is visually stimulating.“ Sickeler adds that to build on the textile heritage of Raleigh, custom bricks in the piers are curved to give the appearance that the bricks are woven. |
||
Copyright 2008 The American Institute of Architects. All rights reserved. Home Page |
||
news headlines
practice
business
design
recent related
› Green at Your Fingertips
› Going Green on a Budget
› Sustainable Cities: The Race Is On
See what the Committee on the Environment is up to (including its 2008 Top Ten Green Projects).
Do You Know SOLOSO?
The AIA’s resource knowledge base can connect you to the AIA fact sheet High Performance Windows and Façades, by Linda Reeder, AIA, LEED AP.
See what else SOLOSO has to offer for your practice.
From the AIA Bookstore
Sustainable Urbanism: Urban Design with Nature, by Douglas Farr
(John Wiley & Sons, 2007).
Photos
1. The Raleigh Convention Center features a 75-foot-tall curtain wall.
2. Three-fifths of the building is below grade to avoid dominating the downtown’s industrial cityscape.
All photos © by Brian Gassel/TVS Architects

 How do you . . .
How do you . . . The shimmer wall; incorporating art, brick
The shimmer wall; incorporating art, brick