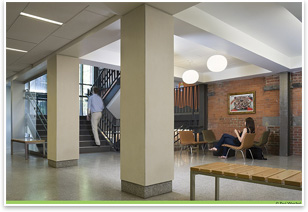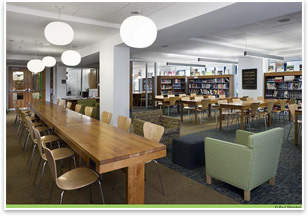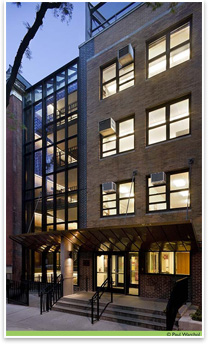
| Historic Friends Seminary Turns Quirky Spaces into Usable, Accessible Places Designers help expand oldest continuous K-12 co-ed school in NYC
Summary: The renovation to the historic Friends Seminary, a 220-year-old Quaker school in Manhattan, improves circulation, accessibility, and navigation among previously incongruent areas. The first phase of the multimillion-dollar project encompasses 27,000 square feet of the school and affected four of the eight historically significant buildings within the complex. Levien & Company, the project management firm representing the owners, worked with a team that included Tinmouth Chang Architecture (formerly Helfand Architecture) and Lehr Construction Corp., all of New York City, to retain the character of the original buildings while modernizing circulation.
KierenTimberlake had created a master plan for the school and its several buildings. Tinmouth’s firm was brought in under Margaret Helfand, FAIA, who passed away in 2007. “They brought us on board to do something that would make a core and heart of the school for the future phases of renovation and expansion,” Tinmouth explains. “They really needed a comprehensive makeover to include all school functions,” Tinmouth adds. The resulting design celebrates the diversity of the school’s differently styled buildings while being mindful of the Quaker tenet of “just as much as is necessary and no more,” the architect explains. “With the new construction, we tried to build something of our time, rather than to match everything on site,” he says. Connecting stairs One of the improvements was adding a large, six-story stair to replace the tiny fire stairs that students and faculty used to access each floor. Two dark, disconnected sets of old stairs sporting cramped landings were replaced by one light-filled continuous new double-wide stair. The generous stair landings serve as lateral entries to two buildings and provide opportunities for casual interaction and art displays. The steps, along with a new elevator, form an axis that is a binding element for the creation of a new lobby area. The front entrance to the school is incorporated into the base of a curtain-wall cutout, which also allows light to pass though the vertical core, provide views, and help with wayfinding.
And the inside of the library is a sophisticated and consolidated space, replete with cherrywood paneling and bookcases and bent plywood chairs. The lower school students have their own library with cherrywood fixtures and bent plywood chairs, but theirs are smaller in scale and stained in bright red and apple green. Accessible elevator The first phase of the project, which totaled $15 million in project costs, was completed on a “crushing type of schedule,” to accommodate the academic calendar, Ferris and Tinmouth explain. Much of the construction was completed during one non-occupied summer session and the winter and spring breaks. The design and construction team phased the project to allow minor work during the school year. Plans for the next phase are under development. Tinmouth is pleased that the students, originally resistant to making changes to their quirky layout, have embraced and are hanging out in their new spaces. With so much time at the site and an office not too far from the school, Tinmouth can see firsthand how the students interact with their new architecture. “You’re never sure if it will be used the way the space is designed,” he says. For Tinmouth, seeing is believing. |
||
Copyright 2008 The American Institute of Architects. All rights reserved. Home Page |
||
news headlines
practice
business
design
recent related
› New Sidwell Middle School a Living Component to D.C. Campus
Founded on Pearl Street, Friends Seminary moved to its present location overlooking Stuyvesant Park in 1860. The school is affiliated with the New York Quarterly Meeting of the Religious Society of Friends and educates 655 K-12 students, guided, as stated in the school’s mission statement, “by the ideals of integrity, peace, equality, simplicity, and our commitment to diversity.”
Levien & Company managed the project team, which included: Helfand Architecture, (now Tinmouth Chang Architects), architect; Robert Silman Associates, structural engineer; Lilker Associates, mechanical, electrical, and plumbing engineers; and Lehr Construction Corp., construction manager.
See what the Committee on Architecture for Education is up to.
Do You Know SOLOSO?
The AIA’s resource knowledge base can connect you to “Design for Learning Forum: School Design and Learning in the 21st Century,” a follow-up to the National Summit on School Design, organized by the American Architectural Foundation (AAF).
See what else SOLOSO has to offer for your practice.
From the AIA Bookstore:
Architecture for the Books by Michael J. Crosbie, AIA (Images, 2006).
Captions
All images © Paul Warchol.

 How do you . . .
How do you . . . Architect John Tinmouth, AIA, and Denise Ferris, the Levien & Company project manager, explain that the school needed a comprehensive makeover to update its image and increase functionality. Tinmouth describes the school’s hallways as “tortured and Byzantine,” with students priding themselves in their knowledge of all the nooks and crannies of the historic site.
Architect John Tinmouth, AIA, and Denise Ferris, the Levien & Company project manager, explain that the school needed a comprehensive makeover to update its image and increase functionality. Tinmouth describes the school’s hallways as “tortured and Byzantine,” with students priding themselves in their knowledge of all the nooks and crannies of the historic site. The architects punched out three bay windows the base of what is known as the “1964 building,” Tinmouth explains, which houses casual meeting spaces for students in the new library. The alcove structures give the school a street presence it had never had prior to the renovation. “We opened up the library as much as possible,” Tinmouth says. “By orienting the stacks perpendicular to the street and providing glass slots at the rear of the library, students and faculty are connected to the exterior from the street all the way back to the courtyard.”
The architects punched out three bay windows the base of what is known as the “1964 building,” Tinmouth explains, which houses casual meeting spaces for students in the new library. The alcove structures give the school a street presence it had never had prior to the renovation. “We opened up the library as much as possible,” Tinmouth says. “By orienting the stacks perpendicular to the street and providing glass slots at the rear of the library, students and faculty are connected to the exterior from the street all the way back to the courtyard.”