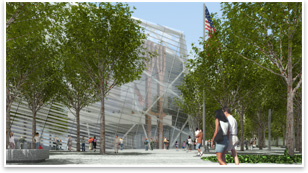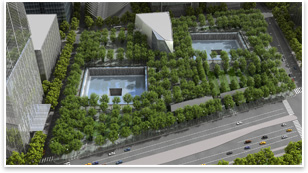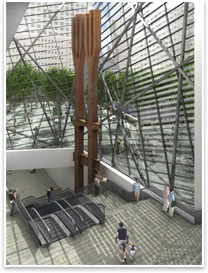|
Snohetta’s Design for Ground Zero Museum Pavilion Shines in Glass and Steel
 Summary: On September 9, National September 11 Memorial & Museum, the group that will build, program, own, and operate the Memorial & Museum at New York City’s Ground Zero site, released details of the glass-and-steel Museum Pavilion, designed by the internationally renowned Norwegian architecture firm, Snøhetta, to serve as the primary entry into the site’s Memorial Museum. The pavilion will anchor the memorial portion of the site, designed by Michael Arad, AIA, and Peter Walker, to honor the thousands of people who died in the 1993 and 2001 terrorist attacks on the World Trade Center. The memorial complex will occupy half of the World Trade Center’s 16 acres and consist of two pools in the original footprints of the Twin Towers, an oak tree-shaded memorial plaza, and the museum. Summary: On September 9, National September 11 Memorial & Museum, the group that will build, program, own, and operate the Memorial & Museum at New York City’s Ground Zero site, released details of the glass-and-steel Museum Pavilion, designed by the internationally renowned Norwegian architecture firm, Snøhetta, to serve as the primary entry into the site’s Memorial Museum. The pavilion will anchor the memorial portion of the site, designed by Michael Arad, AIA, and Peter Walker, to honor the thousands of people who died in the 1993 and 2001 terrorist attacks on the World Trade Center. The memorial complex will occupy half of the World Trade Center’s 16 acres and consist of two pools in the original footprints of the Twin Towers, an oak tree-shaded memorial plaza, and the museum.
 The museum’s pavilion, which varies from 62 feet to 70 feet in height, also will serve as the link between the transportation and commercial aspects of the site and its contemplative memorial aspect. The pavilion, with a 15,000-square-foot footprint, serves as the primary entry to the 40,000-square-foot museum below the memorial plaza. The museum itself will display monumental artifacts and tell the highly personalized tales of loss, rescue, and recovery that, intertwined, make up the story of 9/11. The museum’s pavilion, which varies from 62 feet to 70 feet in height, also will serve as the link between the transportation and commercial aspects of the site and its contemplative memorial aspect. The pavilion, with a 15,000-square-foot footprint, serves as the primary entry to the 40,000-square-foot museum below the memorial plaza. The museum itself will display monumental artifacts and tell the highly personalized tales of loss, rescue, and recovery that, intertwined, make up the story of 9/11.
 The pavilion’s soaring glazed atrium, located at the heart of the Memorial Plaza, will allow visitors to see into the museum, where two of the huge steel “trident” columns, preserved from the wreckage of the Twin Towers, will stand side-by-side in symbolic vigilance. The pavilion’s lobby will also allow views out to both of the pools—as well as daylight and access to the museum’s lower level lobby and the “Memorial Hall” public gathering space, which in turn leads to the museum’s exhibition spaces below. The pavilion will house a private room for use by family members of 9/11 victims, a 160-person auditorium space, café, security screening space, and rest areas. The lower level contains the museum’s primary exhibitions, a digital resource center, classrooms, and informal educational programming. The pavilion’s soaring glazed atrium, located at the heart of the Memorial Plaza, will allow visitors to see into the museum, where two of the huge steel “trident” columns, preserved from the wreckage of the Twin Towers, will stand side-by-side in symbolic vigilance. The pavilion’s lobby will also allow views out to both of the pools—as well as daylight and access to the museum’s lower level lobby and the “Memorial Hall” public gathering space, which in turn leads to the museum’s exhibition spaces below. The pavilion will house a private room for use by family members of 9/11 victims, a 160-person auditorium space, café, security screening space, and rest areas. The lower level contains the museum’s primary exhibitions, a digital resource center, classrooms, and informal educational programming.
“We at Snøhetta have strived to design a building that welcomes the many new visitors to the site as well as having an intriguing and ephemeral character for those who pass by it daily,” said Snøhetta Senior Partner, Director, and Cofounder Craig Dykers, AIA, in a press statement on September 9. “It is discreet while also maintaining an approachable intellectual presence among the many larger structures surrounding it.”
Memorial Plaza is slated to open in 2011; the museum in 2012. |



