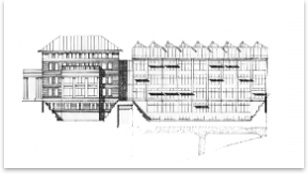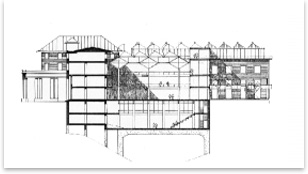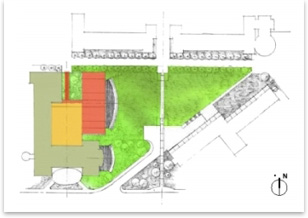Workplace of the Future
Intersection of collaboration and performance
by Steve Freeman
 Summary: The word at the metaphorical office water cooler is that, in the future, workplace design breaks out of private offices and cubicles to foster the group work we already do and bring in natural light and fresh air. Experts from the General Services Administration and Carnegie Mellon University’s Center for Building Performance and Diagnostics offer some perspectives as the AIA headquarters pursues its own “21st Century Workplace” goals. Summary: The word at the metaphorical office water cooler is that, in the future, workplace design breaks out of private offices and cubicles to foster the group work we already do and bring in natural light and fresh air. Experts from the General Services Administration and Carnegie Mellon University’s Center for Building Performance and Diagnostics offer some perspectives as the AIA headquarters pursues its own “21st Century Workplace” goals.
Take a look around your office or the office of a client and think about how to turn it into a “workplace of the future.”
Tomorrow’s work environments must meet “human physiological, psychological, sociological, and ergonomic needs while ensuring wise use of air control, acoustics, visual, spatial, and thermal considerations,” says Volker Hartkopf of the Center for Building Performance and Diagnostics, Pittsburgh.
“It’s a balancing act of sorts,” he says.
Several studies by Rensselaer Polytechnic Institute overwhelmingly support the notion that employees’ health, cognitive performance, and sense of well-being are directly related to green design, ambient controls, and occupant access to fresh air and natural light.
Turning the AIA headquarters in Washington, D.C., into such an innovative workspace is part of “21st Century Workplace” renovation project. The first step was determining how the structure should work for the occupants.
“What predetermines the needs of the workplace is an organization’s culture—both what it is and what it wants to be,” says Chris McEntee, AIA executive vice president and CEO, who participated in a thorough evaluation of the office building in 2007. “My hope is that this renovation strengthens our culture to become more team-oriented and cross-functional, one with a sense of and a commitment to sustainability.”
 As with the AIA’s case, using the variables to meet goals leads to a “workplace strategy,” according to Kevin Kampschroer, director of research and expert services of the U.S. General Services Administration (GSA) Public Building Service. GSA fosters the design and maintenance of its 1,500 government-owned buildings, populated by 1.1 million federal employees. As with the AIA’s case, using the variables to meet goals leads to a “workplace strategy,” according to Kevin Kampschroer, director of research and expert services of the U.S. General Services Administration (GSA) Public Building Service. GSA fosters the design and maintenance of its 1,500 government-owned buildings, populated by 1.1 million federal employees.
“It’s terrific that the AIA is embracing this concept,” he says. “Workplace strategy does inform design in a way that yields better and more functional space.”
Redefining “office”
Workplaces of the future will maximize collaboration and teamwork. According to Kampschroer, the definition of collaboration has changed from “working with others” to “working together,” so blocking out offices for individuals is a thing of the past.
Certain workers who perform individualized work or need privacy may require their own offices, but most people in today’s typical office work in teams and need cross-departmental visibility.
Tips for designing the office space of the future include:
- Layout based on function—not building grid
- Increased periphery vision
- Space for managers determined by function instead of status
- “Assigned” workspaces instead of cubicles or offices
- “Territorial” areas for groups
Flexibility is vital to fostering a highly functional office environment and is achieved with moveable interior walls, access flooring for telecommunications and utility systems, modular furniture allowing varied arrangements, and installing modular, stackable storage systems.
A flexible and reliable technology infrastructure also delivers high-performance collaboration capabilities. Designs will include shared “hubs” for power, data, and communications services; workstations for telecommuters and collaborative space; integrated cable management; and wireless capabilities.
 A healthy workplace A healthy workplace
Open space design ideal for collaborative work actually contributes to employee performance and supports sustainability standards. “Cellular, closed offices work counter to natural ventilation, which prefers big open spaces,” says Abram Goodrich of Studios Architecture, Washington, D.C., and design architect for The AIA’s 21st Century project.
Other green design elements can be just as vital. “Engage the sun, water, air, and soil into a regenerative process,” said Hartkopf, who also serves as professor at the School of Architecture at Carnegie Mellon University. Such methods as daylighting, regenerating water, managing waste and rerouting heat are “effective” and not just “efficient,” a preferred outcome for sustainability, he adds.
Here’s how to maximize the health of a building and its occupants:
- Windows, daylighting, light shelf, interior atriums, light wells, or courtyards for getting more sunlight indoors
- Open to fresh air with operable windows or stack-assist/rooftop ventilators for getting more fresh air indoors
- Personal control of air, light, temperature, and ergonomics
- Relocatable air diffusers to accommodate location and density
- Occupancy sensors
- Interior finishes, materials, and products with low volatile organic compounds (VOCs)
- Design for good acoustics and noise reduction
- Plants and vegetation for healthier air inside, as well as native plantings around the site with views and access for occupants to green spaces
- Ergonomic furniture.
Understanding the dynamics and theory behind purposeful interior design, with all its variables and goals, is what sets AIA members apart, McEntee says.
“This aspect of the 21st Century Workplace initiative will make architects more valuable in the future as they help organizations create a work environment that meets the clients’ needs,” she says.
|


 Summary:
Summary: As with the AIA’s case, using the variables to meet goals leads to a “workplace strategy,” according to Kevin Kampschroer, director of research and expert services of the U.S. General Services Administration (GSA) Public Building Service. GSA fosters the design and maintenance of its 1,500 government-owned buildings, populated by 1.1 million federal employees.
As with the AIA’s case, using the variables to meet goals leads to a “workplace strategy,” according to Kevin Kampschroer, director of research and expert services of the U.S. General Services Administration (GSA) Public Building Service. GSA fosters the design and maintenance of its 1,500 government-owned buildings, populated by 1.1 million federal employees. A healthy workplace
A healthy workplace