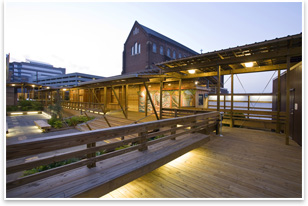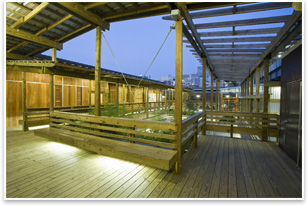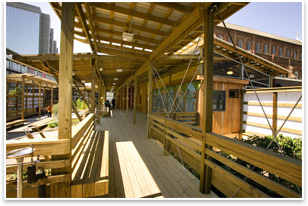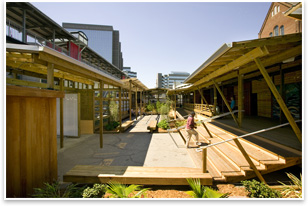Piecing Together Community in New Orleans
An award-winning homeless shelter that plans for temporary trailers, not around them
by Zach Mortice
Associate Editor
 Summary: Wayne Troyer Architects’ Rebuild Center responds to serious budget and time constraints with a design that hides the mass and expression of single-function temporary trailers behind wooden trellises, walkways, and canopies. This plan buries the trailers in a unified, non-institutional context and offers homeless patrons a dignified and inviting, though temporary, place to gather. Summary: Wayne Troyer Architects’ Rebuild Center responds to serious budget and time constraints with a design that hides the mass and expression of single-function temporary trailers behind wooden trellises, walkways, and canopies. This plan buries the trailers in a unified, non-institutional context and offers homeless patrons a dignified and inviting, though temporary, place to gather.
How do you ... design an inviting temporary homeless shelter on a very modest budget and in a very tight timeframe?
Since the destruction wrought by Hurricane Katrina three years ago, New Orleans has turned to the trailer to put the city back together. They’re seen in residents’ front yards and on building sites, as the business community and everyday homeowners try to rebuild what was lost. They serve as classrooms for the city’s troubled school system. They’re seen in rows upon rows of ad hoc emergency housing developments, a symbol for many of the neglect and disregard for those victimized by the storm. As of February, 38,300 Louisiana and Mississippi residents call these structures home. It’s largely been a knee-jerk reaction. Dealing with a disaster? Bring in some trailers.
 Wayne Troyer Architects’ (WTA) homeless outreach facility, the Rebuild Center at St. Joseph Church, takes this symbol of dislocated urbanism and gives it another, more rigorously planned, role: temporary provider of homeless services. Wayne Troyer Architects’ (WTA) homeless outreach facility, the Rebuild Center at St. Joseph Church, takes this symbol of dislocated urbanism and gives it another, more rigorously planned, role: temporary provider of homeless services.
The Rebuild Center knits six trailers together (each containing a specific health, hygiene, and service function), with a wood-trellised and canopied courtyard to create a dignified and inviting—albeit temporary—gathering place for the city’s homeless. “It’s just these really basic services that give them a chance to see how things could be,” says Wayne Troyer, AIA, the firm’s founder.
Time and budget
The homeless population has doubled to 12,000 in New Orleans since Hurricane Katrina, according to the New Orleans Times-Picayune. To meet this great need, WTA worked with several faith based nonprofit organizations (The Father Henry Thompson Center and St. Joseph’s Church) and partnered with the Detroit Collaborative Design Center. The Detroit group worked on the project’s conceptual plan, service requirements, and site approach, while Troyer’s firm completed the design and construction documents.
Troyer says using trailers in this modular fashion accomplished two things: It allowed him to meet the project’s tight budget (just shy of $1 million), and it sped up the project’s completion. (WTA began designing the project in 2006, and it was completed in September of 2007.)
The 14,000-square-foot facility offers bathrooms, showers, laundry facilities, a food pantry and servery, classroom and meeting spaces, and offices for counseling sessions. It can accommodate 250-300 people a day. Sited on top of a parking lot, the parking space lines still remain, “which provides an interesting transition between the experience of living on the street and the refinement of the detailing of the canopies themselves,” says Troyer.
 Rebuild Center patrons enter though a gate at the southeast portion of the building. Shower and bathroom facilities are at the west end of the complex, as is an office trailer. On the north end of the facility, there are meeting spaces and a food pantry. Throughout, there are landscaped planters with aromatic native plants, like jasmines, flowering gingers, magnolias, and bamboo. One seating area along the south wall of the complex is surrounded by landscaped plots and is covered by a vine-wrapped pergola. All of this space is organized around a large, flexible courtyard modeled after native housing stock. The warm and comforting environment begins with the complex’s perimeter, which is wrapped in lighted corrugated polycarbonate panels, creating a soft, welcoming luminescence. Rebuild Center patrons enter though a gate at the southeast portion of the building. Shower and bathroom facilities are at the west end of the complex, as is an office trailer. On the north end of the facility, there are meeting spaces and a food pantry. Throughout, there are landscaped planters with aromatic native plants, like jasmines, flowering gingers, magnolias, and bamboo. One seating area along the south wall of the complex is surrounded by landscaped plots and is covered by a vine-wrapped pergola. All of this space is organized around a large, flexible courtyard modeled after native housing stock. The warm and comforting environment begins with the complex’s perimeter, which is wrapped in lighted corrugated polycarbonate panels, creating a soft, welcoming luminescence.
Part of a whole
The single-function trailers are bound together and unified by pine decks, walkways, trellises, and canopies. This temporary composition (it will be torn down in 5-10 years) is designed with a superior amount of rigor and care that most permanent shelters, which are often shoehorned into buildings meant for another purpose, aren’t afforded. Troyer’s peers in the AIA agreed and awarded him and his firm a 2008 AIA New Orleans Design Award for the project.
“The challenge was to make this seem permanent and non-institutional,” he says.
 Simple bolt-and-screw construction enables the wood to be recycled later and helped to speed up the completion of the project, some of which was built by volunteer labor. To accommodate construction by novices, WTA created construction documents that had color illustrations and axonometric drawings. Simple bolt-and-screw construction enables the wood to be recycled later and helped to speed up the completion of the project, some of which was built by volunteer labor. To accommodate construction by novices, WTA created construction documents that had color illustrations and axonometric drawings.
Troyer’s design obscures its modular composition by wrapping the trailers in a wooden courtyard that is light, airy, and blurs outside and inside spaces. The mass of the trailers is rarely recognizable as such, and the use of wood fits them into a greater urban context, creating natural circulation patterns. Nor does the Rebuild Center express its total mass uniformly. It appears more as a continuous deck with rooms than as a singular object. This conscientious organization and focused knitting together of interdependent services is a stark transition from the endlessly repetitive and dehumanizing rows of residential trailers that became sadly iconic after the storm.
Troyer says his goal was to “create a link between the trailers” so that they become “secondary, functional components. You don’t really see them at all.”
Unlike the trailers in WTA’s design, the problem of increased homelessness in New Orleans cannot be made invisible; it can only be absorbed with the aid of facilities like Troyer’s. Perhaps then, another of the city’s recent maladies can become as temporary as the Rebuild Center. |


 Summary:
Summary:


