project
watch
Sustainable Family Center Under Construction in New Orleans
by Russell Boniface
Associate Editor
Summary: The
New Orleans Family Center, the city’s first post-Katrina sustainable
building project, has begun construction on the site of the historic
New Orleans Mission, severely damaged by Hurricanes Katrina and Rita.
The 4,400-square-foot, two-story, $1.5 million family center is the
result of the Gulf Coast Rebuilding Fund, a corporate partnership
led by California-based HomeAid, a nonprofit builder of transitional
housing; Tulane University’s School of Architecture; and two
New Orleans architecture firms. Donations of money, products, and
services by all parties involved are helping to bring the family
center to fruition. The Gulf Coast Rebuilding Fund began in
response to a $3 million grant from Ameriquest Mortgage Company to
HomeAid. The New Orleans Family Center will offer temporary housing
to displaced women and children and is expected to be complete by
mid-January.
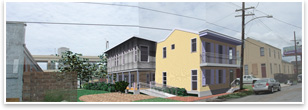 To be located near the Louisiana Superdome, the New Orleans Family Center is one of three buildings of the New Orleans Rescue Mission. The new center will replace the original that was uninhabitable before Katrina. Stephen Verderber, DArch, professor of architecture at Tulane University, was working with mission executive director Ron Gonzales before Katrina to rebuild the family center as a design-studio project for Tulane University School of Architecture students. Katrina destroyed the partially dismantled structure. To be located near the Louisiana Superdome, the New Orleans Family Center is one of three buildings of the New Orleans Rescue Mission. The new center will replace the original that was uninhabitable before Katrina. Stephen Verderber, DArch, professor of architecture at Tulane University, was working with mission executive director Ron Gonzales before Katrina to rebuild the family center as a design-studio project for Tulane University School of Architecture students. Katrina destroyed the partially dismantled structure.
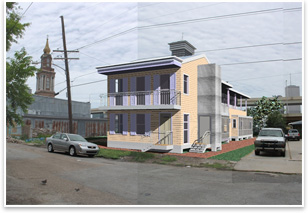 Verderber joined forces with Rodney Dionisio, AIA, of New Orleans-based Favrot and Shane Architects, who provided expertise to help the students create blueprints and specifications for the center. Tulane and Favrot and Shane then partnered with New Orleans-based Perez Architects, which served as the architect of record and was led by Angela O'Byrne, AIA, immediate past president of the New Orleans AIA chapter, and Stephen Braquet, AIA, the chapter’s current president. HomeAid came upon the mission last December and was able to fund the project. Many other corporate partners—such as Atlanta-based homebuilder Beazer Homes, manufacturer James Hardie, Georgia Pacific, and General Electric—then joined the Rebuilding Fund and got involved donating money, products, and services. Verderber joined forces with Rodney Dionisio, AIA, of New Orleans-based Favrot and Shane Architects, who provided expertise to help the students create blueprints and specifications for the center. Tulane and Favrot and Shane then partnered with New Orleans-based Perez Architects, which served as the architect of record and was led by Angela O'Byrne, AIA, immediate past president of the New Orleans AIA chapter, and Stephen Braquet, AIA, the chapter’s current president. HomeAid came upon the mission last December and was able to fund the project. Many other corporate partners—such as Atlanta-based homebuilder Beazer Homes, manufacturer James Hardie, Georgia Pacific, and General Electric—then joined the Rebuilding Fund and got involved donating money, products, and services.
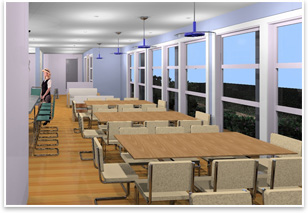 Sustainable design Sustainable design
The family center will be two levels with a large veranda and sit near the sidewalk, raised above grade. The building will have steps and a long, graceful ramp along the side that leads to the main entrance. There will be a semi-enclosed terrace on the side, a rear semi-enclosed deck, and second-floor balcony with full-length windows. A gabled roof will be in the front and a shed roof in the rear wing. “We have sought to keep the essential elements of the original building and incorporate that into a very contemporary wing to the rear,” says Verderber. The social areas will be on the main level with administration and an ADA-compliant suite that includes a laundry room, kitchen, dining area, and pantry. It will house 32 beds, and residents can stay for up to 18 months. Verderber and his team haven’t settled on the final color, although it is yellow in renderings.
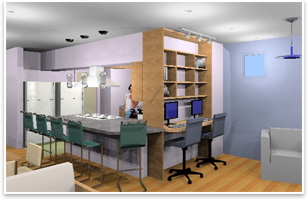 The sustainable design materials include: The sustainable design materials include:
- Bamboo and cork flooring
- “EcoSurfaces" in the playroom and garden made of recycled tires and post-consumer waste plastics
- HardiPlank exterior siding, a recycled wood fiber and cement-based composite that is impervious to water and insects
- Reclaimed brick for all exterior paving, including those found on site
- Paperless drywall designed to resist moisture and mold
- Light and plumbing fixtures.
Among the efficient energy systems are:
- Geothermal HVAC system
- Tankless water heaters
- Strategic glazing to minimize sun exposure and reduce internal heat loads
- Stack ventilation in each second-floor bedroom that includes a sloping high ceiling that enables hot air to rise and escape through operable windows
- Natural daylighting
- Eco-friendly restorative garden consisting of a large landscaped yard with native plants, bamboo, and low-maintenance grass.
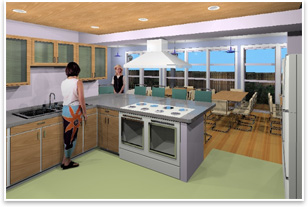 “I think the project has been a great example of what AIA members are doing for the rebuilding effort,” says Diane Demcy, director of HomeAid’s Gulf Coast Rebuilding Fund. Verderber adds that the project team has benefited from top-notch partners. “We call it the dream team.” “I think the project has been a great example of what AIA members are doing for the rebuilding effort,” says Diane Demcy, director of HomeAid’s Gulf Coast Rebuilding Fund. Verderber adds that the project team has benefited from top-notch partners. “We call it the dream team.”
The team claims the family center as the first LEED®-certified project in post-Katrina New Orleans and the second LEED certified building in Louisiana
|






