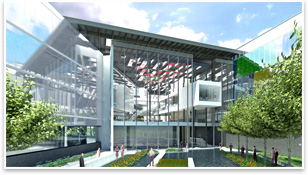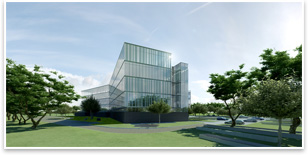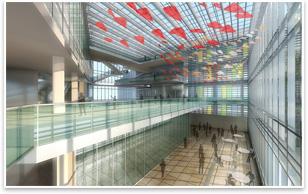China Looks Beyond Gold, Silver, and Bronze
New R&D facility by RMJM Hillier going for the green
by Heather Livingston
Contributing Editor
 Summary: As its architectural facelift in anticipation of the 2008 Olympics attests, China is hard at work changing its world reputation from a poor starving populace in substandard housing to a wealthy, educated citizenry with a taste for elegance and design. As part of its transformation into an economic world power, China is working toward creating a thriving medical research and development economy. One such endeavor is the forthcoming Genzyme Corporation facility that will be located in the Zhongguancun (ZGC) Life Science Park, an area dedicated to academic and government research centers and pharmaceutical and biotechnology companies. Summary: As its architectural facelift in anticipation of the 2008 Olympics attests, China is hard at work changing its world reputation from a poor starving populace in substandard housing to a wealthy, educated citizenry with a taste for elegance and design. As part of its transformation into an economic world power, China is working toward creating a thriving medical research and development economy. One such endeavor is the forthcoming Genzyme Corporation facility that will be located in the Zhongguancun (ZGC) Life Science Park, an area dedicated to academic and government research centers and pharmaceutical and biotechnology companies.
RMJM Hillier recently announced that it has been selected as the design architect and laboratory planner for the new 200,000-square-foot, $90 million R&D center outside of Beijing. A world leader in biotechnology, Genzyme was a 2007 recipient of the National Medal of Technology, the highest honor awarded by the U.S. president for technological innovation. Genzyme’s dedication to technological innovation extends beyond their work in the lab, as is evidenced by their headquarters facility in Cambridge, Mass. One of the first buildings to receive a Platinum LEED® rating and a COTE Top Ten award, Genzyme’s headquarters (designed by Behnisch and Behnisch) is a pioneer of sustainable workplaces.
Genzyme’s Chinese outpost is intended for research and development activities for orthopedics, transplant and immune disease, oncology, endocrinology, and cardiovascular disease and will accommodate 350 employees. “Our expertise is in delivering complex research environments that are innovative, beautiful, and enduring,” says RMJM Hillier Design Studio Director Steve Gifford, AIA. “New forms of architecture are needed to help life sciences clients accelerate the process of discovery, and our designs respond to changing research methodologies that emphasize flexibility, collaboration, and sustainability.”
 Creating opportunities for collaboration Creating opportunities for collaboration
“Genzyme is the ideal client,” exclaims Peter Schubert, AIA, design director. “They value good design, workplace collaboration, and care about the environment ... It’s a very interesting research organization that really makes the collaborative process part of their mission statement.”
According to the firm, the design was inspired and informed by the companies’ mutual commitment to environmental responsibility and collaboration. The research and administrative areas will be connected by a sizable light-filled atrium with horizontal bridges and staircases of varying heights and dimensions that will promote a productive and playful movement of people, light, and air. The natural and built environments will be interwoven through a series of plazas and green spaces that respond to the interior environment and the exterior landscape.
“Both in academia and in corporations, the idea of collaborative space is well known to be important,” Schubert explains. “I think one thing that’s interesting about this building is that the interior space becomes a community space … Any collaboration space is really about two people coming together and sharing what they’ve been working on all day. It’s that thinking where 1+1=3—where two people come together after a day of research and they start to examine what each has been working on and it eventually leads to a new idea that keeps the company at the state of the art.”
 Green space Green space
In keeping with its dedication to innovation, Genzyme felt that it was important to incorporate sustainable features that will promote a healthy and comfortable workplace for employees and reduce the facility’s environmental impact. Proper orientation on the narrow footprint and a four-story atrium will maximize daylighting and natural ventilation. A green roof currently is being discussed to reduce storm water runoff. A solar thermal system will provide a significant portion of the building’s hot water and reduce its energy consumption. A heat recovery system will reclaim energy from exhaust airflows, reducing the HVAC load. Low-flow fixtures will limit water use. High-performance exterior glass will provide employees with abundant natural light and reduce electricity use, and a sensored motorized blind system will minimize heat gain.
“One thing that has made it a real pleasure to work with Genzyme is that the CEO does believe that science and environmental issues are intertwined and that state-of-the-art thinking really is holistic thinking,” Schubert explains. “It isn’t just about the lab environment. It’s about the environment of and the process of science.”
Genzyme and RMJM Hillier intend to seek LEED® certification through the U.S. Green Building Council. Although a LEED certification goal has not yet been determined, Schubert says that they are aiming for the highest rating possible. Genzyme currently is seeking governmental authorization and expects to complete and open the facility in 2010. |


 Summary:
Summary: Creating opportunities for collaboration
Creating opportunities for collaboration Green space
Green space