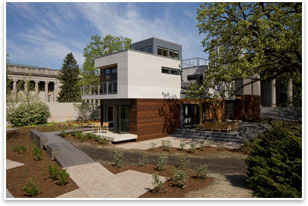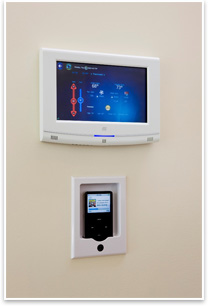Home of the Future, Here Today
Chicago’s Museum of Science and Industry Presents “Smart” Green Home
by Heather Livingston
Contributing Editor
 Summary: In celebration of its 75th anniversary, the Museum of Science and Industry in Chicago is presenting an exhibition entitled Smart Home: Green + Wired, Powered by ComEd and Warmed by Peoples Gas that will run through January 4, 2009. The home, designed by Michelle Kaufmann Designs™ and constructed by All-American Homes™, is a fully functioning three-story modular, sustainable home featuring “smart” technologies that focus on energy efficiency. Summary: In celebration of its 75th anniversary, the Museum of Science and Industry in Chicago is presenting an exhibition entitled Smart Home: Green + Wired, Powered by ComEd and Warmed by Peoples Gas that will run through January 4, 2009. The home, designed by Michelle Kaufmann Designs™ and constructed by All-American Homes™, is a fully functioning three-story modular, sustainable home featuring “smart” technologies that focus on energy efficiency.
 Museum and exhibit history Museum and exhibit history
The Museum of Science and Industry (MSI) building was designed by architect Charles Atwood with Burnham & Root and originally conceived as the Palace of Fine Arts for the 1893 World’s Columbian Exhibition. Now the last remaining building from the fair, the museum is the largest science center in the Western Hemisphere. With more than 35,000 artifacts and 14 acres of exhibition space, the museum’s vision is to “inspire and motivate our children to reach their full potential in science, technology, medicine, and engineering.”
According to Anne Rashford, director of temporary exhibits for MSI, when she was researching an appropriate subject to celebrate the museum’s 75th anniversary, looking to the past led her to the future. Rashford realized that the museum shares its 75th anniversary with the Century of Progress International Exhibition, another World’s Fair held in Chicago in 1933.
 “The most popular exhibit [at the 1933 fair] was the Homes of Tomorrow, where they had built these homes with what they thought our future would be like,” explains Rashford. “In those homes, they talked about such ideas as air conditioning, modular construction, using the sun’s power to heat your home. One of the homes actually had a landing pad because they thought in the future everyone would have their own airplane.” She says that the idea of exhibiting a home of the future immediately captivated her. “The most popular exhibit [at the 1933 fair] was the Homes of Tomorrow, where they had built these homes with what they thought our future would be like,” explains Rashford. “In those homes, they talked about such ideas as air conditioning, modular construction, using the sun’s power to heat your home. One of the homes actually had a landing pad because they thought in the future everyone would have their own airplane.” She says that the idea of exhibiting a home of the future immediately captivated her.
The museum staff soon became aware of The Green Home exhibit at the National Building Museum in Washington, D.C. A temporary exhibit, The Green Home profiled architects who are designing sustainable homes. On a visit to the National Building Museum to view the exhibit, Rashford and her colleagues discovered within the museum’s massive atrium a kitchen and living room section of Michelle Kaufmann’s Glidehouse™. They quickly realized they had found their architect.
 The real deal The real deal
MSI President and CEO David R. Mosena insists that the museum display authentic artifacts, says Rashford, and this exhibit would be no different. “MSI wanted to create a fully functioning home on the museum’s property that explored green building and gave museum visitors a chance really to experience what it would be like to live in the home of the future—not in a Jetsons way, but in a real, accessible way,” says Kaufmann.
“We chose the mkSolaire™ because it is designed specifically for healthy living within an urban environment,” she continues. “Its footprint is ideal for narrower urban lots like those found in Chicago. Within that footprint, we made design decisions that enable us to maximize light and ventilation in a densely populated area. These design decisions also positively impact heating and cooling costs. We’re able to do all this while still maintaining a warm and lofty, light-filled interior space. It’s a perfect example of ‘designing big vs. building big.’”
 Wired for efficiency Wired for efficiency
Although museum staff felt strongly that a sustainable, modular home is a key element of that “home of the future,” they believed it was not the only important element. To achieve their technological vision for the exhibit, MSI paired with Wired magazine, which assisted them in identifying “smart” technologies that focus on energy efficiency and help consumers make greener choices. Among the technological features visitors can explore inside the mkSolaire home are a monitoring system that automates heat, lighting, and window coverings to reduce energy consumption; a motorized skylight that opens when sensors detect a breeze to reduce cooling load; digital electronics embedded in planters that send voicemail when the plants need water; and an energy monitoring system that tracks daily and weekly electricity and water use.
The museum also worked with Jacobs/Ryan Associates Landscape Architects, the University of Illinois Extension, and Openlands to create a sustainable, native landscape for the Smart Home. Incorporating the environmentally restorative concepts of composting, organic gardening, and rainwater collection, the team created lush gardens around the home that supply food, plus a rooftop garden that assists with climate control.
Rashford says that the exhibit currently is being very well attended and believes that, in addition to providing educational benefits, the Smart Home will create the opportunity for families to “make thoughtful and informed choices when remodeling or even changing the light bulb.” The Smart Home recently was designated “Chicago’s greenest home” by the City of Chicago. |


 Summary:
Summary:



