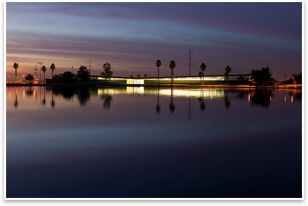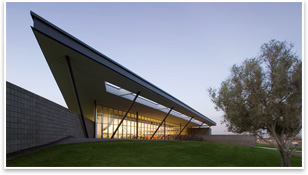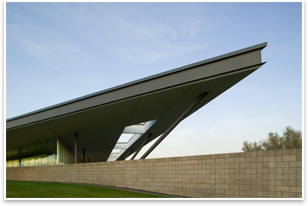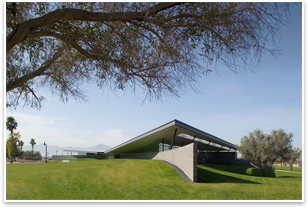Sustainability
The Library by the Lake
by Michael J. Crosbie, PhD, AIA
 Summary: What is a lake doing in the middle of the desert? That question turned out to be one of the easier ones to answer in the design of the new Cesar Chavez Library in Laveen, Ariz., a growing outskirt of Phoenix. The Tucson-based architecture firm of Line and Space discovered that the lake was dug in the 1950s, the remnant of a training ground for excavators and ditchdiggers. The lake and its surrounding acreage eventually became a public park and the site for the new library. The second question about the lake was tougher: How could it be used to enhance the sustainability of the new library? That’s an important question for any architect, especially one building in the desert. Summary: What is a lake doing in the middle of the desert? That question turned out to be one of the easier ones to answer in the design of the new Cesar Chavez Library in Laveen, Ariz., a growing outskirt of Phoenix. The Tucson-based architecture firm of Line and Space discovered that the lake was dug in the 1950s, the remnant of a training ground for excavators and ditchdiggers. The lake and its surrounding acreage eventually became a public park and the site for the new library. The second question about the lake was tougher: How could it be used to enhance the sustainability of the new library? That’s an important question for any architect, especially one building in the desert.
 What does the site offer? What does the site offer?
Line and Space, under the leadership of architect Les Wallach, FAIA, has been pursuing green architecture for several decades—the result of a commitment to design/build, energy conservation, and resource efficiency—long before it became fashionable. The approach here was similar to many other Line and Space projects over the years: What does the site offer that can be used in the pursuit of green architecture? As the first sound move in the design of any sustainable building, the architects studied the site to determine the best place to locate the library, and found that a spot next to the lake offered several advantages. It could serve as a collect basin for water runoff, which would not put a strain on the local storm drainage system. It could also store water collected by the building’s roof, which could later be used to irrigate the surrounding 40-acre park.
 Further site study revealed existing earth berms near the lake (perhaps leftover from the excavation exercises years earlier). The berms became generators for the building’s layout and form, the earth serving as natural insulation to reduce the cooling and heating load. A look at the plan reveals how the building wedges itself into the earth, next to the lake, opening itself to the north and south with windows and views, while closing itself to the east and west, avoiding brutal solar exposures. The long solid wall to the west buffers the building from a nearby roadway, while the shaded south entrance reaches out to a parking area. The main entrance is deep under the sheltering roof, under which you can find a public gathering area. The architects describe this as a transition space between the hot desert climate and the interior. On the north side is another outdoor area devoted to reading and socializing. This space is protected by a deep overhang. Its micro-climate can be adjusted for comfort with diffusers that deliver exhaust air from the building. Further site study revealed existing earth berms near the lake (perhaps leftover from the excavation exercises years earlier). The berms became generators for the building’s layout and form, the earth serving as natural insulation to reduce the cooling and heating load. A look at the plan reveals how the building wedges itself into the earth, next to the lake, opening itself to the north and south with windows and views, while closing itself to the east and west, avoiding brutal solar exposures. The long solid wall to the west buffers the building from a nearby roadway, while the shaded south entrance reaches out to a parking area. The main entrance is deep under the sheltering roof, under which you can find a public gathering area. The architects describe this as a transition space between the hot desert climate and the interior. On the north side is another outdoor area devoted to reading and socializing. This space is protected by a deep overhang. Its micro-climate can be adjusted for comfort with diffusers that deliver exhaust air from the building.
Huge water collector
The building’s shape suggested its large, sheltering roof, which also contributes to its sustainability. With an area of 37,000 square feet, the roof is a huge water collector, which diverts the runoff to a central channel and then delivers it to a round, rock-filled cistern that empties into the lake. The architect estimates that the amount of water collected is equal to that used annually by the library’s toilets.
 There are other strategies for water conservation: according to the architects. Water from patio and foundation drains is collected and routed to irrigate trees surrounding the library. Even condensate from the rooftop mechanical units isn’t wasted—it ends up irrigating a green island in the library’s parking lot. Using drought-resistant plants and trees helps reduce the amount of water necessary, and an efficient irrigation system is programmed to adjust irrigation at different times of the year, resulting in a 50 percent savings. The library also has low-flow toilets, waterless urinals, and sensor-controlled faucets, all of which, the architects determine, cuts water use by a third compared to a similar code-compliant building. There are other strategies for water conservation: according to the architects. Water from patio and foundation drains is collected and routed to irrigate trees surrounding the library. Even condensate from the rooftop mechanical units isn’t wasted—it ends up irrigating a green island in the library’s parking lot. Using drought-resistant plants and trees helps reduce the amount of water necessary, and an efficient irrigation system is programmed to adjust irrigation at different times of the year, resulting in a 50 percent savings. The library also has low-flow toilets, waterless urinals, and sensor-controlled faucets, all of which, the architects determine, cuts water use by a third compared to a similar code-compliant building.
Cesar Chavez Library is one of the AIA Committee on the Environment’s Top Ten Green Projects for 2008. You can read more about it here.
(For more photos, visit our photo gallery.) |


 Summary:
Summary:


