Senior Living, Cruise Ship Style
by Tracy Ostroff
Contributing Editor
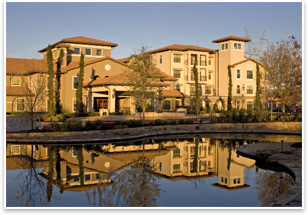 Summary: A luxury residence for people who have reached the big 5-0 beckons would-be buyers with the feeling that they have entered a world-class resort. From the two-story atrium and grand marble staircase to the furnishings to the artwork that is peppered throughout the building, the Conservatory Senior Residences in Plano, Tex., designed by Houston-based Meeks+Partners, turns away from what developers consider an institutional project type to embrace a lifestyle that is as well-appointed as the architecture. Summary: A luxury residence for people who have reached the big 5-0 beckons would-be buyers with the feeling that they have entered a world-class resort. From the two-story atrium and grand marble staircase to the furnishings to the artwork that is peppered throughout the building, the Conservatory Senior Residences in Plano, Tex., designed by Houston-based Meeks+Partners, turns away from what developers consider an institutional project type to embrace a lifestyle that is as well-appointed as the architecture.
Architect Don Meeks, AIA, lauded client Marvin Myers, who has 50 years of development experience and is in his 80s himself, and wanted to produce a place for seniors that feels like a retreat, or a place they might buy as a second or vacation home. Building on his firm’s heavy residential design and hospitality portfolio, Meeks said the partnership with Myers was a natural fit to come up with a product type that is more five-star hotel than a conventional senior living facility.
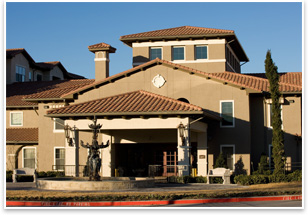 Almost like a cruise ship Almost like a cruise ship
Evoking the grandeur of a European manor home, the property is dressed in Spanish Colonial architecture that suits the surrounding residential neighborhood and is more festively asymmetrical than your average “normal brick building with a hip roof,” Meeks notes. Developed by Dallas-based The Conservatory Senior Residences, the 222-unit independent senior community is laid out on nearly 7 acres, offering 32 units per acre.
Meeks characterizes the property as, “almost like a cruise ship.” Featuring a grand two-story atrium, the 25,596-square-foot community center offers a multitude of amenities that include a richly appointed billiard and game room, crafts center, spa, beauty/barber shop, library and fitness/therapy center, grand dining hall set with fine china, 40-seat theatre, bistro and lounge area, and a brain fitness therapy center. Inside features, such as wide hallways with artistic moldings, reinforce the motif. Outside, the resort-style pool area and four lush courtyards encourage social interaction and an active environment.
The centrally located dining room sports two-story vaulted ceilings, windows for natural light, a chandelier, and fireplace. A chef and staff offer cruise-style dining and Sunday brunches. The property also offers additional meals for residents and guests, casual take-out meals, in-house catering, and private dining room facilities.
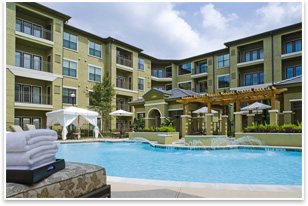 The rents, which Meeks says run from $2,500 to $4,000 per month, include all meals, health, and wellness programs, along with utilities and other costs. Planners did not only focus on upgrading the architecture of the senior living facility. They also paid attention to building the mind, brain, and spirit. A state-of-the-art fitness facility with certified trainers, an executive chef who works with residents to prepare heart-healthy meals or abide by other dietary requests, and a brain lab, featuring brain fitness programs based on the Posit Science Programs attend to the resident’s physical, mental, and dietary needs. The rents, which Meeks says run from $2,500 to $4,000 per month, include all meals, health, and wellness programs, along with utilities and other costs. Planners did not only focus on upgrading the architecture of the senior living facility. They also paid attention to building the mind, brain, and spirit. A state-of-the-art fitness facility with certified trainers, an executive chef who works with residents to prepare heart-healthy meals or abide by other dietary requests, and a brain lab, featuring brain fitness programs based on the Posit Science Programs attend to the resident’s physical, mental, and dietary needs.
And while the crux of the property’s services focus on fitness, nutrition, and mental agility, the community also offers weekly check-ups, a resident mobile lifeline alarm, a post office, full housekeeping services, door-to-door trash pick-up, porter service, 24-hour security, move-in assistance, planned daily activities and outings, on-site non-denominational worship services, and scheduled transportation.
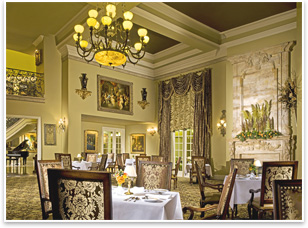 Just like their homes, maybe better Just like their homes, maybe better
With Linda Gray of Dynasty to do the advertising for the Conservatory, you might expect something a little bigger and better than average and certainly “a stop above a hospital room in terms of finishes and appearance,” Meeks says. That’s evident when residents and guests first enter the property through an impressive grand entry circling a classically designed water fountain to reach a porte cochère. A concierge welcomes residents and guests into a three-story atrium designed to reproduce a world-class resort, featuring a grand marble staircase. The grandeur that is evoked in the architecture, furnishings, and art work was designed to replicate some of the great manor homes of Europe.
To this end, they created an interiors package that mimics the homes the seniors left behind. Units range from 561 square feet to 1,068 square feet. Every one- and two-bedroom apartment home includes high-end finishes, such as granite countertops and comfortable features for the residents such as individual entries, balconies, large closets, center islands in the kitchen, high ceilings, and many built-ins and storage areas. Six gathering areas and several laundry facilities are located on each floor.
Throughout the property, including building hallways, painted reproductions of renowned works of art by 18th- and 19th-century artists and other decorative arts and antique reproductions add to ambiance the architects and developer have created.
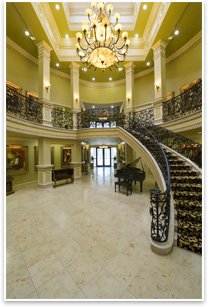 Safety first Safety first
Meeks says, “Developer Marvin Myers has a great vision to create a luxurious setting for this community. Designed to encourage involvement, the layout of this community was critical. The master plan called for an assortment of amenities, which dictated the navigability of the buildings. In addition, Marvin Myers wanted a distinctive architectural style. With varied elevations, meandering pathways, lush landscaping mingled with water features, roof tiles and classical detailing, the architectural inspiration comes from the unified uses of arches, balconies, and broad-tiled roof overhangs.”
Still, all the amenities do not sacrifice safety. For example, in those wide hallways, the moldings provide a place for residents to hold on and patterned carpets help in wayfinding. The architects, of course, programmed for all the details that are critical to any place seniors reside while maintaining their aesthetic sensibilities.
“It was time to break out of the box and do something that doesn’t feel like an age-restricted facility,” Meeks says. “Especially with the demands of baby boomers, Formica countertops are not going to cut it anymore. Now they do not have to feel like they are settling for something less.” |


 Summary:
Summary:



