| Design for Aging Review Nine to Feature 36 State-of-the-Art Projects
Summary: Results are in for the 2007 Design for Aging Review (DFAR) Nine, reports Design for Aging Advisory Group Member Mitch Green, AIA. A total of 72 submissions were received from 42 design firms in 27 different states. Projects once again have an international flavor, with representation from both the U.S. and Japan. In the four award categories, there were 56 submissions to Buildings, 8 to Planning, 4 to Concepts, and 4 to Research/Post-Occupancy Evaluations (POEs).
Convening September 7–8, 2007, at AIA headquarters in Washington, D.C., architects John Gould, AIA and Dennis Cope, AIA, were joined by providers Frank Crane of Riverwoods, Maine, and Tom Hauer of Covenant Village, N.C., as jury members. Green writes that the four had spirited debates and, particularly with the providers’ insight, took care to balance their evaluations against the realities of operations and development economics.
The jury selected 36 entries, including 9 Merit Award winners, for a traveling exhibition and DFAR Nine. The selected projects were announced and displayed at the 2007 American Association of Homes and Services for the Aging (AAHSA) annual meeting in Orlando, in October. Green notes the considerable diversity in project types, from adult day programs to large multiprogram campuses. Some 20 continuing care retirement communities will be part of the exhibition and DFAR Nine, including 6 that are receiving Merit Awards.
Merit Award Recipients
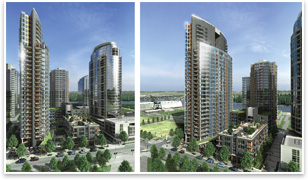 Project: The Mirabella at South Waterfront Project: The Mirabella at South Waterfront
Location: Portland, Ore.
Category: Concept Design
Architect: Ankrom Moisan Associated Architects
This 30-story, 224 unit tower is part of the developing South Waterfront District in Portland, and offers an urban environment with a number of amenities within easy walking distance. This facility will provide all levels of senior care, including independent apartments, residential living, memory care, and skilled nursing.
Photo courtesy of the architect.
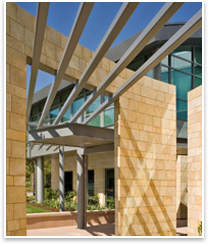 Project: Saban Center for Health and Wellness Project: Saban Center for Health and Wellness
Location: Woodland Hills, Calif.
Category: Building
Architect: SmithGroup
This project, part of a continuing care retirement community, features construction of a
new wellness and aquatic center plus a community room on an existing campus. It was designed for a pioneering program combining land- and aquatic-based therapies and fitness programs to enhance quality of life. It extends the area of care from an internal campus to a destination for entertainment industry seniors.
Photo © 2007 David Wakeley.
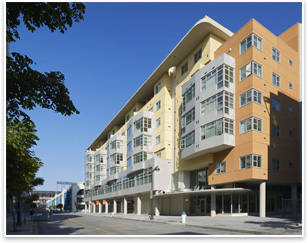 Project: Mission Creek Community Project: Mission Creek Community
Location: San Francisco
Category: Building
Architect: HKIT Architects
This project offers facilities for independent living, a senior community center/adult day care center, and other facilities for communal living, in a reclaimed urban neighborhood for extremely low-income, frail seniors. A public library, public meeting facility, dining room, street-level retail, offices, and four levels of rooftop gardens complete the mixed-use building.
Photo © 2007 Alan Karchmer Architectural Photographer.
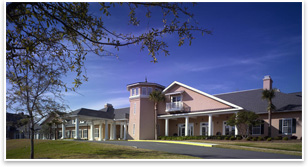 Project: Marsh’s Edge Project: Marsh’s Edge
Location: St. Simons Island, Ga.
Category: Building
Architect: CSD Architects
This project is a new, high-end continuing-care retirement community that combines great natural beauty with sophisticated cultural resources for 325 residents. The campus includes a 28,000-square-foot commons, apartments that range from 840 to 1,700 square feet, and cottages that range from 2,300 to 2,600 square feet.
Photo © 2007 Alain Jaramillo.
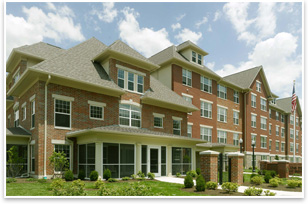 Project: Jenkins Terrace Project: Jenkins Terrace
Location: Columbus, Ohio
Category: Building
Architect: JMM Architects Inc.
This project encompasses 100 tax-credit senior apartments in an urban setting. The provider wanted units that were easy to maintain, more competitive in the local marketplace, and respectful of the needs of today's seniors.
Photo © 2007 Emery Photo.
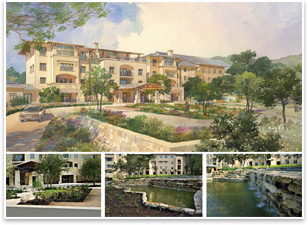 Project: Querencia Project: Querencia
Location: Austin
Category: Building
Architect: CSD Architects
This brand new, full-service continuing care retirement community includes 10 villas, two independent living towers, and a health-care building with memory support, skilled nursing, and assisted living. Its many amenitites include a destination spa/wellness center and multiple dining venues.
Photo © 2007 James Wilson.
Project: Assessing the Impact of Daylight and Natural Views
Category:Research/POE
Architect:Dorsky Hodgson Parrish Yue
This research studied the importance of natural light and views of nature as it relates to senior living environments. It related to the repositioning of an existing CCRC and the benefits of natural light, views, and access to gardens in shortening the cognitive travel distance. The majority of participants estimated the travel time to be 8 percent faster through the full-view corridor than the other two partial views. While all corridor options offered views to nature, the full view was overwhelmingly preferred, indicating the views must be immersive to affect one's comfort positively.
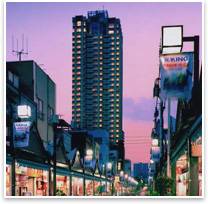 Project: Sun City Ginza East Project: Sun City Ginza East
Location: Tokyo Japan
Category: Building
Architect: Perkins Eastman
This urban high-rise continuing care retirment community in Japan, a country with no tradition of senior living, offers a full spectrum of care, including full-service spa and fitness activities, home-delivered services, community-based clinic, and therapy center. It is designed to deliver a five-star hospitality-style living environment for a graceful, dignified lifestyle without ever leaving the neighborhood
Photo © 2007 Milroy and McAleer.
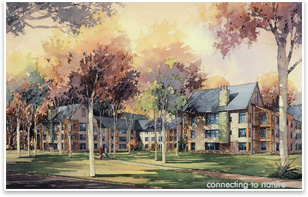 Project: NewBridge on the Charles Project: NewBridge on the Charles
Location: Dedham, Mass.
Category: Planning
Architect: Perkins Eastman
This planning project is a reconceptualization of the continuing care retirement community that houses a multigenerational campus with a K-8 school. The CCRC would have an entry fee and offer rentals, daily rates, and scholarship living. New housing options would include clustered cottages, 12-unit villa living, and two-story penthouse units served by elevators. Geriatric health services would be provided in a new 268-bed nursing facility using “small house” principles.
Photo © 2007 Vladislav Yeliseyev, Architectural Illustrator.
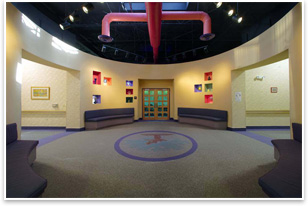 Project: Bienvivir Senior Health Services/Concourse Project: Bienvivir Senior Health Services/Concourse
Location: El Paso
Category: Building
Architect: McCormick Architecture LLC.
This project embraces renovations for a new Program for All-Inclusive Care for the Elderly (PACE) facility with one regular adult daycare center and one skilled care unit daycare center. It also houses a clinic and pharmacy and offers home health; physical, wellness, and occupational, and speech therapies; dietician-directed kitchen; and access to social workers.
Photo © 2007 Fred Golden Photography.
|










