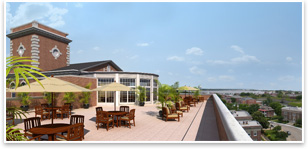 Historic Chamberlin Hotel Converts to Luxury Senior Apartments Historic Chamberlin Hotel Converts to Luxury Senior Apartments
by Russell Boniface
Associate Editor
How do you … convert an elegant historic hotel into a luxury senior living community?
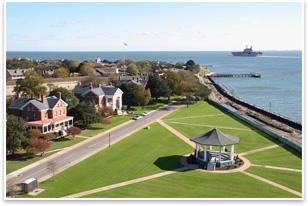 Summary: The Chamberlin, formerly the grand Chamberlin Hotel at Historic Fort Monroe in Hampton, Va., recently finished a $54 million adaptive reuse and historic renovation that transformed it into a 200,000-square-foot luxury senior rental community. Richmond-based Commonwealth Architects designed the renovation of the Chamberlin on a site that overlooks Hampton Roads Harbor, an arm of the Chesapeake Bay. The project includes a $23 million reconstruction of a waterside seawall walking trail for residents. The nine-story design includes the conversion of 294 hotel units into 133 luxury apartment suites in 53 different floor plans offering from one to three bedrooms. Construction of the Chamberlin began in June 2006, and the first residents moved in last month. The Chamberlin is listed on the National Register of Historic Places. Summary: The Chamberlin, formerly the grand Chamberlin Hotel at Historic Fort Monroe in Hampton, Va., recently finished a $54 million adaptive reuse and historic renovation that transformed it into a 200,000-square-foot luxury senior rental community. Richmond-based Commonwealth Architects designed the renovation of the Chamberlin on a site that overlooks Hampton Roads Harbor, an arm of the Chesapeake Bay. The project includes a $23 million reconstruction of a waterside seawall walking trail for residents. The nine-story design includes the conversion of 294 hotel units into 133 luxury apartment suites in 53 different floor plans offering from one to three bedrooms. Construction of the Chamberlin began in June 2006, and the first residents moved in last month. The Chamberlin is listed on the National Register of Historic Places.
 The nine-story, brick-clad Chamberlin is located at historic Fort Monroe, the oldest military base and largest stone fort in the country. The original hotel on this site, opened in 1820, was called The Hygeia, after the Greek goddess of health. The hotel became an ideal—and opulent— vacation spot for military dignitaries and civilians, thanks to the Chesapeake Bay views and breezes. The Hygeia served as a hospital during the Civil War but was eventually torn down and replaced by the first Chamberlin Hotel, which suffered a fire in 1920 and was replaced by the current structure in 1928. By 1990, however, the hotel had fallen into disrepair, and the September 11 terrorist attacks prompted increased security on this Army-owned property. Subsequently, the Chamberlin closed in spring 2002. The nine-story, brick-clad Chamberlin is located at historic Fort Monroe, the oldest military base and largest stone fort in the country. The original hotel on this site, opened in 1820, was called The Hygeia, after the Greek goddess of health. The hotel became an ideal—and opulent— vacation spot for military dignitaries and civilians, thanks to the Chesapeake Bay views and breezes. The Hygeia served as a hospital during the Civil War but was eventually torn down and replaced by the first Chamberlin Hotel, which suffered a fire in 1920 and was replaced by the current structure in 1928. By 1990, however, the hotel had fallen into disrepair, and the September 11 terrorist attacks prompted increased security on this Army-owned property. Subsequently, the Chamberlin closed in spring 2002.
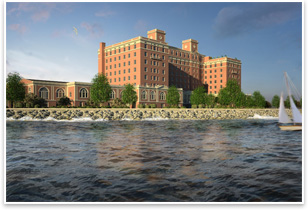 The rebirth The rebirth
That same year, real-estate management company Drucker & Falk purchased the building and negotiated a land lease with the Corps of Engineers and Pentagon officials. The firm decided to restore the hotel and create a luxury senior living community. Richmond, Va.-based Commonwealth Architects became involved in 2005, led by Robert Burns, AIA, LEED-AP, associate principal with Commonwealth Architects.
The project secured federal and state tax credits through the Department of Historic Resources, complying with the Secretary of the Interior’s standards for historic tax credits. The team met with the Department of Historic Resources to identify historically significant preservation pieces, which include the main hotel floor, the historic indoor pool, and the guest floors. A plan was developed to restore those spaces to the 1928 configuration. On the upper floors, the interior hotel rooms were removed to create open space for inserting the senior living apartments.
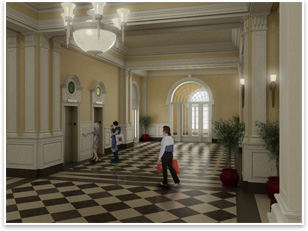 Major renovations repair deterioration Major renovations repair deterioration
Burns explains that seawater and high winds took its toll on the structure. “The hotel stood vacant for three years,” he points out. “There was quite a bit of deterioration.
The design called for the patching and repairing of concrete, replacing steel, removing paint, and restoring plaster. “Some of the brick exterior on the seaside façade had fallen off. Terra cotta also had deteriorated. It was an archaic wall system that after 80 years had just failed,” Burns says. “We had to remove a good portion of the façade brick and reinstall it with anti-corrosive brick ties and reinforcing. It was a major effort. Similarly, there is a lot of terra cotta on the outside of the building. The reinforcing steel and support rods had started to deteriorate and rust, so we had to replace a good deal of that with stainless steel products. We want it to last another 80 years, if we can.”
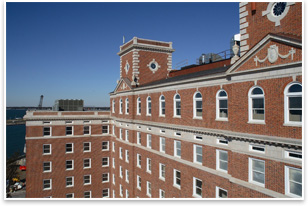 “A key component of the design was the idea of how you fit a modern program into a historic fabric,” Burns says. The constructors installed new HVAC systems, electricity, and plumbing. “There was no air conditioning, and at some point in its history they had put through-wall mechanical units in the hotel rooms. Those were all removed and the openings bricked in to go back to the 1928 configuration,” Burns says. “It has all new ducted heating and cooling systems—quite a challenge because the original floor-to-floor height was limited—and there was only plaster on the structure. New commercial kitchens and spaces had to be inserted. It was pretty challenging, but fun.” “A key component of the design was the idea of how you fit a modern program into a historic fabric,” Burns says. The constructors installed new HVAC systems, electricity, and plumbing. “There was no air conditioning, and at some point in its history they had put through-wall mechanical units in the hotel rooms. Those were all removed and the openings bricked in to go back to the 1928 configuration,” Burns says. “It has all new ducted heating and cooling systems—quite a challenge because the original floor-to-floor height was limited—and there was only plaster on the structure. New commercial kitchens and spaces had to be inserted. It was pretty challenging, but fun.”
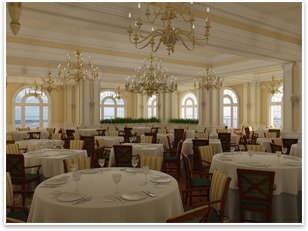 Of the paint and plaster, Burns explains: “Over the years there had been numerous paint layers, so we took off as much of that as we could. The plaster restorer did a nice job making moldings of the existing pieces of the crowns and decorative beam work to cast new replica pieces where it needed to be filled in.” Of the paint and plaster, Burns explains: “Over the years there had been numerous paint layers, so we took off as much of that as we could. The plaster restorer did a nice job making moldings of the existing pieces of the crowns and decorative beam work to cast new replica pieces where it needed to be filled in.”
An elegant tradition continues
The upscale apartments will feature 20-foot ceilings, premium appliances and finishes, and Chesapeake Bay views. The Chamberlin will also feature outdoor spaces, a rooftop solarium and garden, an elegant dining room, retail, a fitness area, and a wellness center.
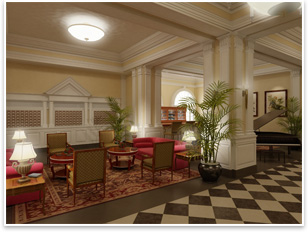 Other historical features undergoing restoration include the flooring tiles, a ‘40s vintage Steinway grand piano for the lobby, and the Poe Library, where Edgar Allen Poe is believed to have recited his famous poem Annabel Lee. “Everybody has a story,” says Burns. “Everybody seems appreciative of bringing it back. Just hearing their fond memories of the hotel is rewarding.” Other historical features undergoing restoration include the flooring tiles, a ‘40s vintage Steinway grand piano for the lobby, and the Poe Library, where Edgar Allen Poe is believed to have recited his famous poem Annabel Lee. “Everybody has a story,” says Burns. “Everybody seems appreciative of bringing it back. Just hearing their fond memories of the hotel is rewarding.”
Residents began moving in last month. Says Burns: “I talked to a woman who was one of the first to move in, and she is thrilled to be there.” |



 Summary:
Summary:
 The rebirth
The rebirth Major renovations repair deterioration
Major renovations repair deterioration “A key component of the design was the idea of how you fit a modern program into a historic fabric,” Burns says. The constructors installed new HVAC systems, electricity, and plumbing. “There was no air conditioning, and at some point in its history they had put through-wall mechanical units in the hotel rooms. Those were all removed and the openings bricked in to go back to the 1928 configuration,” Burns says. “It has all new ducted heating and cooling systems—quite a challenge because the original floor-to-floor height was limited—and there was only plaster on the structure. New commercial kitchens and spaces had to be inserted. It was pretty challenging, but fun.”
“A key component of the design was the idea of how you fit a modern program into a historic fabric,” Burns says. The constructors installed new HVAC systems, electricity, and plumbing. “There was no air conditioning, and at some point in its history they had put through-wall mechanical units in the hotel rooms. Those were all removed and the openings bricked in to go back to the 1928 configuration,” Burns says. “It has all new ducted heating and cooling systems—quite a challenge because the original floor-to-floor height was limited—and there was only plaster on the structure. New commercial kitchens and spaces had to be inserted. It was pretty challenging, but fun.” Of the paint and plaster, Burns explains: “Over the years there had been numerous paint layers, so we took off as much of that as we could. The plaster restorer did a nice job making moldings of the existing pieces of the crowns and decorative beam work to cast new replica pieces where it needed to be filled in.”
Of the paint and plaster, Burns explains: “Over the years there had been numerous paint layers, so we took off as much of that as we could. The plaster restorer did a nice job making moldings of the existing pieces of the crowns and decorative beam work to cast new replica pieces where it needed to be filled in.” Other historical features undergoing restoration include the flooring tiles, a ‘40s vintage Steinway grand piano for the lobby, and the Poe Library, where Edgar Allen Poe is believed to have recited his famous poem
Other historical features undergoing restoration include the flooring tiles, a ‘40s vintage Steinway grand piano for the lobby, and the Poe Library, where Edgar Allen Poe is believed to have recited his famous poem