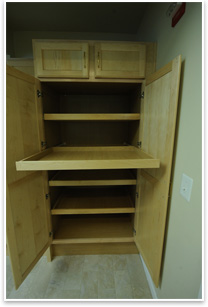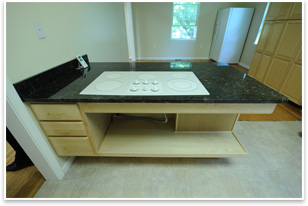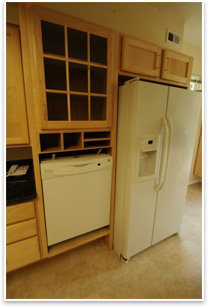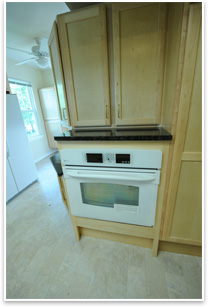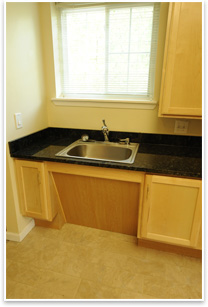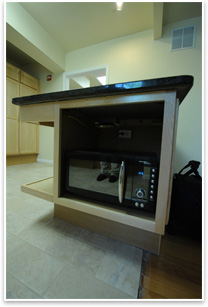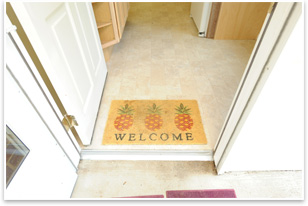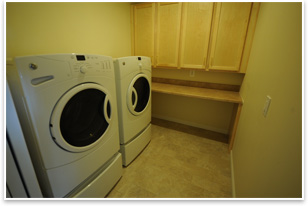
AARP Unveils Universal Design Home in Washington, D.C. by Russell Boniface
Summary: The American Association of Retired Persons (AARP) held a ribbon cutting on June 5 to unveil its Washington, D.C., universal design model home. Called Andrus House, the home honors AARP’s 50th anniversary and a 1961 universal design home built in the city by AARP founder Dr. Ethel Percy Andrus in conjunction with the first White House Conference on Aging.
AARP partnered with the District of Columbia Office on Aging, the American Institute of Architecture Students (AIAS), University of Maryland Freedom by Design Program, architect Michael Graves, FAIA—who himself uses a wheelchair—and Communities Group Homes (CCGH), a nonprofit service of Episcopal Senior Ministries (ESM) that helps seniors age safely in their homes. AARP worked with Clark Construction Group, Rebuilding Together of Washington, D.C—a group that renovates homes for seniors—and the Washington Architectural Foundation, which provided an architect from SK&I Architectural Design Group. Many additional organizations donated expertise and products, including a landscape design by Holt Jordan of Jordan Honeyman Landscape Architecture that integrates an existing concrete ramp with functional ambient spaces; trees, shrubs, and flowers by Evergro Landscaping, Inc.; universal kitchen cabinets by Reico Kitchen & Bath; and kitchen appliances and a universal design front-loading washer/dryer with pedestal by General Electric. Tours of Andrus House continue through the end of June, at which time it becomes home to six low-income-seniors.
“The city already put aside capital funds to renovate the home, but their initial plans weren’t universal design,” explains Castaldi. Phase I of remodeling was already under way in 2007 to get the house up to code. The initial contractor gutted it and installed drywall, electrical, air and heating, panels, plumbing, fixtures, and floors. Once it was decided to go with the universal design, AARP worked with the contractor to begin tweaking the home. “The contractor did basic work—they widened the doorways, put in easy-to-use windows, lowered the light switches, put in bathroom walls with grab bars, and raised the electrical outlets.” Rebuilding Together connected AARP with Clark Construction Group to pick up the universal design in Phase II. Kelly Wallace, vice president of Clark Construction Group, donated his time and services and lined up pro bono services from about a dozen subcontractors.
Says Castaldi, “The students did the initial design work and visited Michael Graves with Kelly Wallace. Together, they designed an accessible bedroom, bathroom, and laundry room out of an existing step-down garage. They really helped us think it through. The bathroom in particular will be state-of-the-art and fully usable for someone in a wheelchair or not in a wheelchair.” The Washington Architectural Foundation came on board to provide an architect, SK&I Architectural Group. A large group learning experience
A model of universal design There are many notable features of Andrus House, especially in the kitchen. The stovetops are low to the ground, and the microwave is inside it. Countertops are at varying levels so seniors will be able to work standing or sitting. The upper wall cabinets are set lower, and cabinets deeper than 12 inches have pull-out shelving so that the rear of the cabinets can be reached. The dishwasher and oven are raised, and the refrigerator is double-sided.
“Throughout the house there’s as much open space as possible,” explains Ginzler. “There’s no dining room, so you can easily go from the dining area to the kitchen area, and the thresholds are even. People can maneuver across one room to another without stepping up or stepping down.” The bathrooms include a roll-under sink and roll-in showers with grab bars. Bedroom closets have double shelving, while the washer and dryer are front-loading. Light switches were lowered and outlets raised to reduce the need for bending or reaching, while lever door handles and rocker light switches help people with poor hand strength or those entering with packages. There is also a chairlift to the second floor.
The ramp and the landscaping: Beautiful and functional
A call to architects |
||
Copyright 2008 The American Institute of Architects. All rights reserved. Home Page |
||
home
news headlines
practice
business
design
recent related
› Paralyzed Veterans of America Honors Chicago-based Access Living for Accessible Design
› Accessibility Awareness Exercise Gives Architects a New Perspective
› AIAS and Kawneer Announce 2008 National Student Design Competition
AARP is working with the National Association of Home Builders to offer “Certified Aging in Place Specialist” classes in Washington, D.C., that will lead to certification. The course is designed for architects, designers, and building contractors and will teach universal design. AARP D.C. will offer 20 scholarships to local small and minority owned businesses to attend these classes. Visit the AARP Web site for more information.
Click here to visit the AARP Web site for a complete list of the organizations that contributed to the Andrus House project.
Captions
1. A shower stall replaces the traditional tub and toilet grab bars to help make the bathroom in the AARP Andrus House in Washington, D.C., universally accessible.
2. Pullout shelves allow users to reach items in the back.
3. Note toe space around this easy-to-reach and -use stove.
4. Toe space also allows a wheelchair user to get closer to the dishwasher.
5. The oven has been placed to allow wheelchair users easy access.
6. The kitchen sink features indented space as easy-to-operate sink handles.
7. A below-counter microwave ensures easy access.
8. Flat thresholds at door ways allow easy entrance for wheelchair users and everyone else.
9. Front-loading washers and dryers assure that wheelchair users can reach them.
(All photos courtesy of AARP.)
Do You Know SOLOSO?
The AIA’s resource knowledge base can connect you to the Universal Design newsletter. A January 2008 issue features an article on HOK Sports’ wheelchair accessible design in the new Nationals Ballpark.
See what else SOLOSO has to offer for your practice.

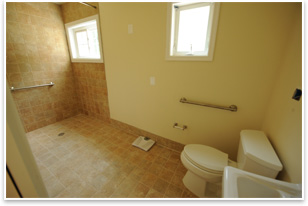 How do you . . .
How do you . . . 