“It’s a Ballpark”
AIA President Marshall Purnell, FAIA, talks about the new Nationals Park
by Russell Boniface
Associate Editor
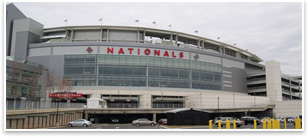 Summary: “It’s not a stadium, it’s a ballpark,” says AIA President Marshall Purnell, FAIA, of the new Nationals Park in Washington D.C., referring to the more intimate, bucolic nature of a venue specifically for baseball. Purnell, design principal at Devrouax + Purnell, was instrumental in the ballpark’s design, and his Washington, D.C., firm served as architect of record. “Our firm focused on what could make the ballpark uniquely Washington,” he enthuses. Devrouax + Purnell formed a joint venture with Kansas City-based HOK Sport to create the state-of-the-art ballpark, recently awarded LEED® Silver certification, a first for Major League Baseball. Summary: “It’s not a stadium, it’s a ballpark,” says AIA President Marshall Purnell, FAIA, of the new Nationals Park in Washington D.C., referring to the more intimate, bucolic nature of a venue specifically for baseball. Purnell, design principal at Devrouax + Purnell, was instrumental in the ballpark’s design, and his Washington, D.C., firm served as architect of record. “Our firm focused on what could make the ballpark uniquely Washington,” he enthuses. Devrouax + Purnell formed a joint venture with Kansas City-based HOK Sport to create the state-of-the-art ballpark, recently awarded LEED® Silver certification, a first for Major League Baseball.
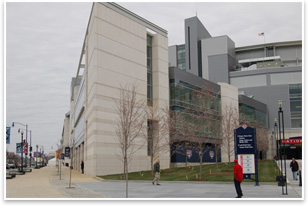 The Washington Nationals played the last three years at outdated RFK Stadium while Major League Baseball worked with HOK Sport, Devrouax + Purnell, and the city on a brand new facility. Devrouax + Purnell was selected for its expertise in designs unique to Washington, D.C. The firm’s designs include many D.C. landmarks, including the Washington D.C. Convention Center, Verizon Center, and the Martin Luther King Jr. National Memorial. The Washington Nationals played the last three years at outdated RFK Stadium while Major League Baseball worked with HOK Sport, Devrouax + Purnell, and the city on a brand new facility. Devrouax + Purnell was selected for its expertise in designs unique to Washington, D.C. The firm’s designs include many D.C. landmarks, including the Washington D.C. Convention Center, Verizon Center, and the Martin Luther King Jr. National Memorial.
Ballpark part of Anacostia River mixed-use development
The new ballpark will anchor the city’s Anacostia River waterfront revitalization. A 20-acre site was chosen at the base of the river in the industrial Southeast section of Washington D.C. The ballpark, formerly categorized as a brownfield redevelopment, will coincide with 44 acres of mixed-use development at the Southeast Federal Center, located off the river, west of the historic Navy Yard and one mile from the U.S. Capitol.
 “The city picked the location as a place that needed economic stimulation, rather than put it in a part of the city that was complete and upscale,” Purnell explains. “The city didn’t see any economic benefit to putting a new ballpark where RFK Stadium was because that stadium is in a residential area that never produced any economic stimulation.” “The city picked the location as a place that needed economic stimulation, rather than put it in a part of the city that was complete and upscale,” Purnell explains. “The city didn’t see any economic benefit to putting a new ballpark where RFK Stadium was because that stadium is in a residential area that never produced any economic stimulation.”
Purnell says Nationals Park will bring people and businesses to the area, similar to the Verizon Center and two of his firm’s previous Northwest projects, the Reeves Center municipal office building and Studio Theater. “The area for the Verizon Center was picked because it needed stimulation, and you can see it has brought people there—it’s a hot spot of the city at night—along with the housing that went in around it. The housing went because it was an investment; a place where people would want to live. The same will be true of Nationals Park.
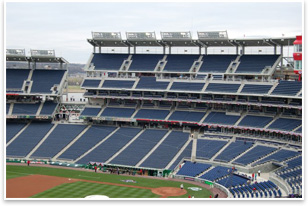 “The Reeves Center meets the needs of the general public working from all over, who can live nearby,” he adds. “Then we did Studio Theater, a public-oriented venue. When you make investments in projects that are public-oriented, it brings people from all over the region when there is an event. It will be the same with the ballpark. The Southeast Federal Center was already on the books, but now there is more going around that ballpark—such as a new condominium hotel—as a result of the city making the investment.” “The Reeves Center meets the needs of the general public working from all over, who can live nearby,” he adds. “Then we did Studio Theater, a public-oriented venue. When you make investments in projects that are public-oriented, it brings people from all over the region when there is an event. It will be the same with the ballpark. The Southeast Federal Center was already on the books, but now there is more going around that ballpark—such as a new condominium hotel—as a result of the city making the investment.”
Collaboration with HOK Sport
“The city’s selection of Devrouax + Purnell and HOK Sport as a team was based upon two things,” Purnell explains. “The city knew it had an extremely short period of time to get the ballpark completed, and we still had to go through all the agencies in Washington. The project couldn’t afford to have people learning on the job—we needed someone who knew ballparks, like HOK Sport. Our firm knew about economic development in the city, how to get a project through the review process, and what issues had to be addressed, such as size, height, sound, and lighting.”
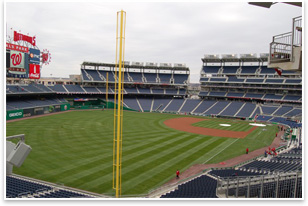 All the other teams owned the Nationals at that point, Purnell recalls, but Major League Baseball provided leadership as to what the new ballpark should look like. “However, the city was saying: ‘Someone will come along and own this team, and they may have some unique things that they would like to see.’” Indeed, the Lerner Group purchased the team in July 2006. All the other teams owned the Nationals at that point, Purnell recalls, but Major League Baseball provided leadership as to what the new ballpark should look like. “However, the city was saying: ‘Someone will come along and own this team, and they may have some unique things that they would like to see.’” Indeed, the Lerner Group purchased the team in July 2006.
Purnell says his firm sat down together with HOK Sport and started drawing. “Our firm focused on what could make it uniquely Washington, and HOK Sport focused on making it a first class ballpark by the standards of Major League Baseball. HOK Sport knew about things like what the bowl shape has to look like for 41,000 people, the concourse, sightlines, field dimensions, and LEED features. What the façade looks like on South Capitol Street, however, was not a baseball issue, but rather a Washington issue. That’s what our firm focused on because that is what we do. So we and HOK Sport put our strengths together, and we made allowances in the budget for LEED. It’s wonderful we were able to get LEED Silver.“
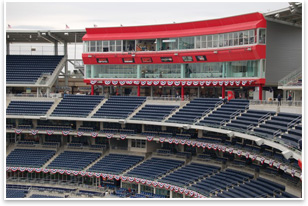 A sustainable example—Devrouax + Purnell and HOK Sport wanted a more efficient use of lights directed at the ball field with less spill light into the neighborhood. “We made sure we got the lights on the leading edge of the canopy. If you are on the sidewalk and you look up, you can’t see the lights—you can only see the outside edge of the canopy.” A sustainable example—Devrouax + Purnell and HOK Sport wanted a more efficient use of lights directed at the ball field with less spill light into the neighborhood. “We made sure we got the lights on the leading edge of the canopy. If you are on the sidewalk and you look up, you can’t see the lights—you can only see the outside edge of the canopy.”
Parking a passing issue
Purnell says when he was working on the 20,000-seat Verizon Center downtown, parking was an issue at first because the design called for only a 400-car parking garage underneath the building. But concerns abated because the facility is accessible to the D.C. Metro subway system and there are other parking options. “No one complains. You can leave your car parked wherever it was all day and get on Metro, or drive and park at one of the garages nearby, because as soon as game time comes at 7 o’clock, the office buildings around it are empty. That is exactly what will happen at Nationals Park in time.
 “We have 1,000 spaces in two garages, and 250 spaces for the team and VIP parking. And there are offices and hotel surface parking developing now. In very short order, parking is not going to be the issue. I’ve always said that traffic will be more of an issue than parking. We could put 20,000 parking spaces right here on the site—but the problem would still be traffic. So the idea is that parking will be spread out in the area under other buildings.” “We have 1,000 spaces in two garages, and 250 spaces for the team and VIP parking. And there are offices and hotel surface parking developing now. In very short order, parking is not going to be the issue. I’ve always said that traffic will be more of an issue than parking. We could put 20,000 parking spaces right here on the site—but the problem would still be traffic. So the idea is that parking will be spread out in the area under other buildings.”
Fun baseball characteristics in the design
Nationals Park has asymmetrical dimensions, “neighborhoods” in its seating bowl, and a portion of upper deck that splits and drops 25 feet to accommodate a suite level around the infield and close to the action. Purnell points out that ballparks historically were built asymmetrically with quirks because of site limitations. For instance, Griffith Stadium—home of the original Washington Senators—had a fence that took an unusual right-angled jut into right-center field where a large tree stood. The new park had no such site demands, but the design team took advantage of opportunities to create points of interest.
 “We have a notch in left center to reflect the Griffith stadium tree,” Purnell says. “The ball will careen, and hopefully our players will know which way it’s going to go and how to play it. The outfield fence is segmented purposefully. The fence is high in some places, but low enough in other places. We lowered the fence to eight feet in some areas so as not to take away the ability of the outfielder to go over the outfield fence and steal a home run from somebody. Those kinds of characteristics make it baseball. You’ll see something different every time you go as a result.” “We have a notch in left center to reflect the Griffith stadium tree,” Purnell says. “The ball will careen, and hopefully our players will know which way it’s going to go and how to play it. The outfield fence is segmented purposefully. The fence is high in some places, but low enough in other places. We lowered the fence to eight feet in some areas so as not to take away the ability of the outfielder to go over the outfield fence and steal a home run from somebody. Those kinds of characteristics make it baseball. You’ll see something different every time you go as a result.”
|


 Summary:
Summary:





